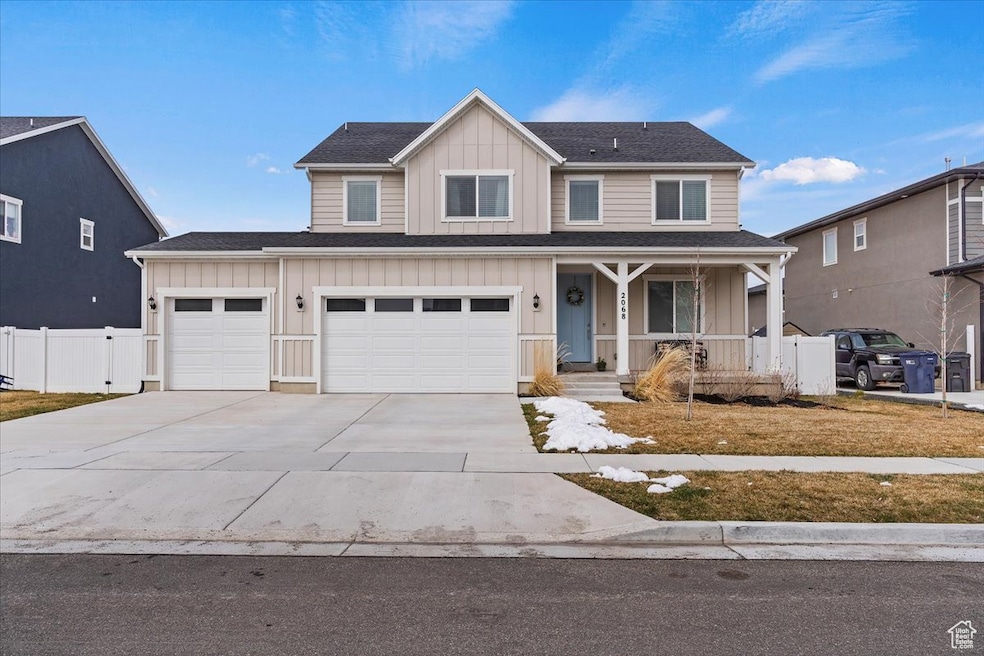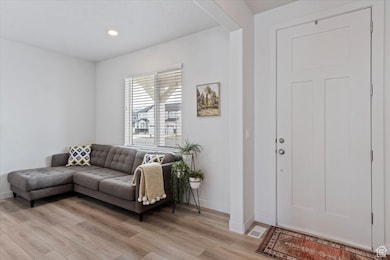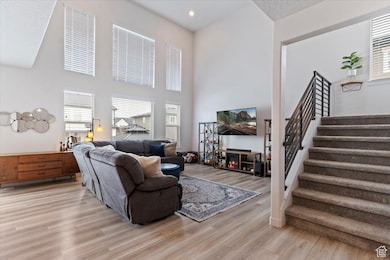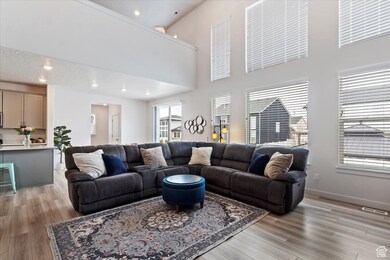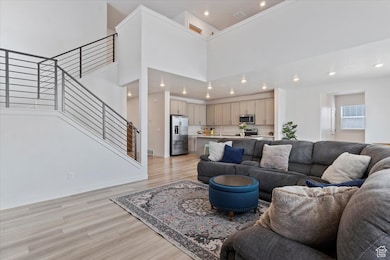
2068 S Mountain View Blvd Woods Cross, UT 84087
Estimated payment $4,357/month
Highlights
- Updated Kitchen
- Vaulted Ceiling
- 3 Car Attached Garage
- Bountiful High School Rated A-
- Gazebo
- Double Pane Windows
About This Home
SMART, STYLISH, OPEN, AND MOVE-IN READY!! Well-maintained 3-bed, 2-bath home in a quiet, family-friendly neighborhood. Built in 2022, this Lennar-built smart home features an open-concept layout with abundant natural light, quartz countertops, soft-close cabinets, and ample kitchen storage. The spacious primary suite includes an en-suite bath, while an open-air loft upstairs offers additional living space. Smart home technology allows remote control of the thermostat, Ring doorbell, water flow sensor, door locks, and garage doors via an app. The private, fully fenced backyard is perfect for outdoor activities, and the attached 3-car garage provides convenience and extra storage. Located just minutes from schools, shopping, and major highways for an easy commute to Salt Lake City. Easy to show, give us a call today!
Co-Listing Agent
Stephen Stringham
Equity Real Estate (Select) License #5551694
Home Details
Home Type
- Single Family
Est. Annual Taxes
- $3,860
Year Built
- Built in 2022
Lot Details
- 7,841 Sq Ft Lot
- Property is Fully Fenced
- Landscaped
- Vegetable Garden
- Property is zoned Single-Family
HOA Fees
- $25 Monthly HOA Fees
Parking
- 3 Car Attached Garage
Home Design
- Stucco
Interior Spaces
- 2,417 Sq Ft Home
- 2-Story Property
- Vaulted Ceiling
- Ceiling Fan
- Double Pane Windows
- Blinds
- Smart Doorbell
- Carpet
- Electric Dryer Hookup
Kitchen
- Updated Kitchen
- Free-Standing Range
- Range Hood
- Microwave
- Disposal
Bedrooms and Bathrooms
- 3 Bedrooms
- Walk-In Closet
Eco-Friendly Details
- Reclaimed Water Irrigation System
Outdoor Features
- Gazebo
- Storage Shed
- Outbuilding
Schools
- Odyssey Elementary School
- Mueller Park Middle School
- Bountiful High School
Utilities
- Central Heating and Cooling System
- Natural Gas Connected
Listing and Financial Details
- Exclusions: Dryer, Refrigerator, Washer
- Assessor Parcel Number 06-442-0706
Community Details
Overview
- Info@Hoasoliutions.Com Association
- Shamrock Village Phase 7 Subdivision
Amenities
- Community Barbecue Grill
- Picnic Area
Recreation
- Community Playground
- Bike Trail
Map
Home Values in the Area
Average Home Value in this Area
Tax History
| Year | Tax Paid | Tax Assessment Tax Assessment Total Assessment is a certain percentage of the fair market value that is determined by local assessors to be the total taxable value of land and additions on the property. | Land | Improvement |
|---|---|---|---|---|
| 2024 | $3,859 | $342,650 | $116,886 | $225,764 |
| 2023 | $3,690 | $605,000 | $154,544 | $450,456 |
| 2022 | $1,506 | $122,155 | $122,155 | $0 |
Property History
| Date | Event | Price | Change | Sq Ft Price |
|---|---|---|---|---|
| 04/20/2025 04/20/25 | Pending | -- | -- | -- |
| 04/17/2025 04/17/25 | Price Changed | $719,900 | -1.4% | $298 / Sq Ft |
| 03/24/2025 03/24/25 | For Sale | $729,900 | -- | $302 / Sq Ft |
Deed History
| Date | Type | Sale Price | Title Company |
|---|---|---|---|
| Special Warranty Deed | -- | North American Title |
Mortgage History
| Date | Status | Loan Amount | Loan Type |
|---|---|---|---|
| Open | $523,900 | New Conventional |
Similar Homes in Woods Cross, UT
Source: UtahRealEstate.com
MLS Number: 2072470
APN: 06-442-0706
- 2094 S Mountain View Blvd
- 1888 W 2135 S
- 2277 S 1925 W
- 1977 S 1825 W
- 1889 W 1690 S
- 1859 W 1500 S
- 1022 Allington Dr
- 1892 S Mountain View Dr
- 1871 W View Point Dr
- 820 W 1100 N Unit 141
- 824 W 1100 N Unit 143
- 818 W 1100 N Unit 140
- 826 W 1100 N Unit 144
- 806 W 1100 N Unit 134
- 810 W 1100 N Unit 136
- 816 W 1100 N Unit 139
- 812 W 1100 N Unit 137
- 2096 S 1600 W
- 1036 Darcy Dr
- 1501 W 2060 S
