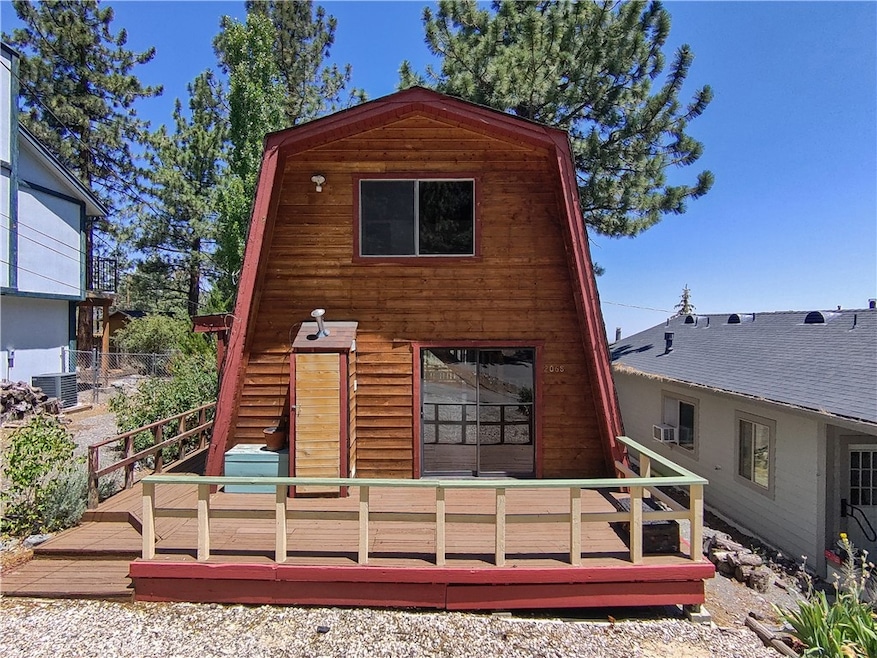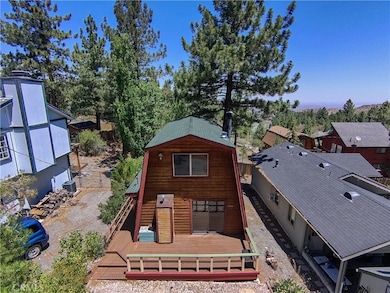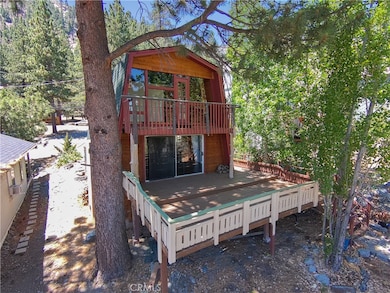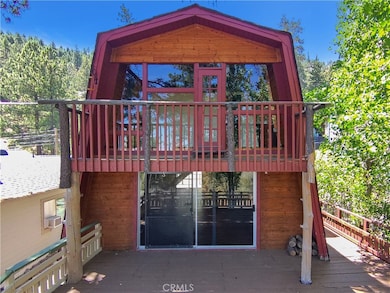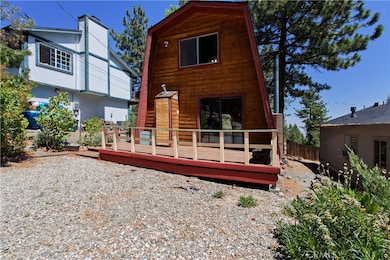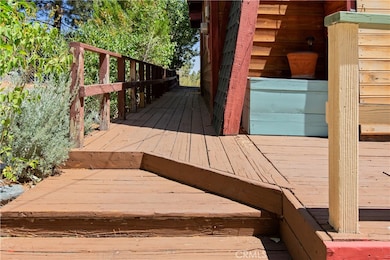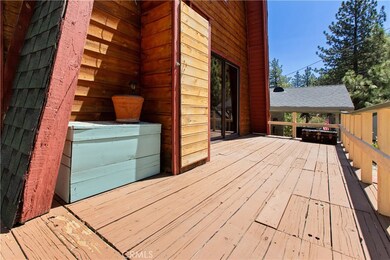2068 Slippery Elm Rd Wrightwood, CA 92397
Estimated payment $1,846/month
Highlights
- Mountain View
- Wood Flooring
- Log Cabin
- Deck
- No HOA
- Soaking Tub
About This Home
Welcome to 2068 Slippery Elm Rd, a stunning Gambrel Style Home nestled on the East Side of Wrightwood. This iconic mountain retreat offers the perfect blend of rustic charm and modern comfort, ideal for a weekend getaway or year-round living.
Perched among majestic trees, this property boasts breathtaking views of the high desert, creating a serene and awe-inspiring backdrop for your daily life. The flat lot provides ample parking and versatile outdoor space, limited only by your imagination.
Expansive front and rear decks seamlessly connect indoor and outdoor living, allowing you to fully embrace the mountain lifestyle. Step inside, and you'll be greeted by a spacious living room centered around a cozy fireplace, setting the tone for this exquisite home.
The well-appointed kitchen serves as a natural divide between the living room and dining area, perfect for entertaining or intimate family gatherings. Modern conveniences abound, including an indoor laundry room with complimentary appliances.
Indulge in the full bath's soaking tub, offering a luxurious retreat after a day of mountain adventures. Sliding doors at both the front and back of the home invite the crisp mountain air inside, while natural light floods the interior, bringing the outside in.
Ascend the beautifully crafted stairs to discover two lofty bedrooms on the upper level. The primary bedroom is a true highlight, featuring an elevated deck that showcases the desert panorama in all its glory.
With its prime location, 2068 Slippery Elm Rd offers the best of Wrightwood living. Surrounded by the soothing sounds of whispering pines and bathed in natural light, this home truly captures the essence of mountain living. Don't miss this opportunity to own a piece of Wrightwood paradise!
Listing Agent
Exp Realty of California Inc Brokerage Phone: 909-556-9590 License #02089589 Listed on: 07/03/2025

Co-Listing Agent
Jason Wilson
Exp Realty of California Inc Brokerage Phone: 909-556-9590 License #02167444
Home Details
Home Type
- Single Family
Year Built
- Built in 1973
Lot Details
- 2,400 Sq Ft Lot
- Property fronts a private road
- Partially Fenced Property
- Wood Fence
- Density is up to 1 Unit/Acre
- Property is zoned RS
Property Views
- Mountain
- Desert
Home Design
- Log Cabin
- Entry on the 1st floor
- Turnkey
- Permanent Foundation
- Shingle Roof
- Wood Siding
Interior Spaces
- 900 Sq Ft Home
- 2-Story Property
- Living Room with Fireplace
- Combination Dining and Living Room
- Laminate Countertops
- Laundry Room
Flooring
- Wood
- Carpet
- Vinyl
Bedrooms and Bathrooms
- 2 Bedrooms
- All Upper Level Bedrooms
- 1 Full Bathroom
- Soaking Tub
- Bathtub with Shower
Parking
- Parking Available
- Gravel Driveway
Outdoor Features
- Deck
- Patio
Schools
- Serrano High School
Utilities
- Heating Available
- Septic Type Unknown
- Phone Available
- Cable TV Available
Community Details
- No Home Owners Association
- Mountainous Community
Listing and Financial Details
- Legal Lot and Block 7 / 7
- Tax Tract Number 2315
- Assessor Parcel Number 0356121090000
- $287 per year additional tax assessments
Map
Home Values in the Area
Average Home Value in this Area
Tax History
| Year | Tax Paid | Tax Assessment Tax Assessment Total Assessment is a certain percentage of the fair market value that is determined by local assessors to be the total taxable value of land and additions on the property. | Land | Improvement |
|---|---|---|---|---|
| 2025 | $1,434 | $108,168 | $21,635 | $86,533 |
| 2024 | $1,347 | $106,047 | $21,211 | $84,836 |
| 2023 | $1,331 | $103,968 | $20,795 | $83,173 |
| 2022 | $1,300 | $101,929 | $20,387 | $81,542 |
| 2021 | $1,276 | $99,930 | $19,987 | $79,943 |
| 2020 | $1,259 | $98,905 | $19,782 | $79,123 |
| 2019 | $1,238 | $96,966 | $19,394 | $77,572 |
| 2018 | $1,061 | $95,065 | $19,014 | $76,051 |
| 2017 | $1,044 | $93,201 | $18,641 | $74,560 |
| 2016 | $1,022 | $91,373 | $18,275 | $73,098 |
| 2015 | $1,010 | $90,000 | $18,000 | $72,000 |
| 2014 | $1,202 | $108,100 | $32,200 | $75,900 |
Property History
| Date | Event | Price | List to Sale | Price per Sq Ft |
|---|---|---|---|---|
| 10/31/2025 10/31/25 | For Sale | $335,000 | 0.0% | $372 / Sq Ft |
| 10/20/2025 10/20/25 | Pending | -- | -- | -- |
| 07/03/2025 07/03/25 | For Sale | $335,000 | -- | $372 / Sq Ft |
Purchase History
| Date | Type | Sale Price | Title Company |
|---|---|---|---|
| Quit Claim Deed | -- | None Listed On Document | |
| Quit Claim Deed | -- | None Listed On Document | |
| Grant Deed | $90,000 | First American Title Co | |
| Interfamily Deed Transfer | -- | Fidelity National Title Co | |
| Grant Deed | $154,909 | Fidelity National Title Co | |
| Grant Deed | $79,000 | Chicago Title Co | |
| Corporate Deed | $75,000 | First American Title Insuran |
Mortgage History
| Date | Status | Loan Amount | Loan Type |
|---|---|---|---|
| Previous Owner | $59,250 | No Value Available | |
| Previous Owner | $60,750 | No Value Available |
Source: California Regional Multiple Listing Service (CRMLS)
MLS Number: TR25148952
APN: 0356-121-09
- 2080 Mojave Scenic Dr
- 999 Buckthorn Rd
- 5335 Desert View Ct
- 5203 Desert View Dr
- 5291 Orchard Dr
- 5412 Heath Creek Dr
- 6201 Lone Pine Canyon Rd
- 5464 Lone Pine Canyon Rd
- 2329 E Canyon Dr
- 5495 Summit Dr
- 5328 Shirley J Ln
- 2400 E Canyon Dr
- 5313 Basel Dr
- 1764 Ash Rd
- 5471 Zurich Dr
- 5608 Sheep Creek Dr
- 5180 Lone Pine Canyon Rd
- 0 Zermatt Dr
- 1792 Ash Rd
- 0 Heath Creek Dr
- 2707 Sunnyslope Rd
- 4275 Sunnyslope Rd
- 9116 Sierra Vista Rd
- 7438 Woodcliff St
- 7438 Woodcliff Rd
- 13700 Dike Rd
- 10756 La Mirada Rd
- 13992 Irving Ln
- 14043 Meadow Ln
- 7xx Melody Ln
- 821 Melody Ln
- 7510 Rodeo Rd
- 11070 Densmar Rd Unit B
- 9388 Valley View St
- 10818 Hillside Rd
- 12535 Melon Dr
- 9800 Mesa Linda
- 6326 Sunstone Ave
- 6210 Halstead Ave Unit A
- 10745 Champagne Rd
Ask me questions while you tour the home.
