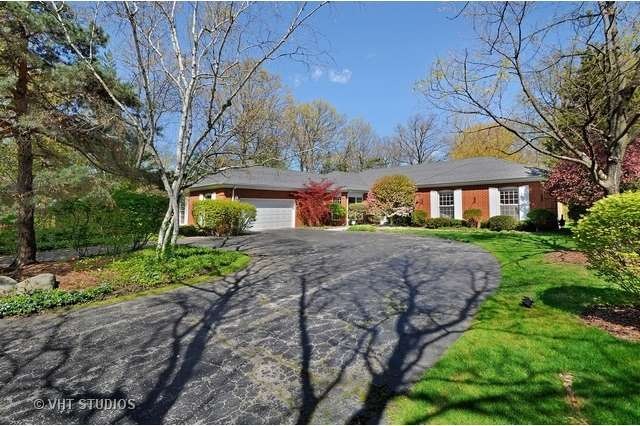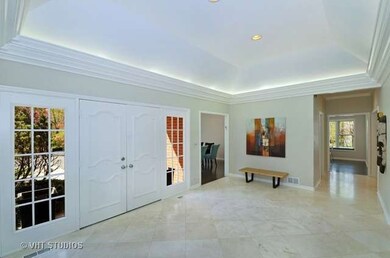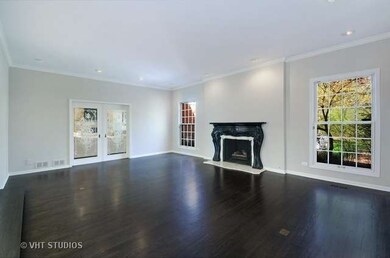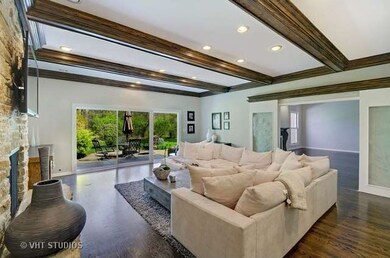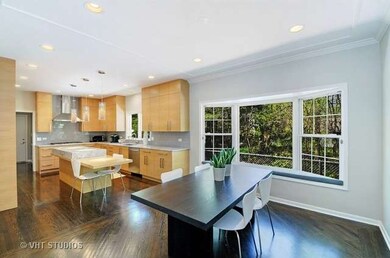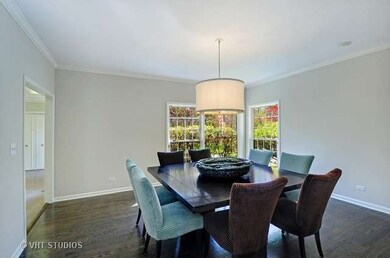
2069 Burr Oaks Ln Highland Park, IL 60035
Estimated Value: $963,823 - $1,297,000
Highlights
- Landscaped Professionally
- Double Oven
- Attached Garage
- Sherwood Elementary School Rated A
- Stainless Steel Appliances
- Breakfast Bar
About This Home
As of July 2015ELEGANT & OPEN ALL BRICK RANCH RENOVATED TO PERFECTION. CUSTOM KITCHEN W/SS APPS & QUARTZITE COUNTERS. HARDWOOD & LIMESTONE FLOORING THROUGHOUT. FORMAL STEP DOWN LR W/ WOOD BURNING FIREPLACE, SLIDING CARVED GLASS DOUBLE DOORS OPEN TO OVERSIZED FAMILY ROOM. BEAUTIFUL VIEWS OF 1/2 ACRE OF LANDSCAPED PROPERTY LOCATED IN CUL DE SAC
Last Agent to Sell the Property
@properties Christie's International Real Estate License #471002919 Listed on: 04/28/2015

Home Details
Home Type
- Single Family
Est. Annual Taxes
- $21,632
Year Built
- 1979
Lot Details
- Landscaped Professionally
Parking
- Attached Garage
- Garage Transmitter
- Garage Is Owned
Home Design
- Brick Exterior Construction
- Asphalt Shingled Roof
Interior Spaces
- Primary Bathroom is a Full Bathroom
- Entrance Foyer
- Finished Basement
- Basement Fills Entire Space Under The House
Kitchen
- Breakfast Bar
- Double Oven
- Microwave
- High End Refrigerator
- Freezer
- Dishwasher
- Stainless Steel Appliances
- Disposal
Laundry
- Dryer
- Washer
Utilities
- Forced Air Heating and Cooling System
- Heating System Uses Gas
- Lake Michigan Water
Ownership History
Purchase Details
Home Financials for this Owner
Home Financials are based on the most recent Mortgage that was taken out on this home.Purchase Details
Home Financials for this Owner
Home Financials are based on the most recent Mortgage that was taken out on this home.Purchase Details
Similar Homes in the area
Home Values in the Area
Average Home Value in this Area
Purchase History
| Date | Buyer | Sale Price | Title Company |
|---|---|---|---|
| Karmin Michael | $815,000 | Chicago Title Company | |
| Karmin Michael | $815,000 | Chicago Title Company | |
| Gershman Jeff S | $575,000 | Stewart Title Company | |
| Gershman Jeff S | $575,000 | Stewart Title Company | |
| Eisen Irwin M | -- | -- | |
| Eisen Irwin M | -- | -- |
Mortgage History
| Date | Status | Borrower | Loan Amount |
|---|---|---|---|
| Closed | Karmin Michael | $815,000 | |
| Previous Owner | Gershman Jeff F | $43,000 | |
| Previous Owner | Gershman Jeff S | $417,000 |
Property History
| Date | Event | Price | Change | Sq Ft Price |
|---|---|---|---|---|
| 07/24/2015 07/24/15 | Sold | $815,000 | -4.0% | $240 / Sq Ft |
| 05/17/2015 05/17/15 | Pending | -- | -- | -- |
| 04/28/2015 04/28/15 | For Sale | $849,000 | -- | $250 / Sq Ft |
Tax History Compared to Growth
Tax History
| Year | Tax Paid | Tax Assessment Tax Assessment Total Assessment is a certain percentage of the fair market value that is determined by local assessors to be the total taxable value of land and additions on the property. | Land | Improvement |
|---|---|---|---|---|
| 2024 | $21,632 | $282,140 | $75,430 | $206,710 |
| 2023 | $19,341 | $254,318 | $67,992 | $186,326 |
| 2022 | $19,341 | $220,507 | $74,694 | $145,813 |
| 2021 | $17,829 | $213,153 | $72,203 | $140,950 |
| 2020 | $17,253 | $213,153 | $72,203 | $140,950 |
| 2019 | $16,673 | $212,156 | $71,865 | $140,291 |
| 2018 | $19,559 | $258,459 | $78,685 | $179,774 |
| 2017 | $18,958 | $256,968 | $78,231 | $178,737 |
| 2016 | $18,278 | $244,638 | $74,477 | $170,161 |
| 2015 | $17,693 | $227,295 | $69,197 | $158,098 |
| 2014 | $14,573 | $183,962 | $70,071 | $113,891 |
| 2012 | $14,177 | $185,035 | $70,480 | $114,555 |
Agents Affiliated with this Home
-
Geri Emalfarb

Seller's Agent in 2015
Geri Emalfarb
@ Properties
(847) 432-0700
11 in this area
26 Total Sales
-
Howard Meyers

Buyer's Agent in 2015
Howard Meyers
Compass
(847) 778-1394
2 in this area
80 Total Sales
Map
Source: Midwest Real Estate Data (MRED)
MLS Number: MRD08904551
APN: 16-34-105-036
- 535 Shannon Rd
- 575 Carlisle Ave
- 715 Smoke Tree Rd
- 20 Colony Ln
- 580 Standish Dr
- 1780 Rosemary Rd
- 185 Carlisle Ave
- 2021 Old Briar Rd
- 1848 Balsam Rd
- 870 Woodbine Rd
- 745 Carlisle Ave
- 870 Evergreen Way
- 666 Barberry Rd
- 864 Sumac Rd
- 717 Brierhill Rd
- 49 Red Oak Ln
- 805 Brand Ln
- 551 Barberry Rd
- 346 Sumac Rd
- 1012 Windsor Rd
- 2069 Burr Oaks Ln
- 2069 Burr Oak Ln
- 2063 Burr Oaks Ln
- 2063 Burr Oak Ln
- 495 Carriage Way
- 485 Carriage Way
- 505 Carriage Way
- 475 Carriage Way
- 2051 Burr Oak Ln
- 525 Carriage Way
- 2056 Burr Oak Ln
- 455 Carriage Way
- 2039 Burr Oak Ln
- 2040 Burr Oak Ln
- 2039 Burr Oaks Ln
- 535 Carriage Way
- 445 Carriage Way
- 460 Carriage Way
- 2098 Clavey Rd
- 2025 Burr Oak Ln
