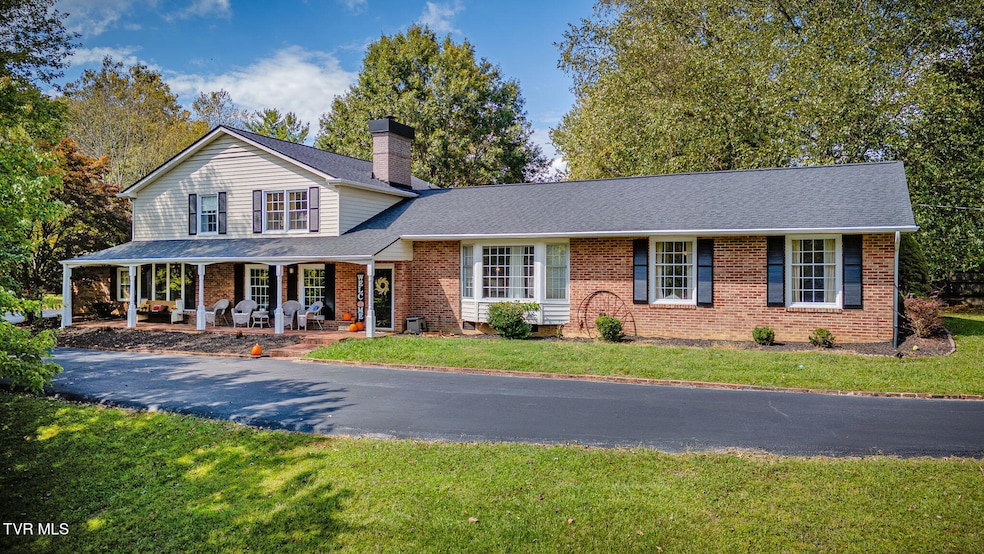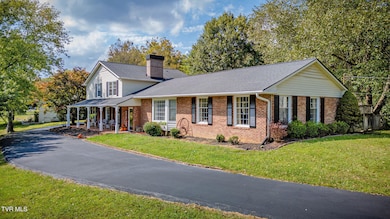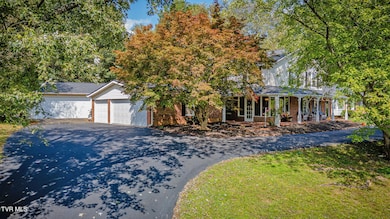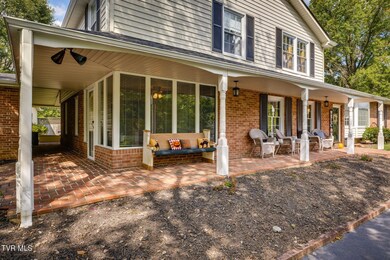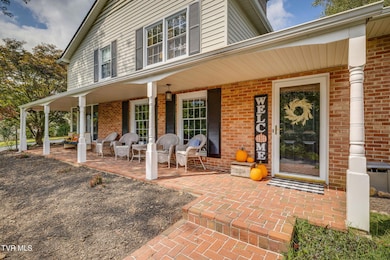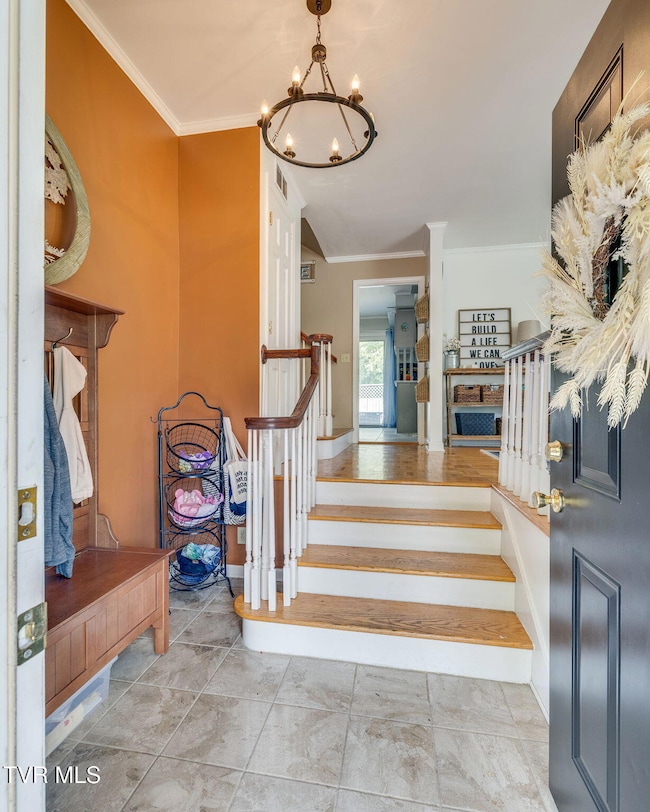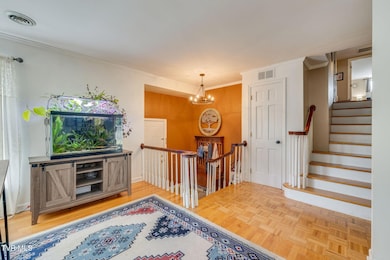2069 Canterbury Rd Kingsport, TN 37660
Estimated payment $2,869/month
Highlights
- Golf Course Community
- Second Garage
- Living Room with Fireplace
- George Washington Elementary School Rated A
- Mountain View
- Traditional Architecture
About This Home
Nestled in the desirable Ridgefields neighborhood, Discover the rare flexibility and comfort of this beautifully updated home, offering three private owner/primary suites, five total bedrooms, and four full bathrooms—a perfect setup for multi-generational living, guest accommodations, or simply spreading out in style.
Sitting proudly on an oversized corner lot, this property welcomes you with a circle driveway and generous parking in addition to a massive garage space for up to five cars plus a workshop. Enjoy morning coffee in the bright and inviting sunroom and entertain guests on the extended, covered front and side porches, and on the spacious covered back patio. The exterior improvements include freshly painted window and door trims, shutters, and doors, along with a replaced and painted garage door—creating a crisp, polished curb appeal.
Inside, the home shines with thoughtful updates by the current owners:
New ceiling fans & fixtures in all bedrooms
New light fixtures in the entryway, dining room, hallways, kitchen & bathrooms
Fresh paint in the living room, bathrooms, and playroom
New paint & shiplap accent in the dining room
Updated cabinet and vanity hardware in the kitchen and bathrooms
Replaced toilets in multiple bathrooms
Behind the scenes, major upgrades add peace of mind and convenience, including a new breaker panel with generator hookup, rewired garages, added insulation, pegboard, and even a 220/240 outlet—perfect for tools or EV charging. A new ceiling fan on the patio enhances outdoor living space, while the oversized lot allows plenty of room to enjoy.
The home's location is a standout: easy access to major routes, shopping, dining, and community amenities. Top local schools—Washington Elementary, Sevier Middle, and Dobyns-Bennett High—serve the area. With its flexible floorplan, generous spaces, and premier neighborhood setting, 2069 Canterbury Road makes a compelling offering for families seeking both elegance and practicality.
*Items that do convey with the home include (1) propane tank, and kitchen refrigerator.
**Items that do NOT convey with the home include: Curtains throughout the home, washer & dryer, freezers, shelving in garage, air compressor, wooden framed workbench in garage, ring security camera on garage.
Home Details
Home Type
- Single Family
Year Built
- Built in 1963
Lot Details
- 0.69 Acre Lot
- Lot Dimensions are 164 x 158
- Back Yard Fenced
- Sloped Lot
- Property is in good condition
- Property is zoned GC
Parking
- 5 Car Garage
- Second Garage
- Garage Door Opener
- Driveway
Home Design
- Traditional Architecture
- Brick Exterior Construction
- Shingle Roof
- Vinyl Siding
Interior Spaces
- 3,100 Sq Ft Home
- 2-Story Property
- Ceiling Fan
- Insulated Windows
- French Doors
- Entrance Foyer
- Living Room with Fireplace
- 2 Fireplaces
- Sitting Room
- Combination Kitchen and Dining Room
- Den with Fireplace
- Play Room
- Workshop
- Heated Sun or Florida Room
- Utility Room
- Mountain Views
- Pull Down Stairs to Attic
Kitchen
- Double Oven
- Cooktop
- Dishwasher
- Solid Surface Countertops
Flooring
- Wood
- Carpet
- Tile
Bedrooms and Bathrooms
- 5 Bedrooms
- Primary Bedroom on Main
- In-Law or Guest Suite
- 4 Full Bathrooms
Laundry
- Laundry Room
- Washer and Electric Dryer Hookup
Outdoor Features
- Covered Patio or Porch
- Separate Outdoor Workshop
- Outdoor Storage
Schools
- Washington Elementary School
- Sevier Middle School
- Dobyns Bennett High School
Utilities
- Central Air
- Heat Pump System
Listing and Financial Details
- Assessor Parcel Number 060b C 003.00
Community Details
Overview
- No Home Owners Association
- Ridgefields Subdivision
- FHA/VA Approved Complex
- Electric Vehicle Charging Station
Amenities
- Restaurant
Recreation
- Golf Course Community
- Park
Map
Home Values in the Area
Average Home Value in this Area
Tax History
| Year | Tax Paid | Tax Assessment Tax Assessment Total Assessment is a certain percentage of the fair market value that is determined by local assessors to be the total taxable value of land and additions on the property. | Land | Improvement |
|---|---|---|---|---|
| 2024 | -- | $63,400 | $8,050 | $55,350 |
| 2023 | $2,793 | $63,400 | $8,050 | $55,350 |
| 2022 | $2,793 | $63,400 | $8,050 | $55,350 |
| 2021 | $2,716 | $63,400 | $8,050 | $55,350 |
| 2020 | $1,543 | $63,400 | $8,050 | $55,350 |
| 2019 | $2,783 | $60,050 | $8,050 | $52,000 |
| 2018 | $2,717 | $60,050 | $8,050 | $52,000 |
| 2017 | $2,717 | $60,050 | $8,050 | $52,000 |
| 2016 | $2,778 | $59,800 | $8,025 | $51,775 |
| 2014 | $2,616 | $59,799 | $0 | $0 |
Property History
| Date | Event | Price | List to Sale | Price per Sq Ft | Prior Sale |
|---|---|---|---|---|---|
| 10/20/2025 10/20/25 | Pending | -- | -- | -- | |
| 09/25/2025 09/25/25 | For Sale | $499,000 | +8.0% | $161 / Sq Ft | |
| 08/19/2024 08/19/24 | Sold | $462,000 | -7.4% | $149 / Sq Ft | View Prior Sale |
| 07/24/2024 07/24/24 | Pending | -- | -- | -- | |
| 07/24/2024 07/24/24 | For Sale | $499,000 | 0.0% | $161 / Sq Ft | |
| 07/16/2024 07/16/24 | Pending | -- | -- | -- | |
| 07/12/2024 07/12/24 | For Sale | $499,000 | -- | $161 / Sq Ft |
Purchase History
| Date | Type | Sale Price | Title Company |
|---|---|---|---|
| Warranty Deed | $462,000 | Tennessee Title Services Llc | |
| Warranty Deed | $131,000 | -- |
Mortgage History
| Date | Status | Loan Amount | Loan Type |
|---|---|---|---|
| Open | $369,600 | New Conventional |
Source: Tennessee/Virginia Regional MLS
MLS Number: 9986209
APN: 060B-C-003.00
- 708 Thornwood Place
- 2005 Malvern Dr
- 404 Manor Dr Unit C
- 1000 Amersham Rd
- 517 Forestdale Rd
- Tbd Ridgefields Rd
- 1801 Manor Ct Unit B
- 421 High Ridge Rd
- 1024 Boyd Path Ct
- 1020 Boyd Path Ct
- TBD Kings Bay Dr
- 2205 Pendragon Rd
- 461 Eastley Ct Unit 5
- 1917 Birchfield Pvt Ct
- 421 Eastley Ct Unit A
- 305 Pleasley Rd
- 200 River Edge Dr
- 2228 Netherland Inn Rd
- 2424 Rivermont Dr
- 1011 Lawson Dr
