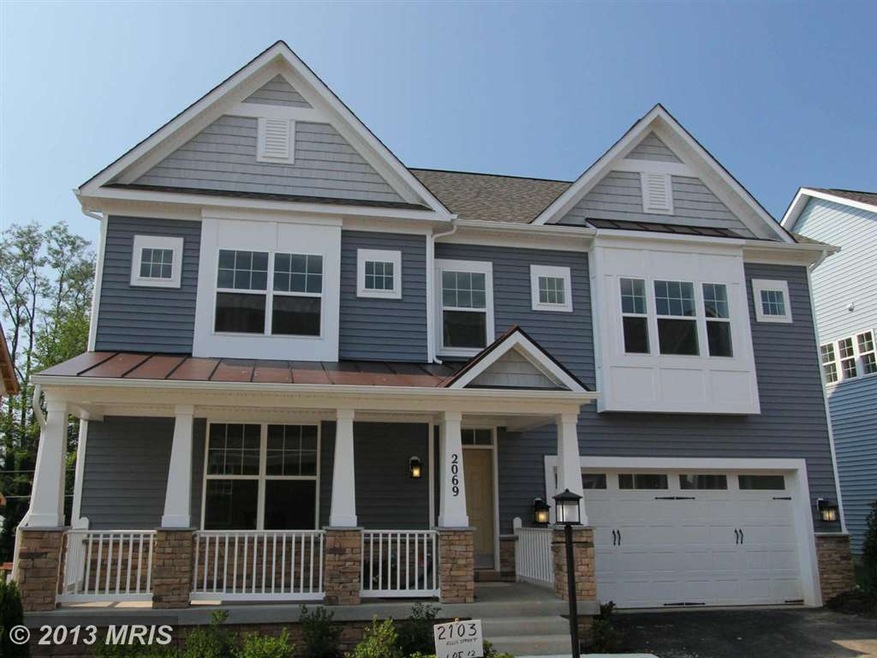
2069 Coleridge Dr Silver Spring, MD 20910
Forest Glen NeighborhoodHighlights
- Newly Remodeled
- 2-minute walk to Forest Glen
- Craftsman Architecture
- Flora M. Singer Elementary School Rated A-
- Open Floorplan
- Two Story Ceilings
About This Home
As of April 2018New Construction by Foxhall Homes- conveniently located across the street from the Forest Glen Metro Station. Fabulous new home design. Hardwood Floors, Granite countertops, maple cabinets, stainless steel appliances, ceramic tile bathrooms, fully finished basement and so much more! Entered for COMP PURPOSES.
Last Agent to Sell the Property
Grace Wozniak
KW Metro Center Listed on: 07/16/2013

Home Details
Home Type
- Single Family
Est. Annual Taxes
- $9,703
Year Built
- Built in 2013 | Newly Remodeled
Lot Details
- 5,462 Sq Ft Lot
Parking
- 2 Car Attached Garage
- Front Facing Garage
Home Design
- Craftsman Architecture
- Stone Siding
- Vinyl Siding
Interior Spaces
- Property has 3 Levels
- Open Floorplan
- Chair Railings
- Two Story Ceilings
- 1 Fireplace
- Low Emissivity Windows
- Wood Flooring
- Washer and Dryer Hookup
Kitchen
- Breakfast Area or Nook
- Gas Oven or Range
- Microwave
- Dishwasher
- Kitchen Island
- Upgraded Countertops
- Disposal
Bedrooms and Bathrooms
- 5 Bedrooms
- En-Suite Bathroom
- 4.5 Bathrooms
Basement
- Walk-Up Access
- Rear Basement Entry
- Sump Pump
Home Security
- Home Security System
- Fire Sprinkler System
Utilities
- 90% Forced Air Heating and Cooling System
- Cooling System Utilizes Natural Gas
- Heat Pump System
- 60 Gallon+ Natural Gas Water Heater
Community Details
- No Home Owners Association
- Built by FOXHALL HOMES
- Forest Glen Park Subdivision, Metropolitan Floorplan
Listing and Financial Details
- Tax Lot 12
- Assessor Parcel Number 13-03687893
Ownership History
Purchase Details
Home Financials for this Owner
Home Financials are based on the most recent Mortgage that was taken out on this home.Purchase Details
Home Financials for this Owner
Home Financials are based on the most recent Mortgage that was taken out on this home.Purchase Details
Similar Homes in the area
Home Values in the Area
Average Home Value in this Area
Purchase History
| Date | Type | Sale Price | Title Company |
|---|---|---|---|
| Deed | $852,500 | First American Title Ins Co | |
| Deed | $678,410 | Fidelity Natl Title Ins Co | |
| Deed | $898,808 | Fenton Title Company |
Mortgage History
| Date | Status | Loan Amount | Loan Type |
|---|---|---|---|
| Open | $250,000 | Credit Line Revolving | |
| Open | $653,300 | New Conventional | |
| Closed | $672,000 | New Conventional | |
| Previous Owner | $634,375 | VA |
Property History
| Date | Event | Price | Change | Sq Ft Price |
|---|---|---|---|---|
| 04/27/2018 04/27/18 | Sold | $852,500 | -4.1% | $233 / Sq Ft |
| 03/25/2018 03/25/18 | Pending | -- | -- | -- |
| 03/13/2018 03/13/18 | For Sale | $889,000 | +31.0% | $243 / Sq Ft |
| 07/16/2013 07/16/13 | Sold | $678,410 | 0.0% | $168 / Sq Ft |
| 07/16/2013 07/16/13 | Pending | -- | -- | -- |
| 07/16/2013 07/16/13 | For Sale | $678,410 | -- | $168 / Sq Ft |
Tax History Compared to Growth
Tax History
| Year | Tax Paid | Tax Assessment Tax Assessment Total Assessment is a certain percentage of the fair market value that is determined by local assessors to be the total taxable value of land and additions on the property. | Land | Improvement |
|---|---|---|---|---|
| 2024 | $9,703 | $773,400 | $303,200 | $470,200 |
| 2023 | $10,369 | $773,400 | $303,200 | $470,200 |
| 2022 | $8,556 | $773,400 | $303,200 | $470,200 |
| 2021 | $9,266 | $844,400 | $303,200 | $541,200 |
| 2020 | $9,034 | $826,500 | $0 | $0 |
| 2019 | $8,797 | $808,600 | $0 | $0 |
| 2018 | $8,587 | $790,700 | $252,400 | $538,300 |
| 2017 | $7,389 | $726,033 | $0 | $0 |
| 2016 | -- | $661,367 | $0 | $0 |
| 2015 | -- | $596,700 | $0 | $0 |
| 2014 | -- | $219,867 | $0 | $0 |
Agents Affiliated with this Home
-

Seller's Agent in 2018
Donna Kerr
Donna Kerr Group
(301) 325-2253
4 in this area
68 Total Sales
-

Seller Co-Listing Agent in 2018
Susan Kirn
Compass
(443) 465-2912
4 in this area
163 Total Sales
-

Buyer's Agent in 2018
Tammy Thomas
Compass
(301) 908-2153
3 in this area
66 Total Sales
-
G
Seller's Agent in 2013
Grace Wozniak
KW Metro Center
-

Buyer's Agent in 2013
Paul Butterfield
RE/MAX
(301) 538-5503
113 Total Sales
Map
Source: Bright MLS
MLS Number: 1003688732
APN: 13-03687893
- 9800 Georgia Ave Unit 25301
- 9800 Georgia Ave
- 9804 Georgia Ave Unit 23301
- 2105 Walsh View Terrace
- 2101 Walsh View Terrace Unit 17103
- 2107 Walsh View Terrace Unit 14-301 & 304
- 9900 Georgia Ave Unit 716
- 9900 Georgia Ave Unit 113
- 9900 Georgia Ave Unit 707
- 9900 Georgia Ave Unit 27709
- 9900 Georgia Ave Unit 27510
- 9900 Georgia Ave
- 9900 Georgia Ave Unit 27-713
- 2120 Darcy Green Place
- 2113 Walsh View Terrace Unit 301
- 9900 Blundon Dr Unit 303
- 2016 Lansdowne Way
- 2114 Bonnywood Ln Unit 201
- 1825 Tilton Dr
- 2418 Forest Glen Rd
