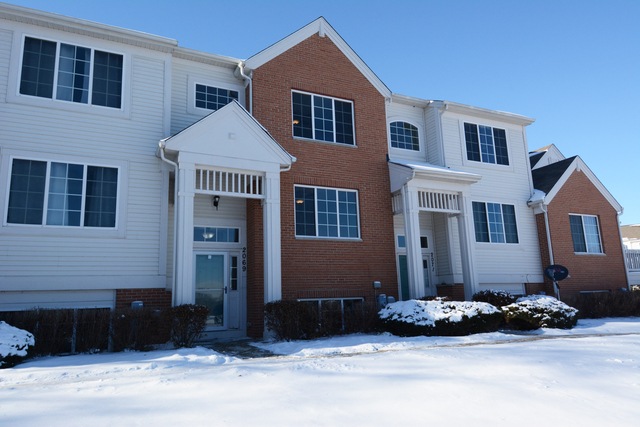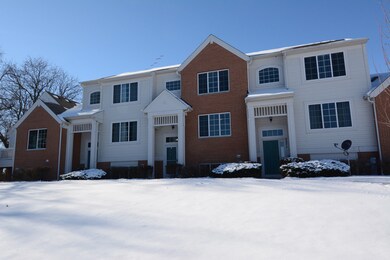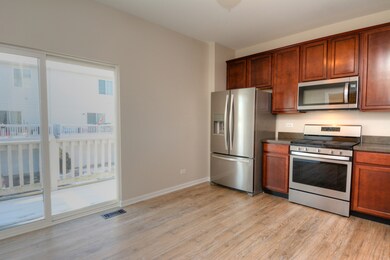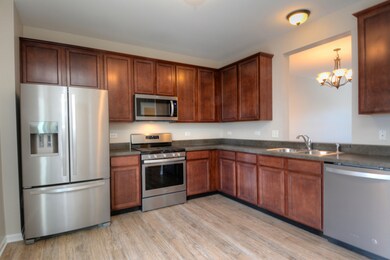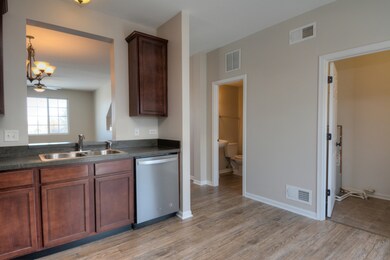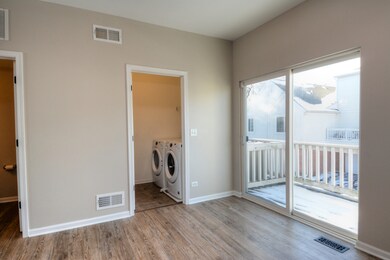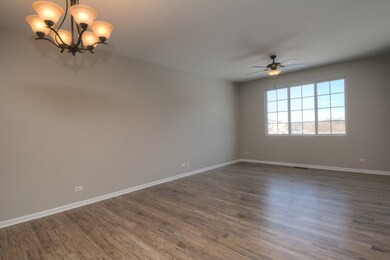
2069 Concord Dr McHenry, IL 60050
Highlights
- Landscaped Professionally
- Deck
- Stainless Steel Appliances
- McHenry Community High School - Upper Campus Rated A-
- Vaulted Ceiling
- Porch
About This Home
As of October 2021Pristine condition! Brand new EVERYTHING! Gorgeous gray wood laminate floors flow through entire main level. Stainless Steel appliances grace spacious kitchen, that has sliding door to deck. Bright, open floor plan makes entertaining a breeze. No buildings blocking the pretty view from the living room windows. New luxurious carpet in bedrooms. Master bedroom has walk-in closet and private bath (and amazing view). Beds 2 & 3 are the perfect distance from the master and have their own hall bath. The family room adds loads of recreational space to relax. Entire unit has white trim and fresh paint, not one single smudge. Brand new dual flush toilets. Ceiling fans in bedrooms. Updated light fixtures. From top to bottom (even the attached 2 car garage) everything sparkles. Brand new washer and dryer. This unit is better than when it was first built. Responsive, professional management company adds value. No shoveling, no grass cutting.
Property Details
Home Type
- Condominium
Est. Annual Taxes
- $4,751
Year Built | Renovated
- 2010 | 2017
Lot Details
- East or West Exposure
- Landscaped Professionally
HOA Fees
- $157 per month
Parking
- Attached Garage
- Garage Door Opener
- Driveway
- Parking Included in Price
Home Design
- Brick Exterior Construction
- Slab Foundation
- Asphalt Shingled Roof
- Vinyl Siding
Interior Spaces
- Primary Bathroom is a Full Bathroom
- Vaulted Ceiling
- Storage
- Laminate Flooring
- Finished Basement
- English Basement
Kitchen
- Breakfast Bar
- Oven or Range
- Microwave
- Dishwasher
- Stainless Steel Appliances
Laundry
- Dryer
- Washer
Outdoor Features
- Deck
- Porch
Utilities
- Forced Air Heating and Cooling System
- Heating System Uses Gas
Community Details
- Pets Allowed
Listing and Financial Details
- Homeowner Tax Exemptions
- $4,000 Seller Concession
Ownership History
Purchase Details
Home Financials for this Owner
Home Financials are based on the most recent Mortgage that was taken out on this home.Purchase Details
Home Financials for this Owner
Home Financials are based on the most recent Mortgage that was taken out on this home.Purchase Details
Home Financials for this Owner
Home Financials are based on the most recent Mortgage that was taken out on this home.Map
Similar Homes in McHenry, IL
Home Values in the Area
Average Home Value in this Area
Purchase History
| Date | Type | Sale Price | Title Company |
|---|---|---|---|
| Warranty Deed | $210,000 | First American Title | |
| Warranty Deed | $33,500 | Chicago Title | |
| Special Warranty Deed | $139,900 | None Available |
Mortgage History
| Date | Status | Loan Amount | Loan Type |
|---|---|---|---|
| Open | $199,500 | New Conventional | |
| Previous Owner | $152,000 | New Conventional | |
| Previous Owner | $142,907 | VA |
Property History
| Date | Event | Price | Change | Sq Ft Price |
|---|---|---|---|---|
| 10/22/2021 10/22/21 | Sold | $210,000 | +5.1% | $120 / Sq Ft |
| 09/02/2021 09/02/21 | Pending | -- | -- | -- |
| 09/01/2021 09/01/21 | For Sale | $199,900 | +24.9% | $114 / Sq Ft |
| 02/09/2018 02/09/18 | Sold | $160,000 | +1.9% | $108 / Sq Ft |
| 01/17/2018 01/17/18 | Pending | -- | -- | -- |
| 01/11/2018 01/11/18 | For Sale | $157,000 | -- | $106 / Sq Ft |
Tax History
| Year | Tax Paid | Tax Assessment Tax Assessment Total Assessment is a certain percentage of the fair market value that is determined by local assessors to be the total taxable value of land and additions on the property. | Land | Improvement |
|---|---|---|---|---|
| 2023 | $4,751 | $59,612 | $6,360 | $53,252 |
| 2022 | $4,532 | $53,813 | $5,816 | $47,997 |
| 2021 | $4,344 | $50,453 | $5,453 | $45,000 |
| 2020 | $4,299 | $48,941 | $5,290 | $43,651 |
| 2019 | $4,177 | $46,530 | $5,029 | $41,501 |
| 2018 | $4,315 | $43,707 | $4,724 | $38,983 |
| 2017 | $4,231 | $41,873 | $4,526 | $37,347 |
| 2016 | $4,155 | $39,951 | $4,318 | $35,633 |
| 2013 | -- | $41,634 | $4,109 | $37,525 |
Source: Midwest Real Estate Data (MRED)
MLS Number: MRD09831544
APN: 14-10-479-080
- 1959 Concord Dr Unit 73
- 2002 S Illinois Route 31
- 1510 S Illinois Route 31
- 1100 S Illinois Route 31
- 0000 Veterans Pkwy
- 3814 Doherty Ln
- 1701 Dundalk Ln
- 3711 Biscayne Rd
- 2643 Granite Ct Unit B
- 4400 W Shamrock Ln Unit 1A
- 4404 W Shamrock Ln Unit 2B
- 2831 Granite Ct
- 2833 Granite Ct
- 3707 Geneva Place
- 2737 Cobblestone Dr Unit B
- Lots 48-53 Ridgeview Dr
- 1212 Hilltop Blvd
- 950 Donnelly Place
- 2720 Barreville Rd
- 3503 Vine St
