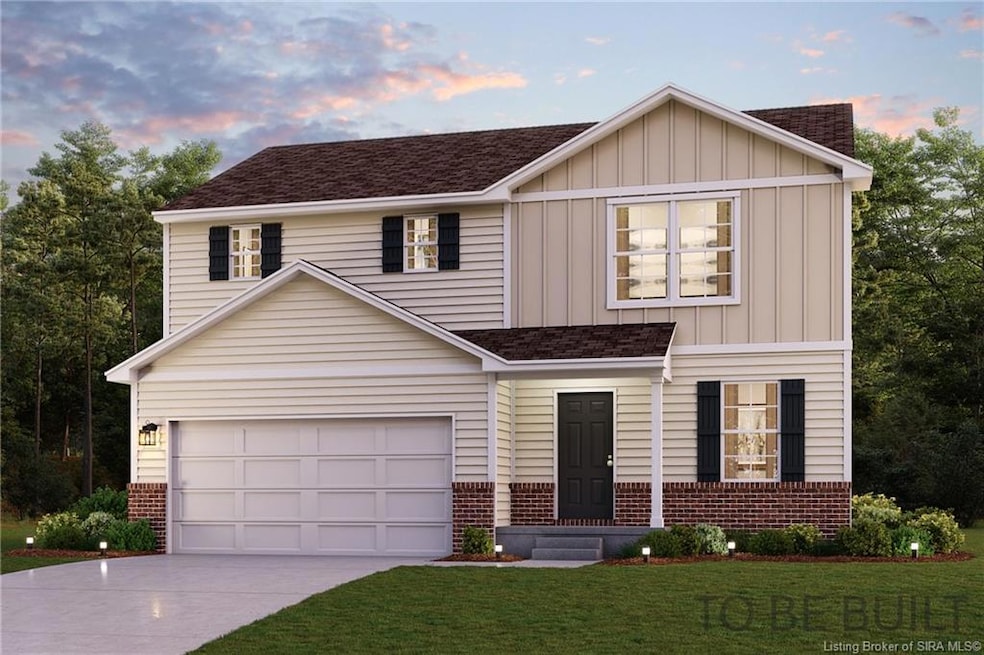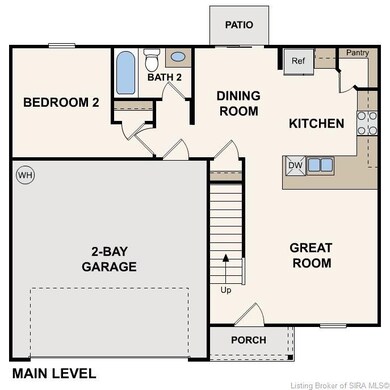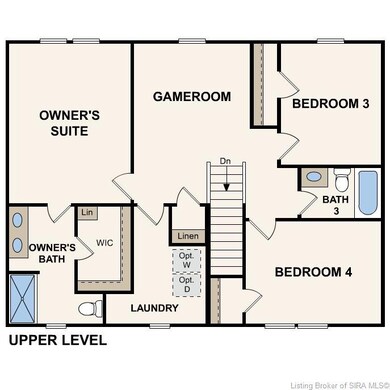2069 Derby Way Memphis, IN 47143
Estimated payment $1,444/month
Highlights
- Open Floorplan
- Walk-In Closet
- Forced Air Heating and Cooling System
- 2 Car Attached Garage
- Laundry Room
- Under Construction
About This Home
Welcome to your dream home in the Champions Run The Dupont Plan is a new 2-story home with an open layout that seamlessly connects the Living, Dining, and Kitchen areas, perfect for modern living. The chef’s kitchen features cabinetry, granite countertops and stainless steel appliances, including a smooth-top range, microwave hood, and dishwasher.
This thoughtful layout offers a spacious bedroom and full bathroom on the first floor. The second floor houses the serene primary suite with an ensuite bath, dual vanity sinks, and an expansive walk-in closet. Two additional bedrooms share a stylish full bathroom with a Loft Space ideal for a home office or relaxation area. A walk-in Laundry room and energy-efficient Low E insulated dual pane windows add practicality. This home also features a 2 car garage. A 1-year limited home warranty provides peace of mind.
Situated just 20 miles north of Louisville, Champions Run puts employment and entertainment hubs in easy reach. Nearby, you’ll find an abundance of trails and park, as well as shopping and dining options. Find your dream home here today!
Open House Schedule
-
Sunday, November 16, 20252:00 to 4:00 pm11/16/2025 2:00:00 PM +00:0011/16/2025 4:00:00 PM +00:00Open house will be held at 1022 Legend CourtAdd to Calendar
Home Details
Home Type
- Single Family
Est. Annual Taxes
- $300
Year Built
- Built in 2025 | Under Construction
Lot Details
- 0.27 Acre Lot
HOA Fees
- $29 Monthly HOA Fees
Parking
- 2 Car Attached Garage
- Garage Door Opener
- Driveway
Home Design
- Slab Foundation
Interior Spaces
- 1,774 Sq Ft Home
- 2-Story Property
- Open Floorplan
- Laundry Room
Kitchen
- Oven or Range
- Microwave
- Dishwasher
Bedrooms and Bathrooms
- 4 Bedrooms
- Walk-In Closet
- 3 Full Bathrooms
Utilities
- Forced Air Heating and Cooling System
- Gas Available
- Electric Water Heater
Listing and Financial Details
- Assessor Parcel Number 101021900270000032
Map
Home Values in the Area
Average Home Value in this Area
Property History
| Date | Event | Price | List to Sale | Price per Sq Ft |
|---|---|---|---|---|
| 10/03/2025 10/03/25 | For Sale | $264,991 | -- | $149 / Sq Ft |
Source: Southern Indiana REALTORS® Association
MLS Number: 2025011681
- 0 Ebenezer Church Rd Unit 202508405
- 2074 Derby Way
- 2075 Derby Way
- 2072 Derby Way
- 2068 Derby Way
- 908 Main St
- 15008 Railroad St
- The Aris Plan at Kingsland Fields - Kingsland Fields Commons
- The Harrison II Plan at Kingsland Fields - Kingsland Fields Commons
- The Paislee II Plan at Kingsland Fields - Kingsland Fields Commons
- 13517 Blue Lick Rd
- 610 Lonely St
- 727 Tcb Blvd
- 605 Lonely St
- 833 Kings Ct
- 830 Kings Ct
- 823 Kings Ct
- 13220 Iris Dr
- 5503 Harmony Woods
- HARMONY Plan at Champions Run
- 11548 Independence Way
- 620 W Utica St Unit 2
- 118 Clark Rd
- 2214 Morning Glory Dr
- 760 Main St
- 367 Popp Ave Unit 367 Popp Ave Sellersburg
- 407 Pike St
- 352 Kahl Ct
- 1155 Highway 62
- 9007 Hardy Way
- 3000 Harmony Ln
- 8614 Highway 60
- 8635 Highway 60
- 8500 Westmont Building G Dr Unit 152
- 8500 Westmont Dr
- 8500 Westmont Building A Dr Unit 368
- 7722 Old State Road 60
- 7307 Meyer Loop
- 5201 W River Ridge Pkwy
- 7000 Lake Dr



