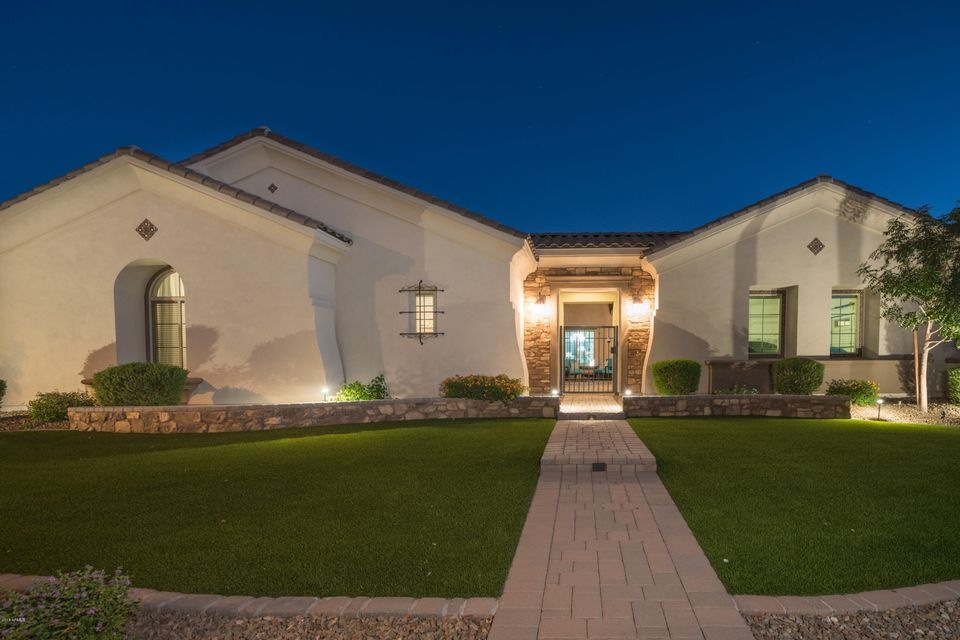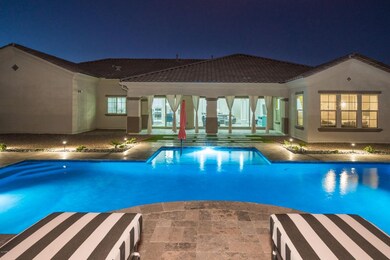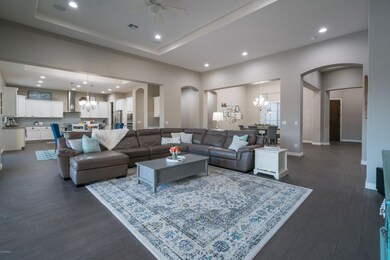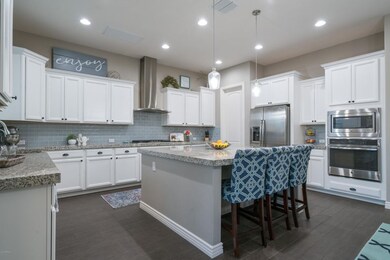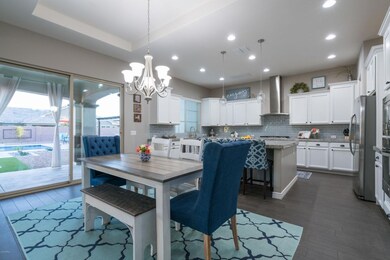
2069 E Crescent Way Gilbert, AZ 85298
South Gilbert NeighborhoodHighlights
- Private Pool
- RV Gated
- 0.53 Acre Lot
- Weinberg Gifted Academy Rated A
- Gated Community
- Santa Barbara Architecture
About This Home
As of February 2024Better than new! This stunning semi-custom contemporary home has everything today's buyer is looking for! Perfect for the car enthusiast with an extended/insulated 6 car garage, total parking for 9 cars! With both formal and casual living spaces, this home flows seemlessly! Gorgeous kitchen with white cabinets, sleek granite, subway tile and stainless GE profile appliances. Family room features an entire wall of retractable doors to allow a fabulous view of the backyard and pool areas. Master retreat has a sitting room, en suite includes dual quartz vanities, huge walk-in marble tiled shower and garden tub with marble and glass surround. There are 4 additional bedrooms, all en suite! Entertain or just relax in this amazing backyard paradise: oversized pool with Baja step and sheer descent water features, raised patio, perfect spot to have a nap! Low maintenance travertine and turf decorate the outside living spaces. Pergola offers a shady place to grill a steak and dine al fresco. Some of the upgrades in the home include: 36" wood look tile, pavered driveway and courtyard, soft water loop, butlers pantry, cabinets in laundry, extra insulation and much more!
Home Details
Home Type
- Single Family
Est. Annual Taxes
- $4,664
Year Built
- Built in 2015
Lot Details
- 0.53 Acre Lot
- Desert faces the back of the property
- Block Wall Fence
- Artificial Turf
- Front and Back Yard Sprinklers
- Sprinklers on Timer
- Private Yard
HOA Fees
- $180 Monthly HOA Fees
Parking
- 8 Car Direct Access Garage
- Garage ceiling height seven feet or more
- Garage Door Opener
- RV Gated
Home Design
- Santa Barbara Architecture
- Brick Exterior Construction
- Wood Frame Construction
- Tile Roof
- Stucco
Interior Spaces
- 4,441 Sq Ft Home
- 1-Story Property
- Wet Bar
- Ceiling height of 9 feet or more
- Ceiling Fan
- Double Pane Windows
Kitchen
- Breakfast Bar
- Gas Cooktop
- Built-In Microwave
- Kitchen Island
- Granite Countertops
Flooring
- Carpet
- Tile
Bedrooms and Bathrooms
- 5 Bedrooms
- Primary Bathroom is a Full Bathroom
- 5.5 Bathrooms
- Dual Vanity Sinks in Primary Bathroom
- Bathtub With Separate Shower Stall
Accessible Home Design
- No Interior Steps
Outdoor Features
- Private Pool
- Covered patio or porch
- Gazebo
Schools
- Weinberg Elementary School
- Willie & Coy Payne Jr. High Middle School
- Perry High School
Utilities
- Refrigerated Cooling System
- Zoned Heating
- Heating System Uses Natural Gas
- Water Softener
- High Speed Internet
- Cable TV Available
Listing and Financial Details
- Tax Lot 73
- Assessor Parcel Number 304-94-791
Community Details
Overview
- Association fees include ground maintenance
- Legacy At Freeman Fr Association, Phone Number (480) 345-0046
- Built by Fulton Homes
- Legacy At Freeman Farms Subdivision
Recreation
- Community Playground
- Bike Trail
Security
- Gated Community
Ownership History
Purchase Details
Home Financials for this Owner
Home Financials are based on the most recent Mortgage that was taken out on this home.Purchase Details
Home Financials for this Owner
Home Financials are based on the most recent Mortgage that was taken out on this home.Purchase Details
Home Financials for this Owner
Home Financials are based on the most recent Mortgage that was taken out on this home.Purchase Details
Home Financials for this Owner
Home Financials are based on the most recent Mortgage that was taken out on this home.Map
Similar Homes in the area
Home Values in the Area
Average Home Value in this Area
Purchase History
| Date | Type | Sale Price | Title Company |
|---|---|---|---|
| Warranty Deed | $1,925,000 | Title Services Corporation | |
| Warranty Deed | $1,000,000 | Fidelity National Title Agen | |
| Interfamily Deed Transfer | -- | First American Title Ins Co | |
| Special Warranty Deed | $696,391 | First American Title Ins Co | |
| Cash Sale Deed | $251,519 | First American Title Ins Co |
Mortgage History
| Date | Status | Loan Amount | Loan Type |
|---|---|---|---|
| Open | $1,540,000 | New Conventional | |
| Previous Owner | $750,000 | New Conventional | |
| Previous Owner | $417,000 | New Conventional | |
| Previous Owner | $417,000 | New Conventional |
Property History
| Date | Event | Price | Change | Sq Ft Price |
|---|---|---|---|---|
| 02/22/2024 02/22/24 | Sold | $1,925,000 | -2.5% | $379 / Sq Ft |
| 01/21/2024 01/21/24 | Pending | -- | -- | -- |
| 01/18/2024 01/18/24 | For Sale | $1,975,000 | 0.0% | $388 / Sq Ft |
| 01/08/2024 01/08/24 | Price Changed | $1,975,000 | +97.5% | $388 / Sq Ft |
| 04/17/2018 04/17/18 | Sold | $1,000,000 | -6.5% | $225 / Sq Ft |
| 03/11/2018 03/11/18 | Pending | -- | -- | -- |
| 02/14/2018 02/14/18 | For Sale | $1,069,000 | -- | $241 / Sq Ft |
Tax History
| Year | Tax Paid | Tax Assessment Tax Assessment Total Assessment is a certain percentage of the fair market value that is determined by local assessors to be the total taxable value of land and additions on the property. | Land | Improvement |
|---|---|---|---|---|
| 2025 | $5,564 | $66,471 | -- | -- |
| 2024 | $6,042 | $63,305 | -- | -- |
| 2023 | $6,042 | $130,000 | $26,000 | $104,000 |
| 2022 | $5,855 | $93,800 | $18,760 | $75,040 |
| 2021 | $5,998 | $89,230 | $17,840 | $71,390 |
| 2020 | $5,960 | $81,070 | $16,210 | $64,860 |
| 2019 | $5,751 | $76,400 | $15,280 | $61,120 |
| 2018 | $4,979 | $62,730 | $12,540 | $50,190 |
| 2017 | $4,664 | $61,120 | $12,220 | $48,900 |
| 2016 | $4,500 | $57,130 | $11,420 | $45,710 |
Source: Arizona Regional Multiple Listing Service (ARMLS)
MLS Number: 5723417
APN: 304-94-791
- 2051 E Aris Dr
- 2065 E Avenida Del Valle Ct Unit 78
- 2285 E Mead Dr
- 2300 E Sanoque Ct
- 3942 E Penedes Dr
- 2346 E Sanoque Ct
- 2460 E Crescent Way
- 6378 S 154th St
- 2466 E Aris Dr
- 2233 E Citadel Dr
- 2487 E Aris Dr
- 2507 E Eleana Ln
- 2250 E Palmdale Ln
- 2335 E Plum St
- 2260 E Plum St Unit 3
- 6225 S Boulder St
- 1547 E Crescent Way
- 1565 E Eleana Ln
- 1549 E Eleana Ln
- 2204 E Kelly Dr
