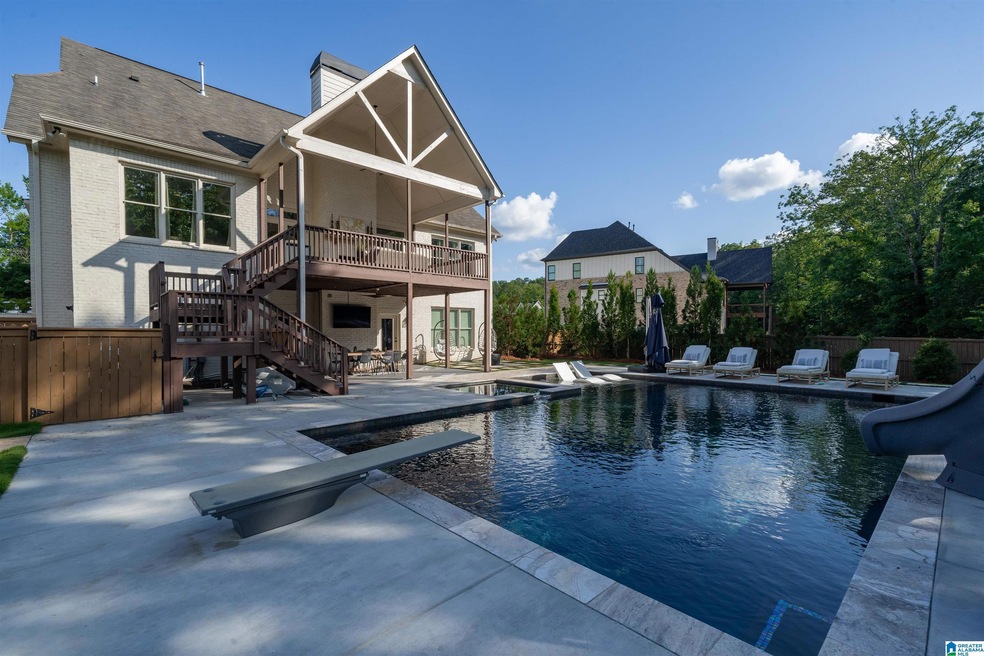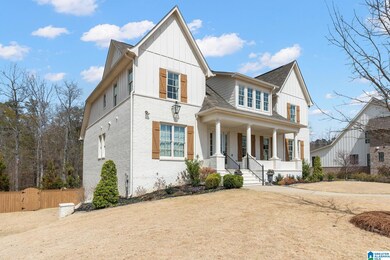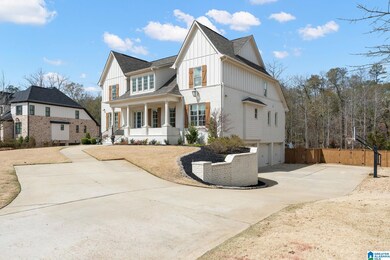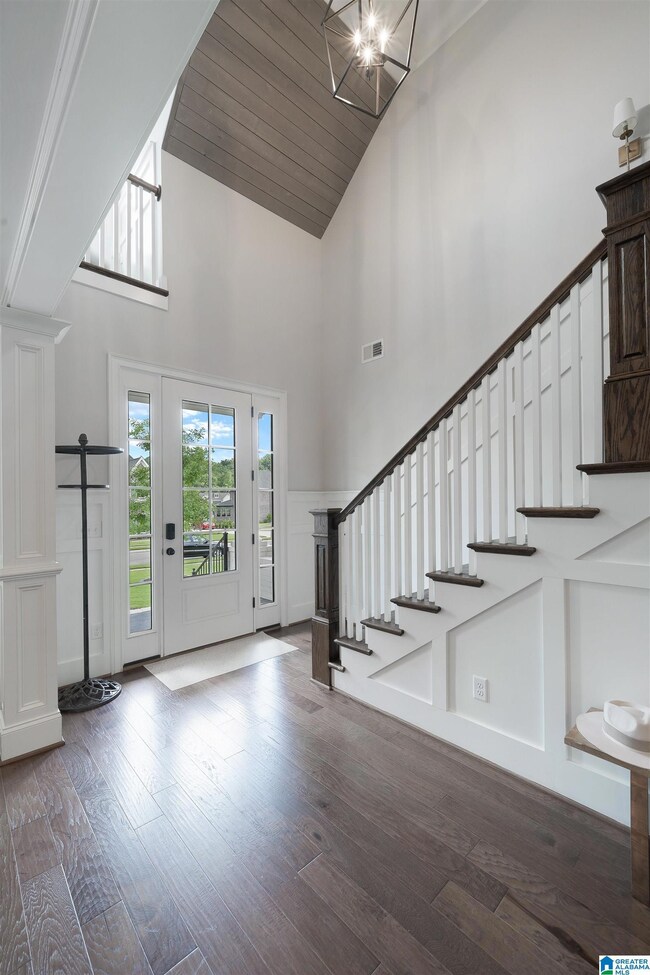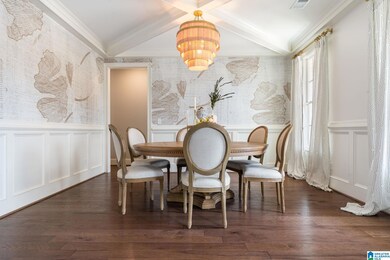
2069 Highland Gate Way Hoover, AL 35244
Estimated payment $7,887/month
Highlights
- Water Access
- Home Theater
- Fishing
- South Shades Crest Elementary School Rated A
- In Ground Pool
- Gated Community
About This Home
Welcome to your own private paradise at 2069 Highland Gate Way! This stunning 5-bedroom, 5.5-bathroom estate sits majestically on over 1 acre of land, leading to a park-like oasis that stretches down to a serene creek. 2 bedrooms 2.5 baths on main level, 3 bedrooms 2 bath on 2nd level. Prepare to be dazzled by the exquisite basement, meticulously crafted and customized to perfection. With two fully equipped kitchens, a stylish bar, a pool table area, a spacious office, and a state-of-the-art theatre, every inch of this home is designed for ultimate luxury and entertainment. Step outside and discover your very own resort-style retreat, featuring a magnificent 20x36 onyx saltwater pool, complete with a soothing hot tub and a convenient tanning ledge. Whether you're lounging by the poolside or taking a refreshing dip, this is where memories are made.
Home Details
Home Type
- Single Family
Est. Annual Taxes
- $5,781
Year Built
- Built in 2019
Lot Details
- 1.28 Acre Lot
- Fenced Yard
- Interior Lot
- Sprinkler System
HOA Fees
- $108 Monthly HOA Fees
Parking
- 3 Car Garage
- Basement Garage
- Parking Deck
- Side Facing Garage
- Driveway
Home Design
- Four Sided Brick Exterior Elevation
Interior Spaces
- 1-Story Property
- Crown Molding
- Smooth Ceilings
- Cathedral Ceiling
- Ceiling Fan
- Wood Burning Fireplace
- Ventless Fireplace
- Brick Fireplace
- Gas Fireplace
- Double Pane Windows
- Window Treatments
- Family Room with Fireplace
- 2 Fireplaces
- Dining Room
- Home Theater
- Loft
- Pull Down Stairs to Attic
- Home Security System
Kitchen
- Breakfast Bar
- Convection Oven
- Built-In Microwave
- Dishwasher
- Stainless Steel Appliances
- ENERGY STAR Qualified Appliances
- Kitchen Island
- Solid Surface Countertops
- Disposal
Flooring
- Wood
- Laminate
- Cork
- Tile
Bedrooms and Bathrooms
- 5 Bedrooms
- Split Bedroom Floorplan
- Walk-In Closet
- Split Vanities
- Bathtub and Shower Combination in Primary Bathroom
- Double Shower
- Separate Shower
- Linen Closet In Bathroom
Laundry
- Laundry Room
- Laundry on main level
- Sink Near Laundry
- Washer and Electric Dryer Hookup
Basement
- Basement Fills Entire Space Under The House
- Stubbed For A Bathroom
- Natural lighting in basement
Pool
- In Ground Pool
- Saltwater Pool
- Pool is Self Cleaning
- Fence Around Pool
Outdoor Features
- Water Access
- Swimming Allowed
- Covered Deck
- Covered patio or porch
- Outdoor Fireplace
Schools
- South Shades Crest Elementary School
- Bumpus Middle School
- Hoover High School
Utilities
- Multiple cooling system units
- Central Heating
- Heating System Uses Gas
- Programmable Thermostat
- Underground Utilities
- Gas Water Heater
Listing and Financial Details
- Assessor Parcel Number 3900301000005014
Community Details
Overview
- Association fees include management fee, utilities for comm areas
Recreation
- Tennis Courts
- Community Playground
- Fishing
- Park
Additional Features
- Clubhouse
- Gated Community
Map
Home Values in the Area
Average Home Value in this Area
Tax History
| Year | Tax Paid | Tax Assessment Tax Assessment Total Assessment is a certain percentage of the fair market value that is determined by local assessors to be the total taxable value of land and additions on the property. | Land | Improvement |
|---|---|---|---|---|
| 2024 | $5,781 | $80,360 | -- | -- |
| 2022 | $4,996 | $69,530 | $12,750 | $56,780 |
| 2021 | $4,634 | $64,550 | $12,750 | $51,800 |
| 2020 | $4,309 | $60,070 | $12,750 | $47,320 |
| 2019 | $10,697 | $147,340 | $0 | $0 |
| 2018 | $926 | $12,760 | $0 | $0 |
Property History
| Date | Event | Price | Change | Sq Ft Price |
|---|---|---|---|---|
| 04/06/2025 04/06/25 | Price Changed | $1,375,000 | -5.2% | $265 / Sq Ft |
| 03/14/2025 03/14/25 | For Sale | $1,450,000 | -- | $280 / Sq Ft |
Purchase History
| Date | Type | Sale Price | Title Company |
|---|---|---|---|
| Warranty Deed | $672,743 | -- | |
| Warranty Deed | $125,000 | -- |
Mortgage History
| Date | Status | Loan Amount | Loan Type |
|---|---|---|---|
| Open | $150,000 | Mortgage Modification | |
| Open | $310,000 | New Conventional | |
| Closed | $422,743 | New Conventional |
Similar Homes in the area
Source: Greater Alabama MLS
MLS Number: 21411676
APN: 39-00-30-1-000-005.014
- 2040 Highland Gate Way
- 2041 Highland Gate Way
- 2041 Highland Gate Way Unit 25
- 1557 Highland Gate Point Unit 631
- 5501 Everlee Pkwy Unit 5501
- 5326 Park Side Cir
- 5896 Lake Cyrus Dr
- 5045 Emerald Ct
- 5381 Park Side Cir
- 5522 Sage St Unit 5522
- 5523 Sage St Unit 5523
- 5429 Parkside Cir
- 5432 Park Side Cir
- 5267 Park Side Cir
- 5480 Park Side Rd
- 5213 Southcrest Terrace
- 1547 Lake Cyrus Club Dr Unit 13
- 1555 Lake Cyrus Club Dr Unit 11
- 5541 Park Side Rd
- 5493 Park Side Cir
