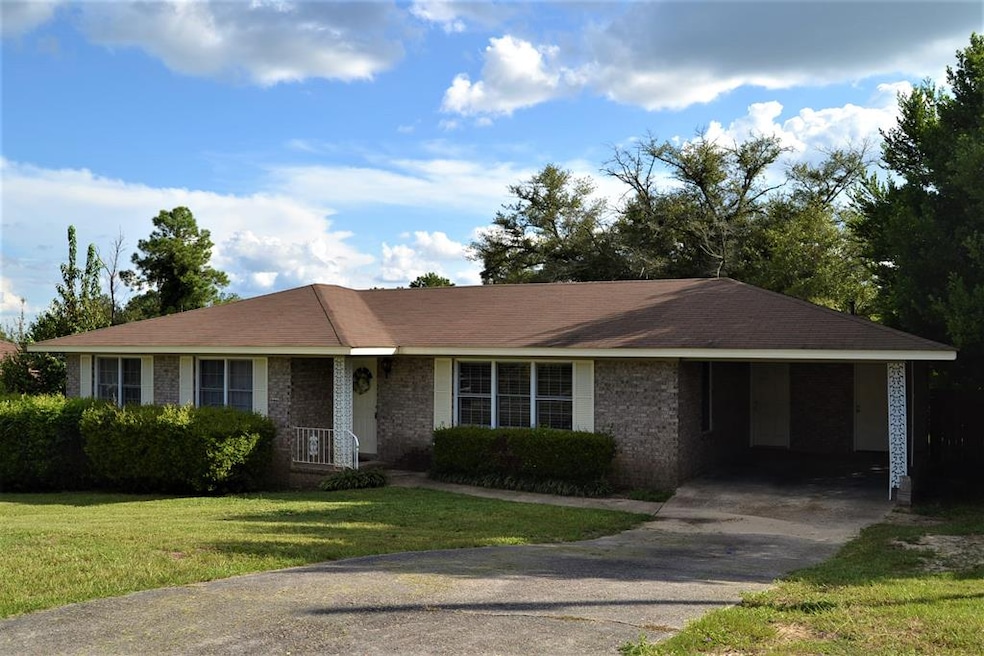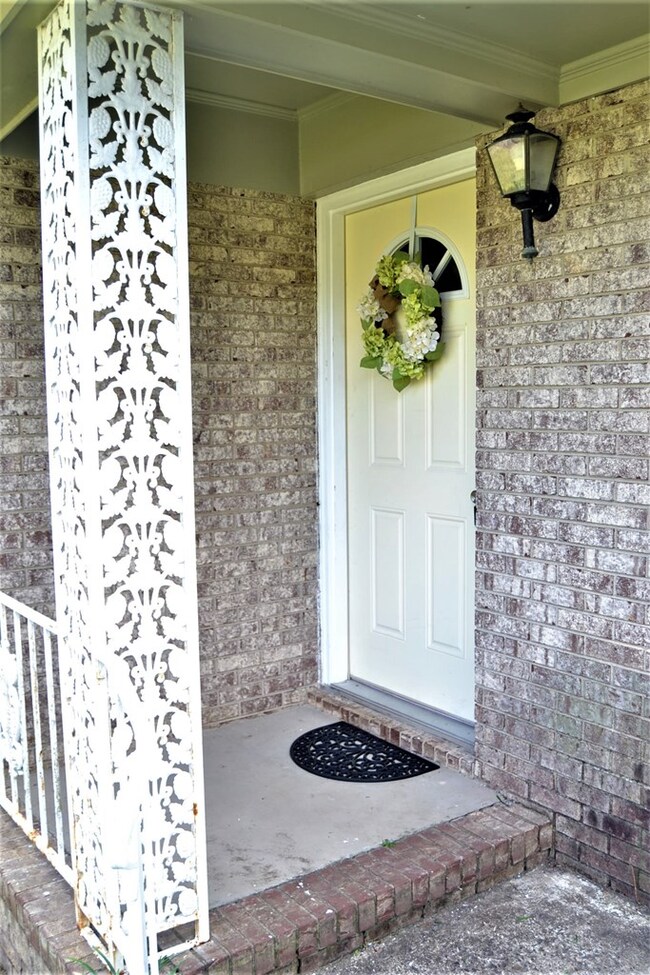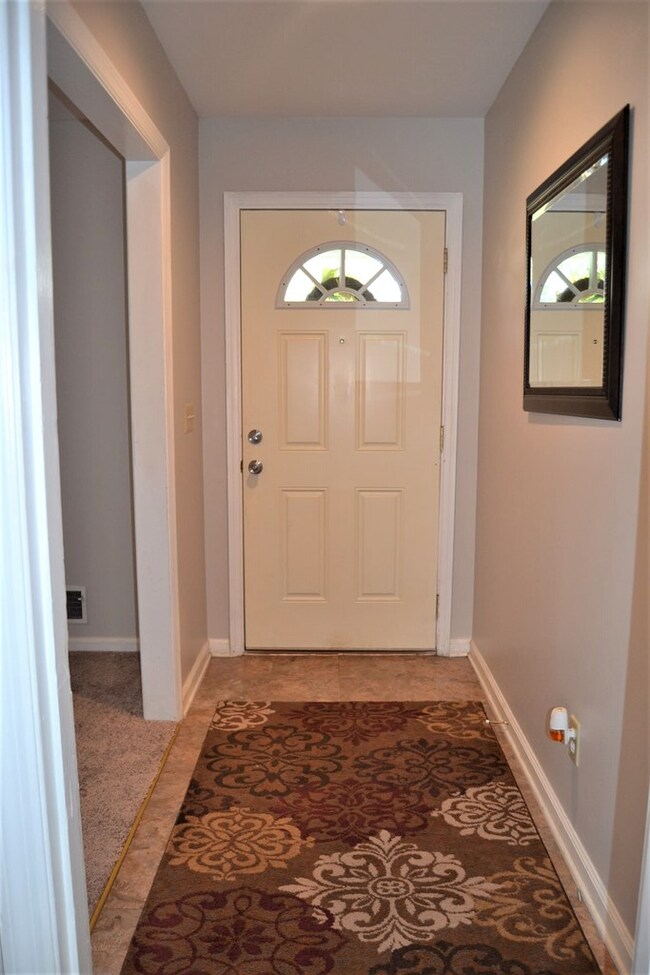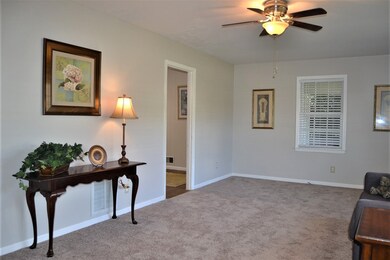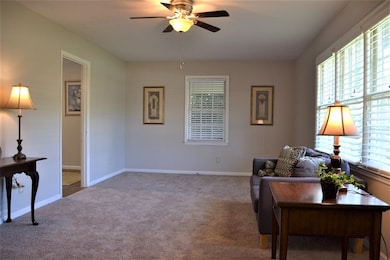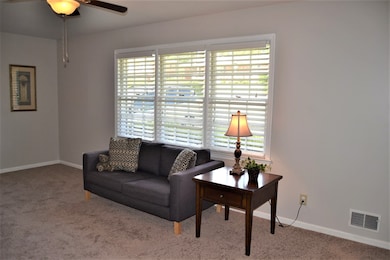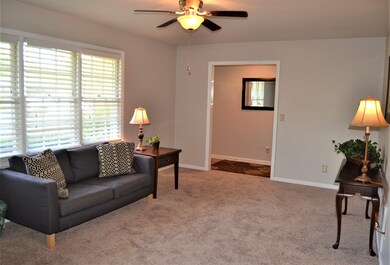
2069 Hillsinger Rd Augusta, GA 30904
Highland Park NeighborhoodAbout This Home
As of October 2020Great central location for an easy commute to Fort Gordon, Downtown or the Universities! This 3 bedroom home is all about one level living. From the foyer, enjoy NEW CARPET in the large living room and hallway. NEW PAINT too in almost all of the home with neutral colors. Eat in kitchen has stainless steel appliances and easy access to the laundry area and covered carport with storage area. TWO full bathrooms. The formal dining room can easily be converted to a 4th bedroom by adding a door that was previously removed. Check out the beautiful wood look ceramic tile too in the kitchen and dining areas. Backyard living has lots of green space, patio and large shed. The yard is fully fenced too. Enjoy the best of both worlds at the nearby Augusta public golf course or the newer community playground, water park/feature and basketball courts. Restaurants and shopping are all close by. Take a look and call 2069 Hillsinger Rd your NEW HOME!
Last Agent to Sell the Property
Better Homes & Gardens Executive Partners License #344746 Listed on: 09/01/2020

Last Buyer's Agent
Marion Hester
Century 21 Larry Miller Realty-thomson License #181909
Home Details
Home Type
Single Family
Est. Annual Taxes
$2,254
Year Built
1966
Lot Details
0
Listing Details
- Property Type: Residential
- Architectural Style: Ranch
- Association Mandatory Y N: No
- Deed Book And Page: 1584/46
- Listing Member Name: Debbie Franco
- Listing Office Short Id: 288
- Lot Size Acres: 0.3200
- Lot Size: 86 x 166 x 87 x 162
- New Construction: No
- Open House Office I D: 20220208193441330882000000
- Plat Book And Page: 32/J921
- Property Sub Type: Single Family Residence
- Searchable: Bedroom 2, Bedroom 3, Bedroom 4, Bedroom 5, Breakfast Room, Dining Room, Entrance Foyer, Family Room, Great Room, Kitchen, Laundry, Living Room, Other Room, Primary Bedroom
- Selling Member Short Id: 116_2
- Selling Office Short Id: 116
- Subdivision Name: Highland Park
- Year Built: 1966
- Bedroom 2 Level: Main
- Bedroom 3 Level: Main
- Breakfast Room Level: Main
- Dining Room Level: Main
- Entrance Foyer Level: Main
- Kitchen Level: Main
- Living Room Level: Main
- Other Room Level: Main
- Primary Bedroom Level: Main
- Special Features: None
- Stories: 0
Interior Features
- Appliances: Dishwasher, Electric Range, Gas Water Heater, Refrigerator, Vented Exhaust Fan
- Interior Amenities: Blinds, Eat-in Kitchen, Entrance Foyer, Recently Painted
- Flooring: Carpet, Ceramic Tile, Vinyl
- Street Number Modifier: 2069
- Attic Features: Pull Down Stairs
- Basement Features: Crawl Space
- Basement YN: No
- Full Bathrooms: 2
- Total Bathrooms: 2.00
- Total Bedrooms: 3
- Fireplace Features: None
- Fireplace: No
- Total Sqft: 1443.00
Exterior Features
- Roof: Composition
- Construction Type: Brick
- Fencing: Fenced
- Home Warranty: Yes
- Lot Features: Other, See Remarks
- Other Structures: Outbuilding
- Patio And Porch Features: Covered, Front Porch, Patio, Stoop
- Pool Private: No
Garage/Parking
- Carport Spaces: 1.00
- Parking Features: Attached Carport, Concrete
Utilities
- Sewer: Public Sewer
- Cooling: Ceiling Fan(s), Central Air
- Heating: Forced Air, Natural Gas
- Water Source: Public
Condo/Co-op/Association
- Association: No
- Community Features: Park, Playground, Street Lights
Schools
- Elementary School: Monte Sano
- Middle School: Langford
- High School: Richmond Academy
Lot Info
- Parcel Number: 0562267000
- Quadrant: 1R!
- List Price per Acre: 390625.0000
MLS Schools
- Elementary School: Monte Sano
- High School: Richmond Academy
- Middle School: Langford
Ownership History
Purchase Details
Home Financials for this Owner
Home Financials are based on the most recent Mortgage that was taken out on this home.Purchase Details
Home Financials for this Owner
Home Financials are based on the most recent Mortgage that was taken out on this home.Purchase Details
Home Financials for this Owner
Home Financials are based on the most recent Mortgage that was taken out on this home.Purchase Details
Home Financials for this Owner
Home Financials are based on the most recent Mortgage that was taken out on this home.Purchase Details
Purchase Details
Purchase Details
Similar Homes in Augusta, GA
Home Values in the Area
Average Home Value in this Area
Purchase History
| Date | Type | Sale Price | Title Company |
|---|---|---|---|
| Warranty Deed | $131,500 | -- | |
| Warranty Deed | $84,900 | -- | |
| Warranty Deed | $47,000 | -- | |
| Warranty Deed | $69,180 | -- | |
| Foreclosure Deed | $17,000 | -- | |
| Deed | -- | -- | |
| Deed | -- | -- |
Mortgage History
| Date | Status | Loan Amount | Loan Type |
|---|---|---|---|
| Open | $131,500 | New Conventional | |
| Previous Owner | $88,978 | VA | |
| Previous Owner | $86,725 | VA | |
| Previous Owner | $15,000 | Unknown |
Property History
| Date | Event | Price | Change | Sq Ft Price |
|---|---|---|---|---|
| 10/14/2020 10/14/20 | Off Market | $131,500 | -- | -- |
| 10/08/2020 10/08/20 | Sold | $131,500 | +5.2% | $91 / Sq Ft |
| 09/03/2020 09/03/20 | Pending | -- | -- | -- |
| 09/01/2020 09/01/20 | For Sale | $125,000 | +47.2% | $87 / Sq Ft |
| 05/31/2017 05/31/17 | Sold | $84,900 | +80.6% | $59 / Sq Ft |
| 05/18/2017 05/18/17 | Pending | -- | -- | -- |
| 04/11/2017 04/11/17 | Sold | $47,000 | -44.6% | $33 / Sq Ft |
| 04/11/2017 04/11/17 | For Sale | $84,900 | +13.4% | $59 / Sq Ft |
| 02/10/2017 02/10/17 | Pending | -- | -- | -- |
| 01/24/2017 01/24/17 | For Sale | $74,900 | +8.3% | $52 / Sq Ft |
| 02/22/2013 02/22/13 | Sold | $69,180 | -23.0% | $48 / Sq Ft |
| 01/24/2013 01/24/13 | Pending | -- | -- | -- |
| 04/17/2012 04/17/12 | For Sale | $89,900 | -- | $62 / Sq Ft |
Tax History Compared to Growth
Tax History
| Year | Tax Paid | Tax Assessment Tax Assessment Total Assessment is a certain percentage of the fair market value that is determined by local assessors to be the total taxable value of land and additions on the property. | Land | Improvement |
|---|---|---|---|---|
| 2024 | $2,254 | $72,008 | $5,600 | $66,408 |
| 2023 | $2,254 | $67,112 | $5,600 | $61,512 |
| 2022 | $1,974 | $54,388 | $5,600 | $48,788 |
| 2021 | $1,723 | $42,054 | $5,600 | $36,454 |
| 2020 | $1,206 | $27,111 | $5,320 | $21,791 |
| 2019 | $1,270 | $27,111 | $5,320 | $21,791 |
| 2018 | $1,279 | $27,111 | $5,320 | $21,791 |
| 2017 | $997 | $27,111 | $5,320 | $21,791 |
| 2016 | $1,274 | $27,111 | $5,320 | $21,791 |
| 2015 | $1,281 | $27,111 | $5,320 | $21,791 |
| 2014 | $1,282 | $27,111 | $5,320 | $21,791 |
Agents Affiliated with this Home
-

Seller's Agent in 2020
Debra Franco
Better Homes & Gardens Executive Partners
(706) 495-7181
1 in this area
120 Total Sales
-

Seller Co-Listing Agent in 2020
Debra Weisz
Better Homes & Gardens Executive Partners
(706) 836-9529
1 in this area
86 Total Sales
-
M
Buyer's Agent in 2020
Marion Hester
Century 21 Larry Miller Realty-thomson
-
B
Seller's Agent in 2017
Billy Franke
Sherman & Hemstreet Real Estate
-

Buyer's Agent in 2017
Tonya Jones
Tonya Jones Real Estate, Llc
(803) 257-5211
106 Total Sales
-
L
Seller's Agent in 2013
Lasheika Brigham
Blanchard & Calhoun - Scott Nixon
Map
Source: REALTORS® of Greater Augusta
MLS Number: 459777
APN: 0562267000
- 2079 Hillsinger Rd
- 2105 Clairmont Ct
- 2117 Clairmont Dr
- 1911 Maryland Ave
- 15 Whitney Ct
- 2255 Walden Dr
- 2514 Cascade Dr
- 1916 Ohio Ave
- 2005 Ohio Ave
- 2003 Ohio Ave
- 2324 Mimosa Dr
- 2355 Forster St
- 1642 Whitney St
- 1648 Wycliffe St
- 2227 Birnam Place
- 2217 Montclair St
- 2114 Vandivere Rd
- 1648 Pendleton Rd
- 1529 Stovall St
- 1514 Heath St
