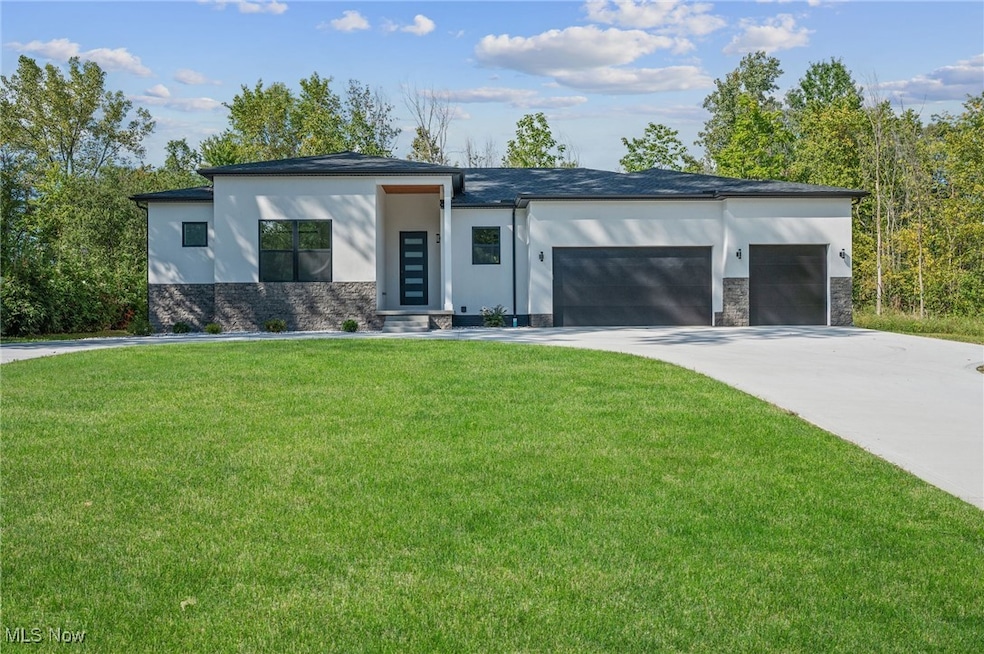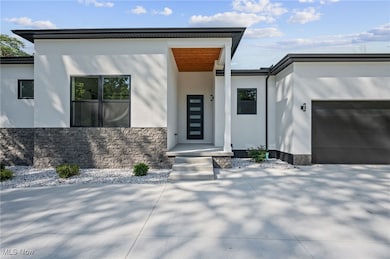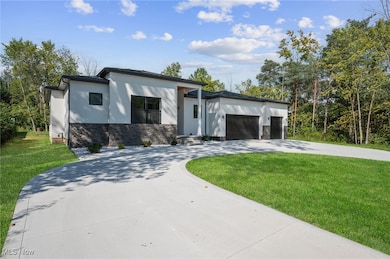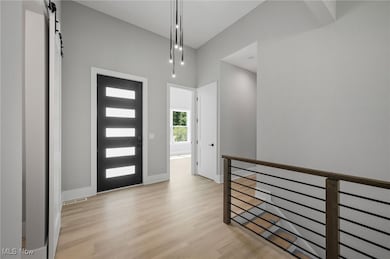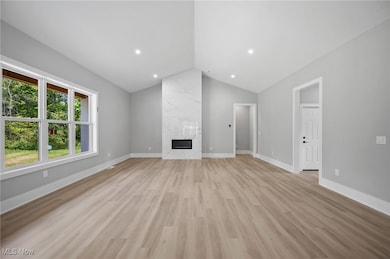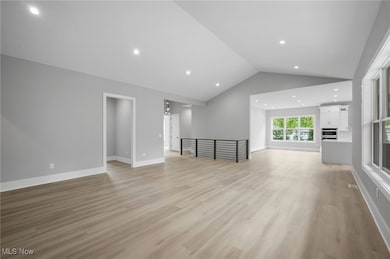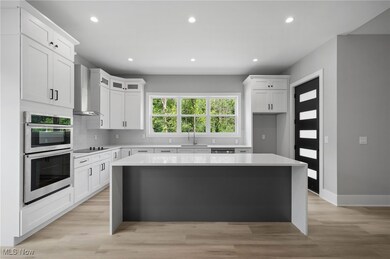2069 Mattingly Rd Hinckley, OH 44233
Estimated payment $3,991/month
Highlights
- New Construction
- Open Floorplan
- Granite Countertops
- Highland High School Rated A-
- Cathedral Ceiling
- No HOA
About This Home
This stunning custom new-built Ranch-style home in the highly desired Highland School District offers the perfect blend of luxury, comfort, and convenience. Designed with an open-concept single-level floor plan, the home features soaring 10-foot ceilings throughout and vaulted ceilings in the family, kitchen, and dining areas, creating a spacious and inviting atmosphere. The gourmet kitchen boasts a large island overlooking the family room, complete with a cozy modern fireplace—ideal for entertaining or relaxing. The master suite includes elegant tray ceilings, a private covered porch, and a spa-inspired bathroom with an oversized walk-in shower. Two additional bedrooms share a flexible Jack and Jill bathroom, perfect for family or guests. Additional highlights include a full basement with 9-foot ceilings, a 3-car garage, a spacious covered backyard porch, and an oversized U-shaped driveway for easy access. Located just minutes from shopping on Route 303, this beautiful Hinckley home is a rare opportunity in a prime location.
Listing Agent
Ohio Broker Direct Brokerage Email: 614-989-7215, joan@ohiobrokerdirect.com License #386319 Listed on: 08/15/2025
Co-Listing Agent
Ohio Broker Direct Brokerage Email: 614-989-7215, joan@ohiobrokerdirect.com License #2014005193
Home Details
Home Type
- Single Family
Est. Annual Taxes
- $371
Year Built
- Built in 2025 | New Construction
Lot Details
- 0.53 Acre Lot
- Vinyl Fence
- Rectangular Lot
- Back and Front Yard
Parking
- 3 Car Attached Garage
- Circular Driveway
Home Design
- Brick Veneer
- Synthetic Stucco Exterior
Interior Spaces
- 1-Story Property
- Open Floorplan
- Coffered Ceiling
- Cathedral Ceiling
- Recessed Lighting
- Gas Log Fireplace
- ENERGY STAR Qualified Windows
- Entrance Foyer
- Basement Fills Entire Space Under The House
Kitchen
- Kitchen Island
- Granite Countertops
Bedrooms and Bathrooms
- 3 Main Level Bedrooms
- Walk-In Closet
- 2.5 Bathrooms
- Double Vanity
Outdoor Features
- Rear Porch
Utilities
- Forced Air Heating and Cooling System
- Septic Tank
Community Details
- No Home Owners Association
- Built by Tyger Remodeling LLC
- Hinckley Subdivision
Listing and Financial Details
- Home warranty included in the sale of the property
- Assessor Parcel Number 016-03A-19-002
Map
Home Values in the Area
Average Home Value in this Area
Tax History
| Year | Tax Paid | Tax Assessment Tax Assessment Total Assessment is a certain percentage of the fair market value that is determined by local assessors to be the total taxable value of land and additions on the property. | Land | Improvement |
|---|---|---|---|---|
| 2024 | $353 | $8,210 | $8,210 | $0 |
| 2023 | $353 | $8,210 | $8,210 | $0 |
| 2022 | $361 | $8,210 | $8,210 | $0 |
| 2021 | $327 | $6,790 | $6,790 | $0 |
| 2020 | $343 | $6,790 | $6,790 | $0 |
| 2019 | $344 | $6,790 | $6,790 | $0 |
| 2018 | $360 | $6,790 | $6,790 | $0 |
| 2017 | $363 | $6,790 | $6,790 | $0 |
| 2016 | $339 | $6,790 | $6,790 | $0 |
| 2015 | $324 | $6,230 | $6,230 | $0 |
| 2014 | $339 | $6,230 | $6,230 | $0 |
| 2013 | $340 | $6,230 | $6,230 | $0 |
Property History
| Date | Event | Price | List to Sale | Price per Sq Ft |
|---|---|---|---|---|
| 10/27/2025 10/27/25 | Price Changed | $749,900 | -2.6% | $160 / Sq Ft |
| 10/07/2025 10/07/25 | Price Changed | $769,900 | -3.8% | $164 / Sq Ft |
| 09/04/2025 09/04/25 | Price Changed | $799,900 | -5.8% | $171 / Sq Ft |
| 08/15/2025 08/15/25 | For Sale | $849,000 | -- | $181 / Sq Ft |
Purchase History
| Date | Type | Sale Price | Title Company |
|---|---|---|---|
| Warranty Deed | $78,500 | Ohio Real Title | |
| Warranty Deed | $135,000 | None Listed On Document | |
| Survivorship Deed | -- | -- |
Source: MLS Now
MLS Number: 5148351
APN: 016-03A-19-002
- 1966 Mattingly Rd
- 2324 Hard Rock Way
- 2120 Newbury Oval
- 0 V L Boston Rd Unit 5138046
- 2564 Forest Dr
- 2160 Boston Rd Unit B
- 2160 Boston Rd Unit AB
- 0 Marland Dr
- 2584 Babcock Rd
- 2708 Hidden Pine Ln Unit 19
- The Parkside Plan at The Reserve at Pine Valley
- The Baldwin II Plan at The Reserve at Pine Valley
- The Mercato Plan at The Reserve at Pine Valley
- The Winchester Plan at The Reserve at Pine Valley
- The Bexley 55 Plan at The Reserve at Pine Valley
- The Ashley Plan at The Reserve at Pine Valley
- The Forestwood Plan at The Reserve at Pine Valley
- The Prescott Plan at The Reserve at Pine Valley
- The Hampton II Plan at The Reserve at Pine Valley
- The Bexley III Plan at The Reserve at Pine Valley
- 2820 Francena Ct
- 46 W 130th St
- 1456 Ridan Way
- 14292 Trenton Ave
- 1474 S Carpenter Rd
- 1426 Clearbrooke Dr
- 2366 Stony Hill Rd
- 3710 Edgebrooke Dr
- 13911 Oakbrook Dr
- 1282-1324 Hadcock Rd
- 17073 Drake Rd
- 8290 Royalton Rd
- 9185 Traditions Way
- 1300 Cross Creek Dr
- 13100-13600 Woodcroft Trace
- 7475 Glenmont Dr
- 12601 Walnut Hill Dr
- 14010 Pine Forest Dr
- 12445 Deer Creek Dr
- 88 Fox Hollow Ln
