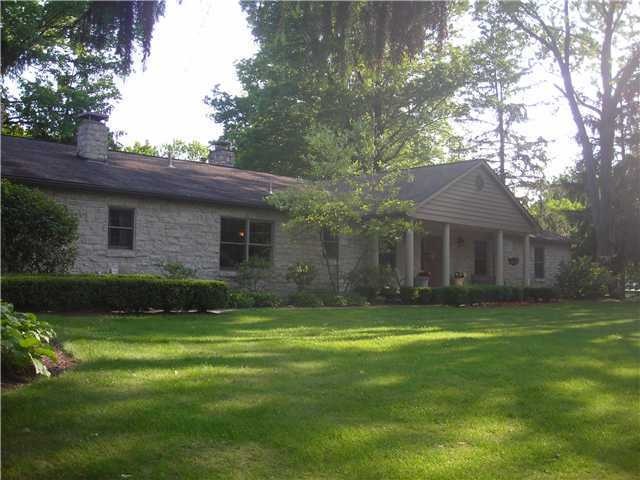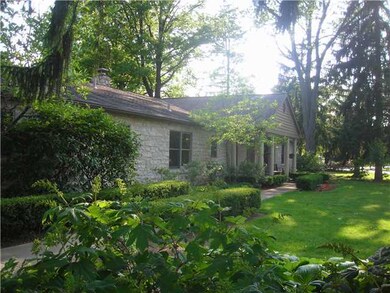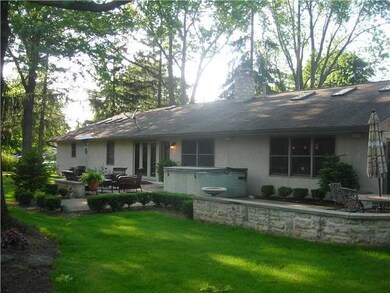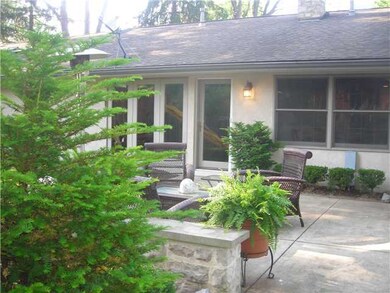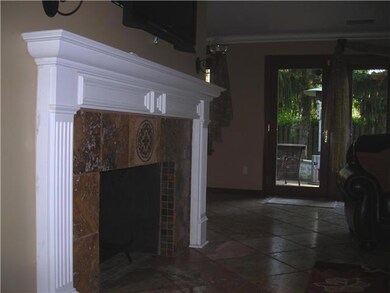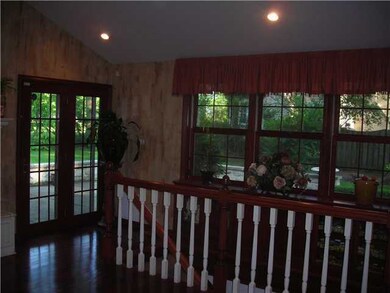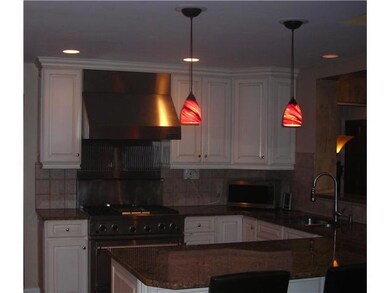
2069 Pinebrook Rd Columbus, OH 43220
Highlights
- Spa
- Ranch Style House
- Patio
- Windermere Elementary School Rated A
- Tennis Courts
- 4-minute walk to Thompson Park
About This Home
As of January 2020Open house Sunday, May 20, 2012 from 2-4 pm. Beautifully updated stone and stucco ranch with nearly 3200-sq. ft. of charm. Rich hardwood floors throughout, renovated kitchen with granite and stainless steel appliances and dining room with Travertine tile. Skylights in great room, bath and vaulted master bedroom and plenty of windows throughout. Cherry hardwood doors and trim give this home an elegant feel. 3-car garage and manicured 1/2 acre-lot near Lane Road Park.
Last Agent to Sell the Property
Phillip Eichhorn
RE/MAX Champions Listed on: 05/17/2012
Home Details
Home Type
- Single Family
Est. Annual Taxes
- $10,619
Year Built
- Built in 1949
Parking
- Garage
Home Design
- Ranch Style House
- Block Foundation
- Stucco Exterior
- Stone Exterior Construction
Interior Spaces
- 3,188 Sq Ft Home
- Insulated Windows
- Home Security System
- Basement
Kitchen
- Gas Range
- Dishwasher
Bedrooms and Bathrooms
- 4 Main Level Bedrooms
Outdoor Features
- Spa
- Patio
- Shed
- Storage Shed
Utilities
- Central Air
- Heating System Uses Gas
Additional Features
- Handicap Accessible
- 0.53 Acre Lot
Listing and Financial Details
- Home warranty included in the sale of the property
- Assessor Parcel Number 070-010867
Community Details
Overview
- Property has a Home Owners Association
Recreation
- Tennis Courts
- Park
- Bike Trail
Ownership History
Purchase Details
Home Financials for this Owner
Home Financials are based on the most recent Mortgage that was taken out on this home.Purchase Details
Home Financials for this Owner
Home Financials are based on the most recent Mortgage that was taken out on this home.Purchase Details
Home Financials for this Owner
Home Financials are based on the most recent Mortgage that was taken out on this home.Purchase Details
Home Financials for this Owner
Home Financials are based on the most recent Mortgage that was taken out on this home.Purchase Details
Purchase Details
Purchase Details
Similar Homes in the area
Home Values in the Area
Average Home Value in this Area
Purchase History
| Date | Type | Sale Price | Title Company |
|---|---|---|---|
| Warranty Deed | $635,000 | None Available | |
| Warranty Deed | $655,000 | None Available | |
| Survivorship Deed | $572,000 | None Available | |
| Warranty Deed | $500,000 | Discovery T | |
| Deed | $121,000 | -- | |
| Deed | -- | -- | |
| Deed | $69,500 | -- |
Mortgage History
| Date | Status | Loan Amount | Loan Type |
|---|---|---|---|
| Open | $96,000 | Construction | |
| Open | $510,000 | New Conventional | |
| Closed | $33,250 | Credit Line Revolving | |
| Closed | $508,000 | New Conventional | |
| Previous Owner | $524,000 | New Conventional | |
| Previous Owner | $543,400 | New Conventional | |
| Previous Owner | $327,619 | New Conventional | |
| Previous Owner | $100,000 | Unknown | |
| Previous Owner | $359,650 | Fannie Mae Freddie Mac | |
| Previous Owner | $50,000 | Unknown | |
| Previous Owner | $300,000 | Purchase Money Mortgage | |
| Previous Owner | $145,000 | Unknown | |
| Previous Owner | $300,000 | Unknown | |
| Previous Owner | $275,000 | Unknown | |
| Previous Owner | $61,400 | Credit Line Revolving |
Property History
| Date | Event | Price | Change | Sq Ft Price |
|---|---|---|---|---|
| 03/31/2025 03/31/25 | Off Market | $635,000 | -- | -- |
| 03/31/2025 03/31/25 | Off Market | $655,000 | -- | -- |
| 03/27/2025 03/27/25 | Off Market | $655,000 | -- | -- |
| 01/30/2020 01/30/20 | Sold | $635,000 | 0.0% | $199 / Sq Ft |
| 01/08/2020 01/08/20 | Pending | -- | -- | -- |
| 12/15/2019 12/15/19 | Off Market | $635,000 | -- | -- |
| 12/15/2019 12/15/19 | Pending | -- | -- | -- |
| 10/17/2019 10/17/19 | Price Changed | $649,000 | -2.4% | $204 / Sq Ft |
| 09/24/2019 09/24/19 | Price Changed | $665,000 | -1.5% | $209 / Sq Ft |
| 08/28/2019 08/28/19 | Price Changed | $675,000 | -2.0% | $212 / Sq Ft |
| 08/06/2019 08/06/19 | Price Changed | $689,000 | -0.9% | $216 / Sq Ft |
| 06/17/2019 06/17/19 | Price Changed | $695,000 | -0.7% | $218 / Sq Ft |
| 05/21/2019 05/21/19 | For Sale | $700,000 | +6.9% | $220 / Sq Ft |
| 12/08/2017 12/08/17 | Sold | $655,000 | -3.0% | $187 / Sq Ft |
| 11/08/2017 11/08/17 | Pending | -- | -- | -- |
| 09/07/2017 09/07/17 | For Sale | $675,000 | +18.0% | $193 / Sq Ft |
| 06/21/2012 06/21/12 | Sold | $572,000 | -1.2% | $179 / Sq Ft |
| 05/22/2012 05/22/12 | Pending | -- | -- | -- |
| 05/17/2012 05/17/12 | For Sale | $579,000 | -- | $182 / Sq Ft |
Tax History Compared to Growth
Tax History
| Year | Tax Paid | Tax Assessment Tax Assessment Total Assessment is a certain percentage of the fair market value that is determined by local assessors to be the total taxable value of land and additions on the property. | Land | Improvement |
|---|---|---|---|---|
| 2024 | $14,052 | $242,730 | $99,050 | $143,680 |
| 2023 | $13,878 | $242,725 | $99,050 | $143,675 |
| 2022 | $15,144 | $216,720 | $75,600 | $141,120 |
| 2021 | $13,406 | $216,720 | $75,600 | $141,120 |
| 2020 | $13,287 | $216,720 | $75,600 | $141,120 |
| 2019 | $12,589 | $181,550 | $75,600 | $105,950 |
| 2018 | $12,629 | $181,550 | $75,600 | $105,950 |
| 2017 | $12,598 | $181,550 | $75,600 | $105,950 |
| 2016 | $12,752 | $192,860 | $57,370 | $135,490 |
| 2015 | $12,741 | $192,860 | $57,370 | $135,490 |
| 2014 | $12,755 | $192,860 | $57,370 | $135,490 |
| 2013 | $6,295 | $181,195 | $52,150 | $129,045 |
Agents Affiliated with this Home
-
T
Seller's Agent in 2020
Todd Berrien
Keller Williams Consultants
-
William Robbins

Buyer's Agent in 2020
William Robbins
Coldwell Banker Realty
(614) 208-8785
12 in this area
233 Total Sales
-
Robert Canlas
R
Seller's Agent in 2017
Robert Canlas
KW Classic Properties Realty
(614) 451-8500
28 Total Sales
-
D
Buyer's Agent in 2017
David Allen
Keller Williams Consultants
-
P
Seller's Agent in 2012
Phillip Eichhorn
RE/MAX Champions
Map
Source: Columbus and Central Ohio Regional MLS
MLS Number: 212016836
APN: 070-010867
- 4211 Woodbridge Rd
- 4558 Crompton Dr
- 2060 Fontenay Place
- 4651 Nugent Dr
- 4570 Cassill St
- 4230 Reed Rd
- 4656 Crompton Dr
- 4076 Longhill Rd
- 4760 Coach Rd Unit 14
- 4318 Lyon Dr
- 4800 Merrifield Place Unit 14
- 2361 Middlesex Rd
- 4289 Shelbourne Ln
- 1551 Lafayette Dr Unit B
- 2570 Lane Rd
- 4070 Lyon Dr
- 2450 Sandover Rd
- 1533 Sandringham Ct
- 3839 Woodbridge Rd
- 2673 Lane Rd
