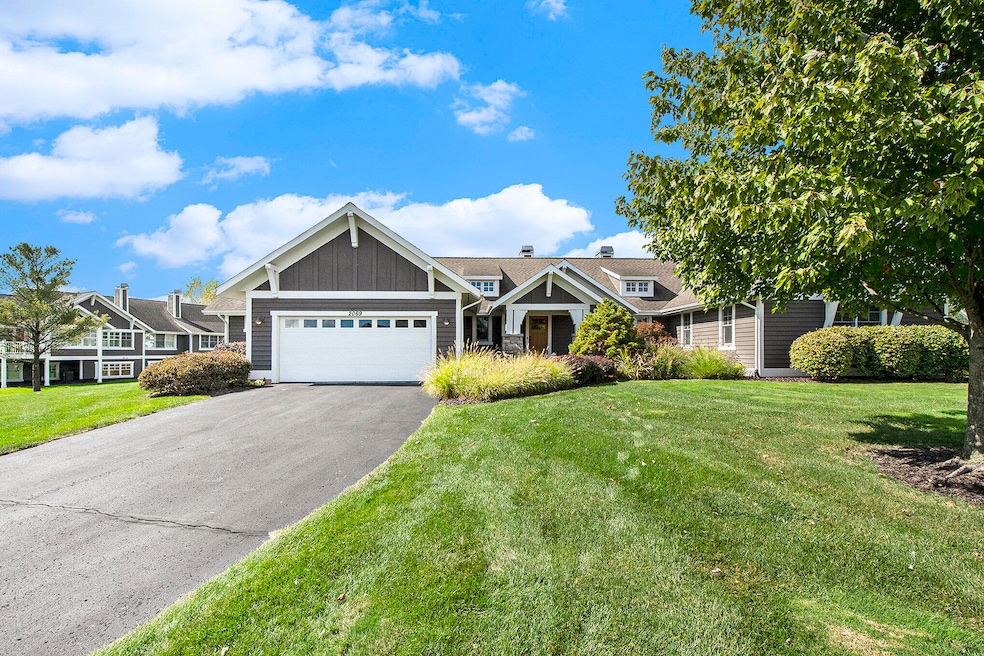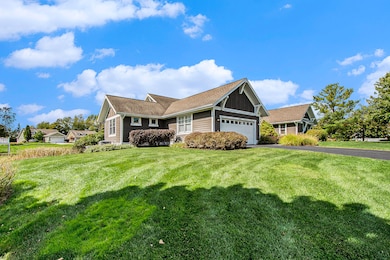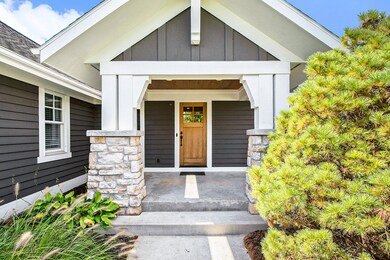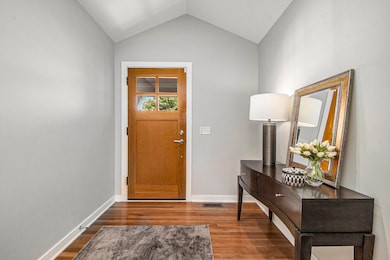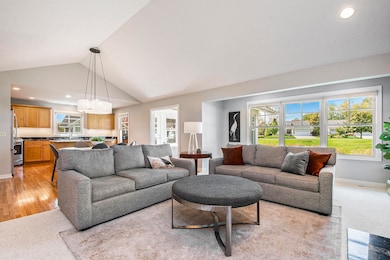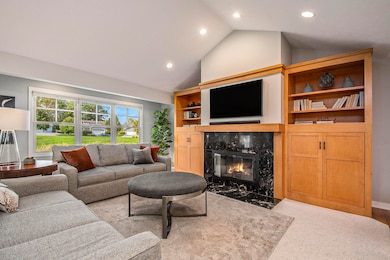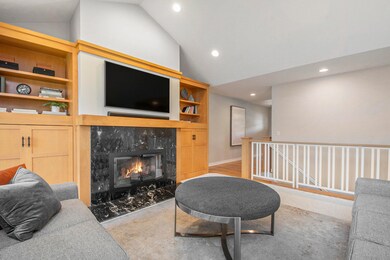
2069 Watermark Dr SE Unit 7 Grand Rapids, MI 49546
Forest Hills NeighborhoodHighlights
- Golf Course Community
- Home fronts a pond
- Deck
- Ada Elementary School Rated A
- Gated Community
- Pond
About This Home
As of July 2025Gorgeous, custom-quality condo on a beautiful pond in popular Watermark golf community. Watermark Country Club amenities - golf, dining, pool complex - are just a short walk or golf cart ride away! Home features a great room with vaulted ceiling, gas fireplace with granite surround, wood mantle and built-ins; bright kitchen with lots of storage, granite countertops, center island, pantry, wood floors, and eating area; four-season room surrounded by windows with wood ceiling detail and access to a private deck overlooking the pond; huge primary suite with vaulted ceilings, walk-in closet, and updated bath; mudroom off kitchen is ideal with laundry and powder rooms. The finished lower level offers a large family room with wet bar, 2 nicely appointed bedrooms, and a full bath. Condo shares a separately metered natural gas generator with adjacent unit; maintenance cost split between both units.
Last Agent to Sell the Property
Greenridge Realty (EGR) License #6501185090 Listed on: 06/16/2025
Property Details
Home Type
- Condominium
Est. Annual Taxes
- $11,612
Year Built
- Built in 2003
Lot Details
- Home fronts a pond
- Property fronts a private road
- End Unit
- Private Entrance
- Shrub
- Sprinkler System
HOA Fees
- $571 Monthly HOA Fees
Parking
- 2 Car Attached Garage
- Front Facing Garage
- Garage Door Opener
Home Design
- Shingle Roof
- Asphalt Roof
- HardiePlank Siding
Interior Spaces
- 2,789 Sq Ft Home
- 1-Story Property
- Wet Bar
- Bar Fridge
- Vaulted Ceiling
- Gas Log Fireplace
- Window Treatments
- Living Room with Fireplace
Kitchen
- Range
- Microwave
- Dishwasher
- Kitchen Island
- Snack Bar or Counter
- Disposal
Flooring
- Wood
- Carpet
- Ceramic Tile
Bedrooms and Bathrooms
- 3 Bedrooms | 1 Main Level Bedroom
- En-Suite Bathroom
Laundry
- Laundry Room
- Laundry on main level
- Sink Near Laundry
Finished Basement
- Basement Fills Entire Space Under The House
- Natural lighting in basement
Outdoor Features
- Pond
- Deck
Location
- Mineral Rights Excluded
Utilities
- Forced Air Heating and Cooling System
- Heating System Uses Natural Gas
- Power Generator
- Natural Gas Water Heater
- High Speed Internet
- Cable TV Available
Community Details
Overview
- Association fees include water, trash, snow removal, sewer, lawn/yard care
- Association Phone (616) 464-3466
- Watermark Estate Homes Condos
Recreation
- Golf Course Community
Pet Policy
- Pets Allowed
Security
- Gated Community
Ownership History
Purchase Details
Home Financials for this Owner
Home Financials are based on the most recent Mortgage that was taken out on this home.Purchase Details
Home Financials for this Owner
Home Financials are based on the most recent Mortgage that was taken out on this home.Purchase Details
Home Financials for this Owner
Home Financials are based on the most recent Mortgage that was taken out on this home.Purchase Details
Purchase Details
Home Financials for this Owner
Home Financials are based on the most recent Mortgage that was taken out on this home.Similar Homes in Grand Rapids, MI
Home Values in the Area
Average Home Value in this Area
Purchase History
| Date | Type | Sale Price | Title Company |
|---|---|---|---|
| Warranty Deed | -- | None Available | |
| Warranty Deed | $350,000 | Chicago Title | |
| Personal Reps Deed | $265,000 | Chicago Title | |
| Warranty Deed | $370,000 | -- | |
| Warranty Deed | $329,000 | Fatic |
Mortgage History
| Date | Status | Loan Amount | Loan Type |
|---|---|---|---|
| Open | $350,000 | Future Advance Clause Open End Mortgage | |
| Previous Owner | $315,000 | New Conventional | |
| Previous Owner | $212,000 | New Conventional | |
| Previous Owner | $100,000 | Credit Line Revolving | |
| Previous Owner | $263,200 | Purchase Money Mortgage |
Property History
| Date | Event | Price | Change | Sq Ft Price |
|---|---|---|---|---|
| 07/25/2025 07/25/25 | Sold | $625,000 | 0.0% | $224 / Sq Ft |
| 06/20/2025 06/20/25 | Pending | -- | -- | -- |
| 06/16/2025 06/16/25 | For Sale | $625,000 | +34.4% | $224 / Sq Ft |
| 02/25/2021 02/25/21 | Sold | $465,000 | 0.0% | $167 / Sq Ft |
| 01/29/2021 01/29/21 | Pending | -- | -- | -- |
| 01/25/2021 01/25/21 | For Sale | $465,000 | +32.9% | $167 / Sq Ft |
| 03/11/2015 03/11/15 | Sold | $350,000 | -4.1% | $134 / Sq Ft |
| 02/19/2015 02/19/15 | Pending | -- | -- | -- |
| 01/16/2015 01/16/15 | For Sale | $365,000 | +37.7% | $140 / Sq Ft |
| 10/19/2012 10/19/12 | Sold | $265,000 | -11.7% | $96 / Sq Ft |
| 09/28/2012 09/28/12 | Pending | -- | -- | -- |
| 08/22/2012 08/22/12 | For Sale | $300,000 | -- | $109 / Sq Ft |
Tax History Compared to Growth
Tax History
| Year | Tax Paid | Tax Assessment Tax Assessment Total Assessment is a certain percentage of the fair market value that is determined by local assessors to be the total taxable value of land and additions on the property. | Land | Improvement |
|---|---|---|---|---|
| 2025 | $7,002 | $268,600 | $0 | $0 |
| 2024 | $7,002 | $264,000 | $0 | $0 |
| 2023 | $10,704 | $231,900 | $0 | $0 |
| 2022 | $10,389 | $211,600 | $0 | $0 |
| 2021 | $5,805 | $220,000 | $0 | $0 |
| 2020 | $3,919 | $221,700 | $0 | $0 |
| 2019 | $5,688 | $214,000 | $0 | $0 |
| 2018 | $5,688 | $192,900 | $0 | $0 |
| 2017 | $5,666 | $169,000 | $0 | $0 |
| 2016 | $5,469 | $167,100 | $0 | $0 |
| 2015 | -- | $167,100 | $0 | $0 |
| 2013 | -- | $143,600 | $0 | $0 |
Agents Affiliated with this Home
-
Ken Grashuis

Seller's Agent in 2025
Ken Grashuis
Greenridge Realty (EGR)
(616) 974-6770
56 in this area
186 Total Sales
-
Kristine Dozeman

Buyer's Agent in 2025
Kristine Dozeman
Coldwell Banker Schmidt Realtors
(616) 916-4838
14 in this area
69 Total Sales
-
Julie Rockwell

Seller's Agent in 2021
Julie Rockwell
Berkshire Hathaway HomeServices Michigan Real Estate (Cascade)
(616) 745-2054
55 in this area
133 Total Sales
-
E
Seller's Agent in 2012
Elly Beal
Greenridge Realty (Cascade)
-
M
Seller Co-Listing Agent in 2012
Meh Boll
Greenridge Realty (Cascade)
Map
Source: Southwestern Michigan Association of REALTORS®
MLS Number: 25028739
APN: 41-19-07-227-034
- 1972 Talamore Ct SE Unit 33
- 2093 Feathery Ct SE Unit 80
- 1878 Watermark Dr SE
- 2376 Bob White Ct SE
- 2471 Highridge Ln SE
- 1910 Forest Shores Dr SE
- 2533 Chatham Woods Dr SE
- 4747 Burton St SE
- 6080 Champagne Ct SE
- 1867 Forest Lake Dr SE
- 4675 Bluegrass Dr SE
- 2468 Irene Ave SE
- 1805 Forest Lake Dr SE
- 6094 Del Cano Dr SE
- 1835 Linson Ct SE
- 6144 Del Cano Dr SE
- 1145 Bridge Crest Dr SE
- 1661 Mont Rue Dr SE
- 4365 Cloverleaf Dr SE Unit Lot 8
- 1016 Maple Hill SE
