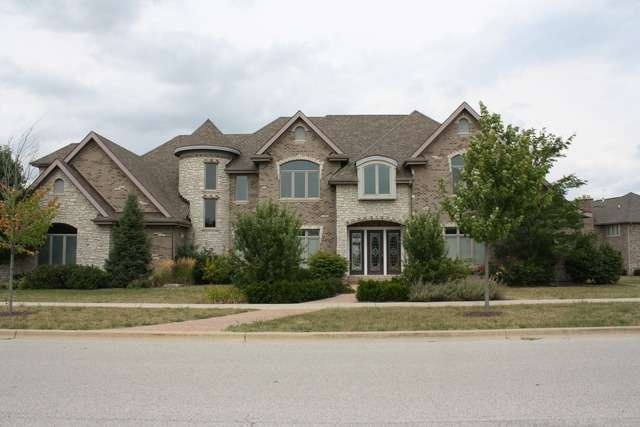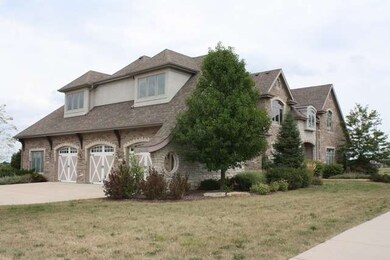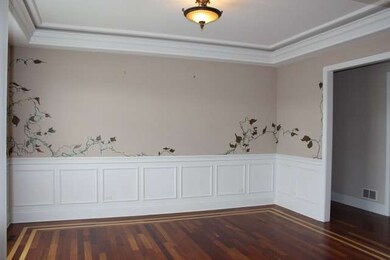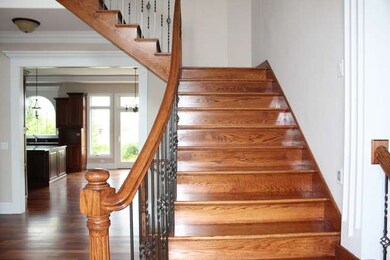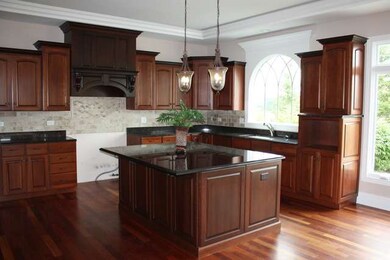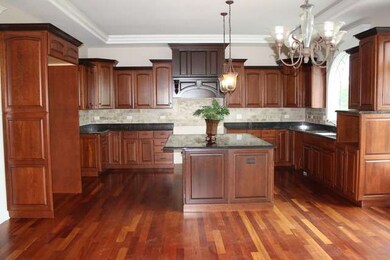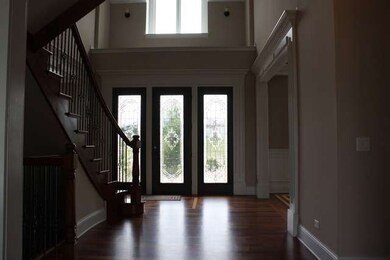
20691 Little Traverse Bay Dr Frankfort, IL 60423
North Frankfort NeighborhoodEstimated Value: $794,346 - $920,000
Highlights
- Heated Floors
- Landscaped Professionally
- Traditional Architecture
- Indian Trail Elementary School Rated A-
- Vaulted Ceiling
- Whirlpool Bathtub
About This Home
As of September 2013BANK OWNED*MAKE AN OFFER*SOLD "AS-IS"*BUILDERS MODEL*TWO STORY*5+BEDROOMS*3 1/2 BATHS* 9' CEILINGS*SPACIOUS GOURMET KITCHEN W/GRANITE*MASTER SUITE WITH WET BAR*DUAL STAIRCASE*FAM RM W/MASONRY F/P*2ND FLOOR LAUNDRY*FULL BASEMENT W/ROUGH IN FOR FUTURE BATH*RADIANT HEAT IN GARAGE,BSMT,MASTER BATH*SIDE LOAD 3 1/2 CAR GARAGE*STAIRCASE FROM GARAGE TO BASEMENT*AWARD WINNING LINCOLNWAY SCHOOLS*CLOSE TO METRA, MAJOR HIGHWAY*
Last Agent to Sell the Property
Kate Daly
Front Gate Realty of Illinois, Ltd License #471000395 Listed on: 08/12/2013
Last Buyer's Agent
Jan Bray
Classic Realty Group, Inc. License #475124972
Home Details
Home Type
- Single Family
Est. Annual Taxes
- $21,736
Year Built
- 2007
Lot Details
- Southern Exposure
- Dog Run
- Landscaped Professionally
- Corner Lot
HOA Fees
- $21 per month
Parking
- Attached Garage
- Garage ceiling height seven feet or more
- Heated Garage
- Driveway
- Parking Included in Price
- Garage Is Owned
Home Design
- Traditional Architecture
- Brick Exterior Construction
- Slab Foundation
- Asphalt Shingled Roof
- Stone Siding
Interior Spaces
- Wet Bar
- Vaulted Ceiling
- Skylights
- Wood Burning Fireplace
- Fireplace With Gas Starter
- Home Office
- Storm Screens
- Laundry on upper level
Kitchen
- Breakfast Bar
- Walk-In Pantry
- Kitchen Island
Flooring
- Wood
- Heated Floors
Bedrooms and Bathrooms
- Walk-In Closet
- Primary Bathroom is a Full Bathroom
- Dual Sinks
- Whirlpool Bathtub
- Shower Body Spray
Unfinished Basement
- Basement Fills Entire Space Under The House
- Exterior Basement Entry
- Rough-In Basement Bathroom
Outdoor Features
- Stamped Concrete Patio
- Porch
Utilities
- Forced Air Zoned Heating and Cooling System
- Heating System Uses Gas
- Radiant Heating System
Ownership History
Purchase Details
Home Financials for this Owner
Home Financials are based on the most recent Mortgage that was taken out on this home.Purchase Details
Home Financials for this Owner
Home Financials are based on the most recent Mortgage that was taken out on this home.Purchase Details
Purchase Details
Home Financials for this Owner
Home Financials are based on the most recent Mortgage that was taken out on this home.Similar Homes in Frankfort, IL
Home Values in the Area
Average Home Value in this Area
Purchase History
| Date | Buyer | Sale Price | Title Company |
|---|---|---|---|
| Suleiman Mobolaji | $480,000 | Prairie Title Services | |
| Bslb Llc | -- | Prairie Title Services | |
| State Bank Of Countryside | $600,000 | None Available | |
| Guzinski Builders Inc | $125,000 | None Available |
Mortgage History
| Date | Status | Borrower | Loan Amount |
|---|---|---|---|
| Open | Suleiman Mobolaji | $280,000 | |
| Previous Owner | Mcenery William J | $1,500,000 | |
| Previous Owner | Mcenery William J | $1,000,000 | |
| Previous Owner | Guzinski Builders Inc | $567,000 |
Property History
| Date | Event | Price | Change | Sq Ft Price |
|---|---|---|---|---|
| 09/27/2013 09/27/13 | Sold | $480,000 | -8.6% | $120 / Sq Ft |
| 08/27/2013 08/27/13 | Pending | -- | -- | -- |
| 08/21/2013 08/21/13 | Price Changed | $524,900 | -4.6% | $131 / Sq Ft |
| 08/12/2013 08/12/13 | For Sale | $550,000 | -- | $138 / Sq Ft |
Tax History Compared to Growth
Tax History
| Year | Tax Paid | Tax Assessment Tax Assessment Total Assessment is a certain percentage of the fair market value that is determined by local assessors to be the total taxable value of land and additions on the property. | Land | Improvement |
|---|---|---|---|---|
| 2023 | $21,736 | $229,440 | $43,639 | $185,801 |
| 2022 | $19,195 | $208,981 | $39,748 | $169,233 |
| 2021 | $18,048 | $195,510 | $37,186 | $158,324 |
| 2020 | $17,778 | $202,716 | $36,138 | $166,578 |
| 2019 | $19,352 | $207,257 | $38,371 | $168,886 |
| 2018 | $18,666 | $201,299 | $37,268 | $164,031 |
| 2017 | $18,287 | $196,600 | $36,398 | $160,202 |
| 2016 | $17,962 | $192,133 | $37,423 | $154,710 |
| 2015 | $16,025 | $185,367 | $36,105 | $149,262 |
| 2014 | $16,025 | $175,271 | $35,854 | $139,417 |
| 2013 | $16,025 | $194,375 | $36,319 | $158,056 |
Agents Affiliated with this Home
-

Seller's Agent in 2013
Kate Daly
Front Gate Realty of Illinois, Ltd
-

Buyer's Agent in 2013
Jan Bray
Classic Realty Group
Map
Source: Midwest Real Estate Data (MRED)
MLS Number: MRD08419047
APN: 09-22-204-005
- 20632 Michigan Island Dr
- 20673 Grand Haven Dr
- 20662 Francisca Way
- 9154 Arbour Walk Dr
- 20659 Abbey Dr
- 8830 Indiana Harbor Dr
- 8806 Indiana Harbor Dr
- 20330 Port Washington Ct
- 20375 Grosse Point Dr Unit 102
- 320 S 95th Ave
- 150 Cambridge Ct
- 8551 W Lincoln Hwy
- 20528 Lennon Ct
- 20187 Waterview Trail
- 8631 Saddlebred Ct Unit 75
- 21429 English Dr
- 20145 Waterview Trail
- 8325 W North Ave
- 9772 Folkers Dr
- 9742 Folkers Dr
- 20691 Little Traverse Bay Dr
- 20672 Little Traverse Bay Dr
- 20673 Little Traverse Bay Dr
- 20696 Michigan Island Dr
- 20688 Michigan Island Dr
- 8887 Holland Harbor Cir Unit C
- 8887 Holland Harbor Cir
- 20680 Michigan Island Dr
- 8903 Holland Harbor Cir
- 20683 Little Traverse Bay Dr
- 20683 Little Traverse Bay Dr
- 8890 Holland Harbor Cir
- 20702 Grays Reef Ct
- 8906 Holland Harbor Cir
- 8919 Holland Harbor Cir Unit C
- 20710 Grays Reef Ct Unit 2
- 20674 Little Traverse Bay Dr
- Lot149 Dunlap Reef Dr
- 20665 Little Traverse Bay Dr
- 20665 Little Traverse Bay Dr
