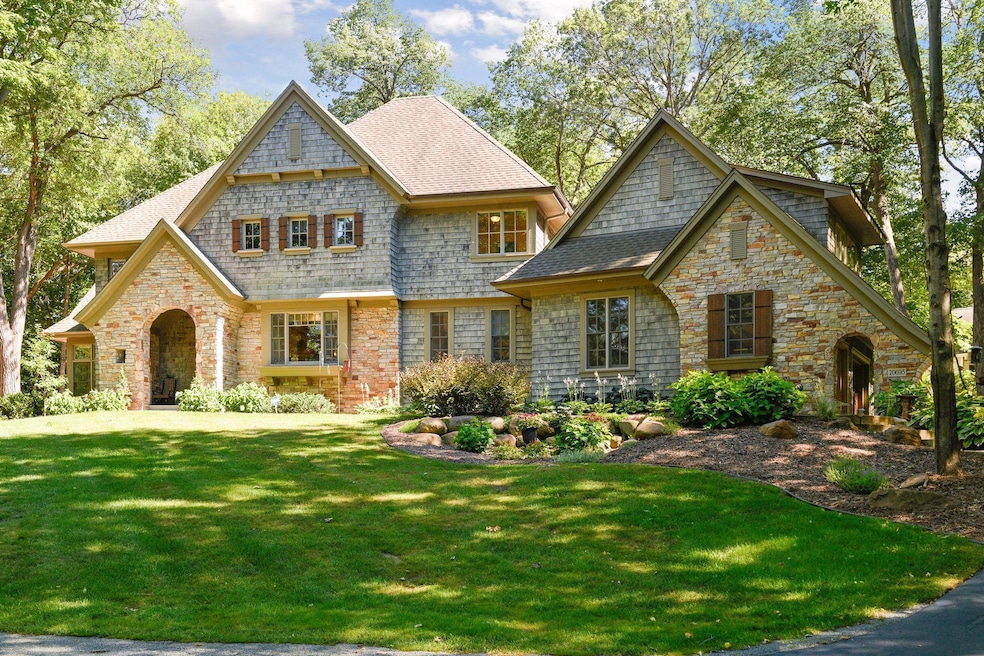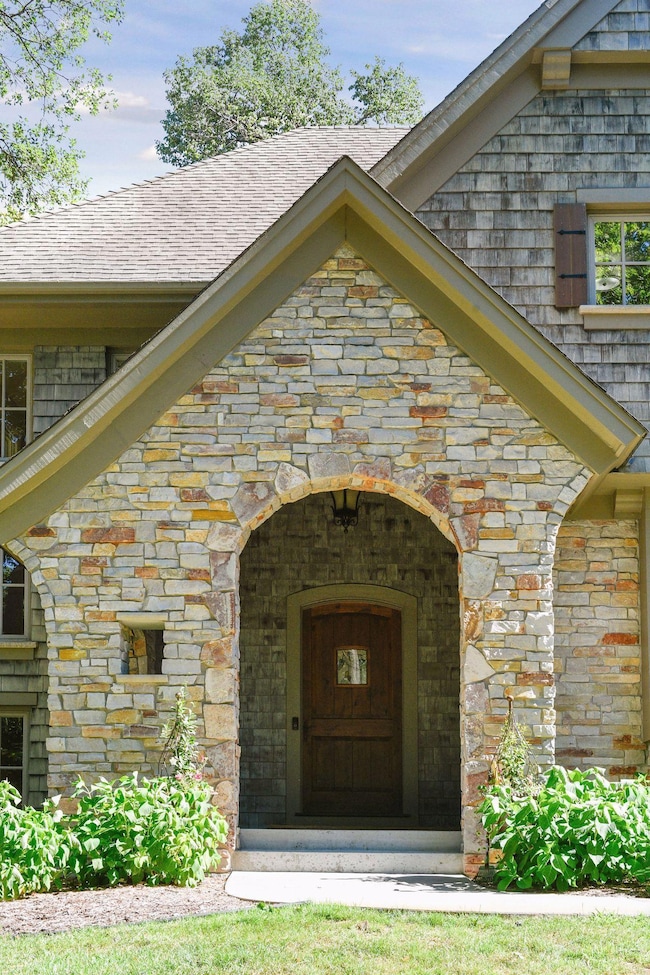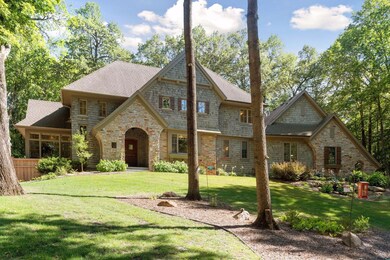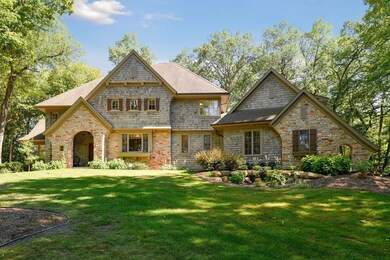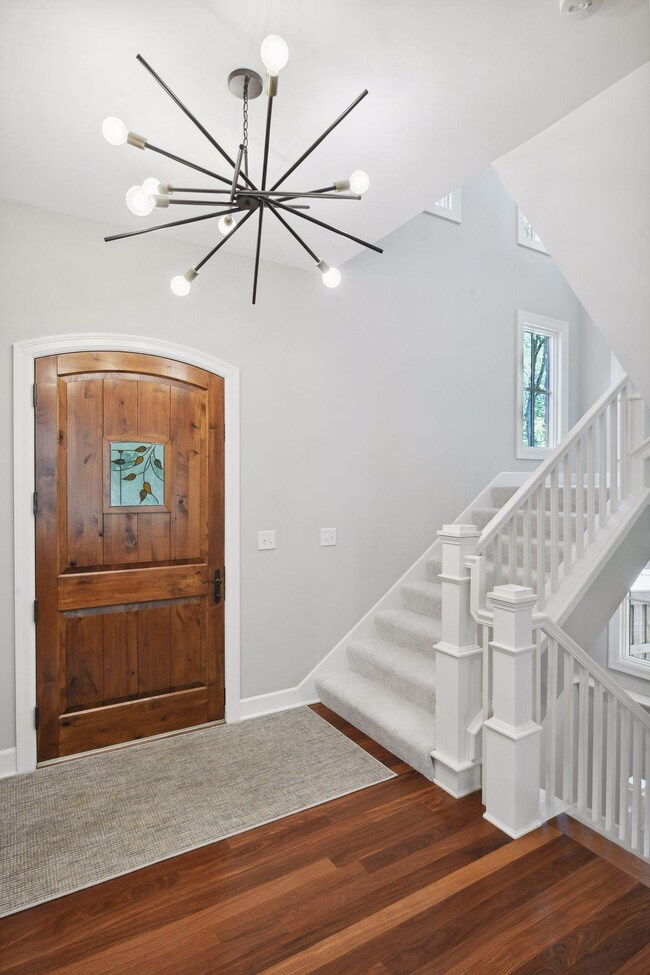
20695 Spencer Ln Excelsior, MN 55331
Highlights
- 2 Fireplaces
- Bonus Room
- Home Office
- Deephaven Elementary School Rated A
- No HOA
- Built-In Double Oven
About This Home
As of July 2025Turnkey Charles Cudd-built home situated just outside Cottagewood and within walking distance of Excelsior. Leverage the exceptional location with convenient access to the Lake Minnetonka Regional Trail, nearby Cottagewood General Store, marinas, yacht clubs, and the award-winning Minnetonka School District. Offering a bright and airy interior with walls of windows, enameled millwork, and well-designed spaces for both daily living and entertainment, as well as a flexible floor plan that includes an oversized bonus area above the garage with its own separate entrance, perfect for an apartment, guest suite, or home office. Relax and enjoy the spacious backyard, which offers ample room for recreation and the possibility of adding a future swimming pool.
Home Details
Home Type
- Single Family
Est. Annual Taxes
- $21,372
Year Built
- Built in 2006
Lot Details
- 0.79 Acre Lot
- Lot Dimensions are 113x245x302x166
Parking
- 3 Car Attached Garage
Home Design
- Shake Siding
Interior Spaces
- 2-Story Property
- Wet Bar
- 2 Fireplaces
- Family Room
- Living Room
- Home Office
- Bonus Room
- Utility Room
Kitchen
- Built-In Double Oven
- Cooktop
- Microwave
- Dishwasher
- Stainless Steel Appliances
- Disposal
- The kitchen features windows
Bedrooms and Bathrooms
- 5 Bedrooms
Laundry
- Dryer
- Washer
Finished Basement
- Basement Fills Entire Space Under The House
- Basement Window Egress
Additional Homes
- One Bathroom Guest House
Utilities
- Forced Air Heating and Cooling System
- Well
Community Details
- No Home Owners Association
- Alden Wood Subdivision
Listing and Financial Details
- Assessor Parcel Number 2511723220068
Ownership History
Purchase Details
Home Financials for this Owner
Home Financials are based on the most recent Mortgage that was taken out on this home.Purchase Details
Home Financials for this Owner
Home Financials are based on the most recent Mortgage that was taken out on this home.Purchase Details
Home Financials for this Owner
Home Financials are based on the most recent Mortgage that was taken out on this home.Purchase Details
Home Financials for this Owner
Home Financials are based on the most recent Mortgage that was taken out on this home.Purchase Details
Home Financials for this Owner
Home Financials are based on the most recent Mortgage that was taken out on this home.Purchase Details
Purchase Details
Home Financials for this Owner
Home Financials are based on the most recent Mortgage that was taken out on this home.Purchase Details
Home Financials for this Owner
Home Financials are based on the most recent Mortgage that was taken out on this home.Similar Homes in Excelsior, MN
Home Values in the Area
Average Home Value in this Area
Purchase History
| Date | Type | Sale Price | Title Company |
|---|---|---|---|
| Warranty Deed | $1,948,000 | Flex Title | |
| Deed | $1,505,000 | Accommodation | |
| Warranty Deed | $1,505,000 | Stewart Title Guaranty Co | |
| Interfamily Deed Transfer | -- | Stewart Title Guaranty Co | |
| Deed | $1,210,000 | None Available | |
| Quit Claim Deed | -- | None Available | |
| Warranty Deed | $1,296,000 | -- | |
| Warranty Deed | $293,236 | -- | |
| Deed | $1,505,000 | -- |
Mortgage History
| Date | Status | Loan Amount | Loan Type |
|---|---|---|---|
| Previous Owner | $548,000 | New Conventional | |
| Previous Owner | $847,000 | New Conventional | |
| Previous Owner | $1,000,000 | Adjustable Rate Mortgage/ARM | |
| Previous Owner | $78,000 | Future Advance Clause Open End Mortgage | |
| Previous Owner | $1,099,500 | Adjustable Rate Mortgage/ARM | |
| Previous Owner | $1,166,400 | Adjustable Rate Mortgage/ARM | |
| Previous Owner | $75,000 | Unknown | |
| Previous Owner | $825,000 | Construction |
Property History
| Date | Event | Price | Change | Sq Ft Price |
|---|---|---|---|---|
| 07/01/2025 07/01/25 | Sold | $1,950,000 | -9.3% | $399 / Sq Ft |
| 05/02/2025 05/02/25 | Pending | -- | -- | -- |
| 04/09/2025 04/09/25 | For Sale | $2,150,000 | -- | $440 / Sq Ft |
Tax History Compared to Growth
Tax History
| Year | Tax Paid | Tax Assessment Tax Assessment Total Assessment is a certain percentage of the fair market value that is determined by local assessors to be the total taxable value of land and additions on the property. | Land | Improvement |
|---|---|---|---|---|
| 2023 | $20,038 | $1,589,300 | $277,000 | $1,312,300 |
| 2022 | $16,746 | $1,450,000 | $220,000 | $1,230,000 |
| 2021 | $15,577 | $1,186,000 | $230,000 | $956,000 |
| 2020 | $16,703 | $1,100,000 | $173,000 | $927,000 |
| 2019 | $15,862 | $1,122,000 | $173,000 | $949,000 |
| 2018 | $16,101 | $1,063,000 | $173,000 | $890,000 |
| 2017 | $16,979 | $1,116,000 | $222,000 | $894,000 |
| 2016 | $17,291 | $1,116,000 | $304,000 | $812,000 |
| 2015 | $17,127 | $1,100,000 | $375,000 | $725,000 |
| 2014 | -- | $1,073,000 | $388,000 | $685,000 |
Agents Affiliated with this Home
-

Seller's Agent in 2025
Daniel Hollerman
Compass
(952) 292-1200
7 in this area
104 Total Sales
Map
Source: NorthstarMLS
MLS Number: 6693069
APN: 25-117-23-22-0068
- 20895 Spencer Ln
- 20405 Linden Rd
- 12807 Woodhaven Place
- 12803 Woodhaven Place
- 20545 Linden Rd
- 4790 Bayswater Rd
- 12815 Woodhaven Place
- 12802 Woodhaven Place
- 12806 Woodhaven Place
- 20790 Linwood Rd
- 20390 Linwood Rd
- 20450 Linwood Rd
- 4940 Regents Walk
- 20395 Park Place
- 20655 Parkview Ln
- 19700 Hillside St
- 19635 Hillside St
- 20100 Lakeview Ave
- 19435 Cottagewood Rd
- 4760 Vine Hill Rd
