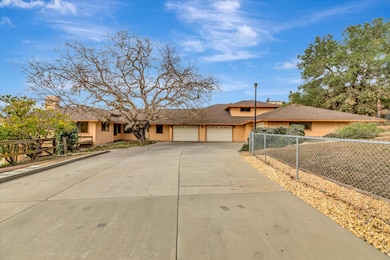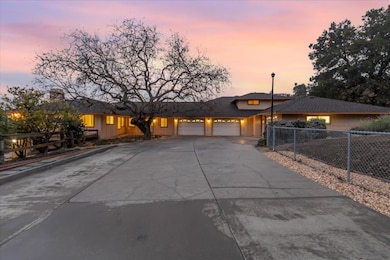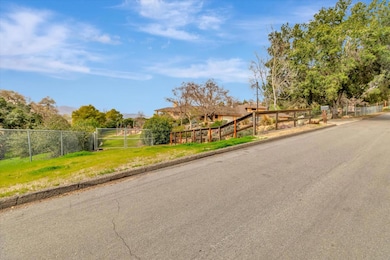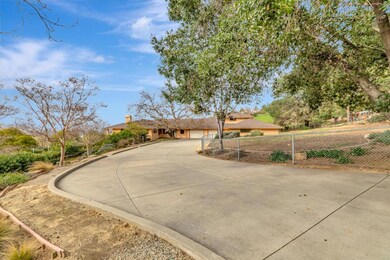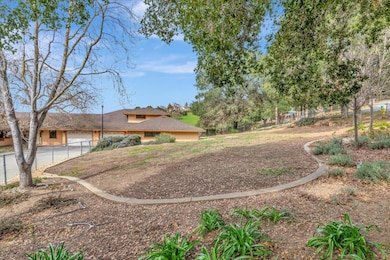
20695 View Oaks Way San Jose, CA 95120
Highlights
- Primary Bedroom Suite
- View of Hills
- Jetted Soaking Tub in Primary Bathroom
- Graystone Elementary School Rated A-
- Vaulted Ceiling
- Marble Flooring
About This Home
As of May 20242.3 acres with amazing countryside and foothill views. Relax, entertain, and work in this picturesque Almaden Valley gem. Top-rated Silicon Valley schools. Potential to add 2 ADUs. Chefs' kitchen w/high-end appliances, center island, adjacent butlers' pantry, and wet bar! Entertain in the understated elegance of the formal living and dining rooms with vaulted ceilings enriched by wood panels. Step onto the patio and discover an expansive outdoor area to enjoy the fresh air and the surrounding natural beauty. Be impressed by the enormous main bedroom with vaulted ceilings and ensuite bathroom. Exuding luxury and tranquility, while providing ample space with 2 walk-in closets, custom organizers, built-in dresser drawers, and a dedicated vanity area. The main ensuite features a double vanity, soaking tub with jets, a spacious tile shower, and storage galore. Private sleeping quarters with 4 bedrooms and 2 baths downstairs, and a bedroom and full bath on the ground floor. The right wing of the ground floor has 3 multi-purpose rooms. Use your imagination to create a nannys' quarter, office space or workshop. Multiple garages and tons of guest parking. Close to Quicksilver Park, Almaden Lake Park with trails, picnic areas, games, and an annual 4th of July festival.
Last Agent to Sell the Property
Realty One Group Infinity License #00815454 Listed on: 03/06/2024

Last Buyer's Agent
Alycia Antonelli
Intero Real Estate Services License #02115642

Home Details
Home Type
- Single Family
Est. Annual Taxes
- $41,991
Year Built
- Built in 1974
Lot Details
- 2.3 Acre Lot
- East Facing Home
- Chain Link Fence
- Lot Sloped Down
- Mostly Level
- Back Yard
- Zoning described as R1-25
Parking
- 5 Car Garage
- Garage Door Opener
- Guest Parking
Home Design
- Reinforced Concrete Foundation
- Slab Foundation
- Composition Roof
Interior Spaces
- 6,020 Sq Ft Home
- 3-Story Property
- Wet Bar
- Vaulted Ceiling
- Gas Log Fireplace
- Double Pane Windows
- Garden Windows
- Formal Entry
- Living Room with Fireplace
- Formal Dining Room
- Den
- Loft
- Workshop
- Views of Hills
- Sump Pump
Kitchen
- Eat-In Kitchen
- Double Oven
- Electric Oven
- Electric Cooktop
- Range Hood
- Freezer
- Dishwasher
- Wine Refrigerator
- Kitchen Island
- Granite Countertops
- Corian Countertops
- Trash Compactor
- Disposal
Flooring
- Carpet
- Stone
- Marble
- Tile
- Vinyl
Bedrooms and Bathrooms
- 6 Bedrooms
- Primary Bedroom on Main
- Primary Bedroom Suite
- Walk-In Closet
- Bathroom on Main Level
- 5 Full Bathrooms
- Dual Sinks
- Jetted Soaking Tub in Primary Bathroom
- Oversized Bathtub in Primary Bathroom
- Bathtub Includes Tile Surround
- Walk-in Shower
Laundry
- Laundry Room
- Washer and Dryer
Home Security
- Alarm System
- Fire Sprinkler System
Utilities
- Forced Air Zoned Cooling and Heating System
- Wall Furnace
- Vented Exhaust Fan
- Heating System Uses Propane
- Propane
- Septic Tank
- Cable TV Available
Additional Features
- Balcony
- Horses Potentially Allowed on Property
Listing and Financial Details
- Assessor Parcel Number 701-26-029
Ownership History
Purchase Details
Purchase Details
Home Financials for this Owner
Home Financials are based on the most recent Mortgage that was taken out on this home.Purchase Details
Similar Homes in San Jose, CA
Home Values in the Area
Average Home Value in this Area
Purchase History
| Date | Type | Sale Price | Title Company |
|---|---|---|---|
| Quit Claim Deed | -- | None Listed On Document | |
| Grant Deed | $3,500,000 | First American Title | |
| Interfamily Deed Transfer | -- | None Available |
Mortgage History
| Date | Status | Loan Amount | Loan Type |
|---|---|---|---|
| Previous Owner | $2,625,000 | New Conventional |
Property History
| Date | Event | Price | Change | Sq Ft Price |
|---|---|---|---|---|
| 05/23/2024 05/23/24 | Sold | $3,500,000 | -2.8% | $581 / Sq Ft |
| 04/06/2024 04/06/24 | Pending | -- | -- | -- |
| 03/06/2024 03/06/24 | For Sale | $3,600,000 | -- | $598 / Sq Ft |
Tax History Compared to Growth
Tax History
| Year | Tax Paid | Tax Assessment Tax Assessment Total Assessment is a certain percentage of the fair market value that is determined by local assessors to be the total taxable value of land and additions on the property. | Land | Improvement |
|---|---|---|---|---|
| 2024 | $41,991 | $3,672,000 | $2,244,000 | $1,428,000 |
| 2023 | $9,308 | $794,221 | $61,259 | $732,962 |
| 2022 | $9,223 | $778,649 | $60,058 | $718,591 |
| 2021 | $9,078 | $763,382 | $58,881 | $704,501 |
| 2020 | $8,943 | $755,556 | $58,278 | $697,278 |
| 2019 | $8,748 | $740,742 | $57,136 | $683,606 |
| 2018 | $8,720 | $726,218 | $56,016 | $670,202 |
| 2017 | $8,651 | $711,979 | $54,918 | $657,061 |
| 2016 | $8,497 | $698,020 | $53,842 | $644,178 |
| 2015 | $8,444 | $687,536 | $53,034 | $634,502 |
| 2014 | $8,356 | $674,069 | $51,996 | $622,073 |
Agents Affiliated with this Home
-

Seller's Agent in 2024
Debra Schwartz
Realty One Group Infinity
(408) 529-0099
20 Total Sales
-
A
Buyer's Agent in 2024
Alycia Antonelli
Intero Real Estate Services
-

Buyer Co-Listing Agent in 2024
Mario Martin
Intero Real Estate Services
(650) 793-2914
27 Total Sales
Map
Source: MLSListings
MLS Number: ML81956603
APN: 701-26-029
- 20248 Viewcrest Ct
- 6892 Villagewood Way
- 733 Grimswood Ct
- 765 Finchwood Way
- 6840 Eldridge Dr
- 603 Galen Dr
- 895 Hampswood Way Unit 36437384
- 6605 Bret Harte Dr
- 714 Colleen Dr
- 6702 Heathfield Dr
- 6270 Blossom Ave
- 6256 Hokett Way
- 519 Suisse Dr
- 6175 Oneida Dr
- 7188 Anjou Creek Cir
- 6161 Iowa Dr
- 6805 Almaden Rd
- 702 Cree Dr
- 6326 Pearlroth Dr
- 1128 Allston Ct

