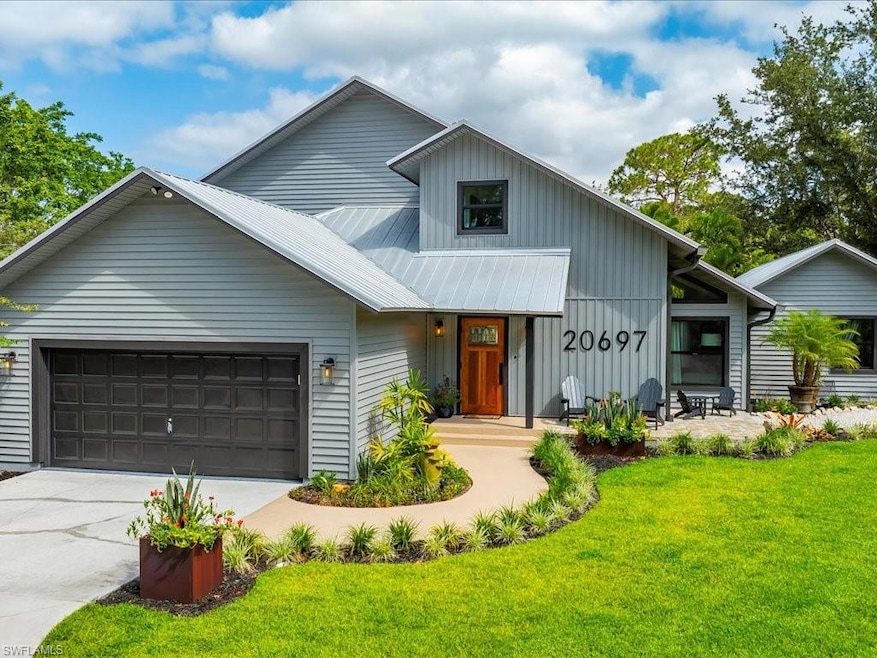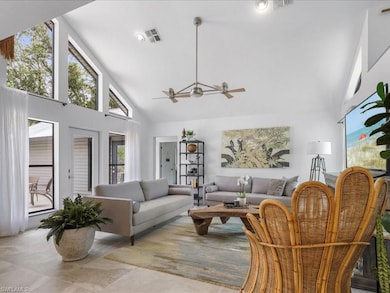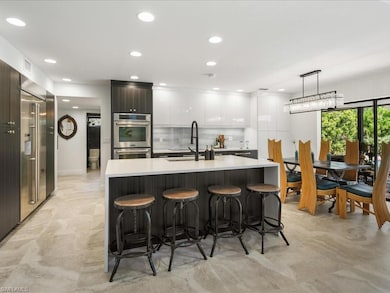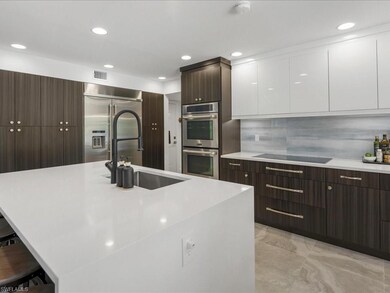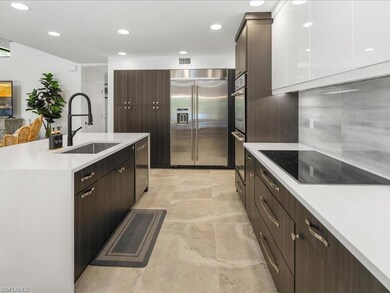
20697 Charing Cross Cir Estero, FL 33928
Pelican Sound NeighborhoodEstimated payment $5,219/month
Highlights
- In Ground Pool
- Sitting Area In Primary Bedroom
- View of Trees or Woods
- Fort Myers High School Rated A
- Floor-to-Ceiling Windows
- Reverse Osmosis System
About This Home
This thoughtfully designed residence sits on a rare 1.05-acre lot in Cranbrook Harbor, one of Estero’s most private and established neighborhoods west of US-41. With no HOA and a peaceful, tucked-away setting just minutes from Coconut Point, Bonita Beach, and RSW, the property offers a compelling combination of space, privacy, and convenience.Enveloped by a canopy of old-growth oaks and pines, mature palms, and tropical plantings, the landscape creates a lush, immersive environment that feels quiet and protected. Whether enjoying the backyard, relaxing on the upper deck, or taking in the views from inside, greenery surrounds you on all sides.Meticulously maintained and continuously improved by the same owners for over two decades, the home blends clean modern lines with warm, organic touches. Vaulted ceilings, oversized windows, and an open layout bring natural light into the main living areas. The kitchen features a waterfall-edge quartz island, built-in refrigerator, double ovens, and generous storage. It's designed with both functionality and entertaining in mind.Flooring includes porcelain tile throughout the main level, luxury vinyl plank in the downstairs bedrooms, and custom wood plank upstairs. The private primary suite is located on the second floor and includes vaulted ceilings, a large walk-in closet, and a wood deck overlooking the pool and rear grounds—an ideal spot for quiet mornings or sunset views. Three additional bedrooms are located downstairs and offer flexibility for guests, office space, or family living. All three bathrooms are finished with spa-like detail, blending clean lines with a hint of Balinese influence for a calm and elevated feel.A long driveway provides privacy from the street and plenty of space for parking. The pool area is surrounded by mature landscaping and offers multiple places to lounge or dine outdoors. A fire pit tucked into the back of the lot creates a peaceful space for evenings in nature, and a separate tool or storage shed adds practical utility. The beauty of the lot itself, in both size and natural setting, elevates the entire property and sets it apart from typical neighborhood homes.For buyers seeking a timeless, well-cared-for home with rare land and lasting character, this Estero property offers something truly special. Furnishings negotiable.
Home Details
Home Type
- Single Family
Est. Annual Taxes
- $2,801
Year Built
- Built in 1989
Lot Details
- 1.05 Acre Lot
- Lot Dimensions: 208
- Northwest Facing Home
- Privacy Fence
- Fenced
- Sprinkler System
- Property is zoned AG-2
Parking
- 2 Car Attached Garage
- Automatic Garage Door Opener
Home Design
- Poured Concrete
- Wood Frame Construction
- Metal Roof
- Vinyl Siding
Interior Spaces
- 2,468 Sq Ft Home
- 2-Story Property
- Wet Bar
- Furniture Can Be Negotiated
- Cathedral Ceiling
- Shutters
- Single Hung Windows
- Floor-to-Ceiling Windows
- French Doors
- Great Room
- Breakfast Room
- Home Office
- Loft
- Storage
- Home Gym
- Views of Woods
- Fire and Smoke Detector
Kitchen
- Eat-In Kitchen
- Breakfast Bar
- Built-In Double Oven
- Microwave
- Dishwasher
- Kitchen Island
- Built-In or Custom Kitchen Cabinets
- Disposal
- Reverse Osmosis System
Flooring
- Wood
- Tile
- Vinyl
Bedrooms and Bathrooms
- 4 Bedrooms
- Sitting Area In Primary Bedroom
- Primary Bedroom on Main
- Primary Bedroom Upstairs
- Built-In Bedroom Cabinets
- Walk-In Closet
- 3 Full Bathrooms
- Dual Sinks
- Bathtub With Separate Shower Stall
Laundry
- Laundry Room
- Dryer
- Washer
Pool
- In Ground Pool
- Pool Equipment Stays
Outdoor Features
- Balcony
- Deck
- Patio
- Water Fountains
- Lanai
- Fire Pit
Utilities
- Central Heating and Cooling System
- Water Treatment System
- Well
- Private Sewer
- Cable TV Available
Community Details
- Cranbrook Harbor Community
Listing and Financial Details
- Assessor Parcel Number 29-46-25-E4-06000.0370
Map
Home Values in the Area
Average Home Value in this Area
Tax History
| Year | Tax Paid | Tax Assessment Tax Assessment Total Assessment is a certain percentage of the fair market value that is determined by local assessors to be the total taxable value of land and additions on the property. | Land | Improvement |
|---|---|---|---|---|
| 2024 | $2,712 | $231,121 | -- | -- |
| 2023 | $2,712 | $224,389 | $0 | $0 |
| 2022 | $2,747 | $217,853 | $0 | $0 |
| 2021 | $2,699 | $332,308 | $120,383 | $211,925 |
| 2020 | $2,719 | $208,588 | $0 | $0 |
| 2019 | $2,661 | $203,898 | $0 | $0 |
| 2018 | $2,656 | $200,096 | $0 | $0 |
| 2017 | $2,657 | $195,980 | $0 | $0 |
| 2016 | $2,640 | $282,786 | $96,075 | $186,711 |
| 2015 | $2,691 | $300,001 | $89,250 | $210,751 |
Property History
| Date | Event | Price | Change | Sq Ft Price |
|---|---|---|---|---|
| 05/19/2025 05/19/25 | For Sale | $895,000 | -- | $363 / Sq Ft |
Purchase History
| Date | Type | Sale Price | Title Company |
|---|---|---|---|
| Warranty Deed | $302,000 | -- |
Mortgage History
| Date | Status | Loan Amount | Loan Type |
|---|---|---|---|
| Open | $175,000 | Credit Line Revolving | |
| Closed | $30,000 | Unknown | |
| Closed | $241,600 | Purchase Money Mortgage |
Similar Homes in the area
Source: Multiple Listing Service of Bonita Springs-Estero
MLS Number: 225048536
APN: 29-46-25-E4-06000.0370
- 20732 Charing Cross Cir
- 20587 Charing Cross Cir
- 20600 Charing Cross Cir
- 20821 Coconut Dr
- 4771 Palmetto Terrace
- 20710 River Dr
- 20700 River Dr
- 20620 Park Place
- 4883 Royal Palm Dr
- 20640 River Dr
- 4770 Estego Ct
- 20651 River Dr Unit B15
- 20651 River Dr
- 20916 Island Sound Cir Unit 402
- 20916 Island Sound Cir Unit 206
- 20916 Island Sound Cir Unit 104
- 20641 River Dr
- 20721 Basin Dr
- 20591 River Dr
