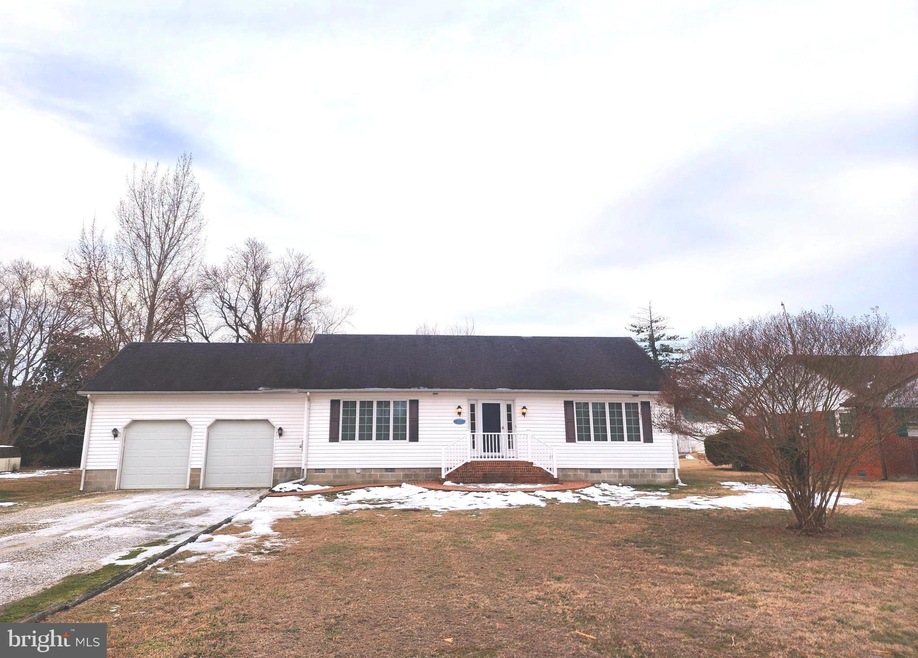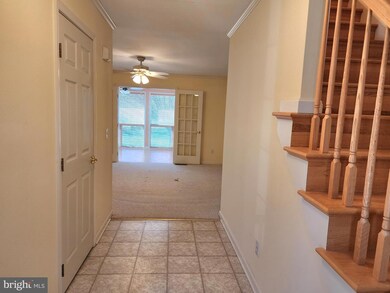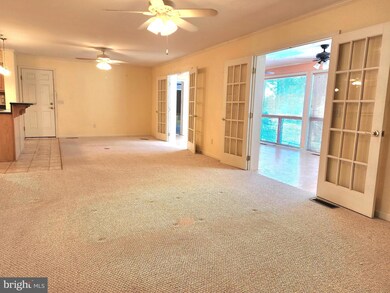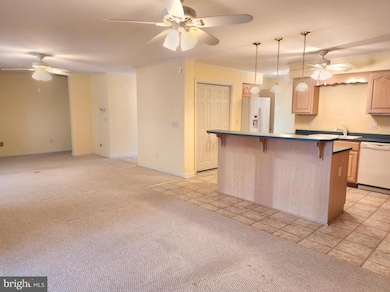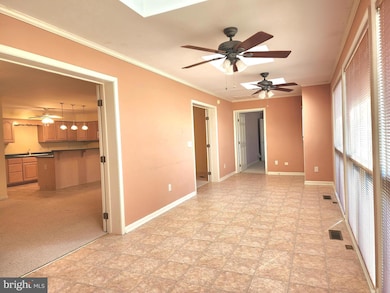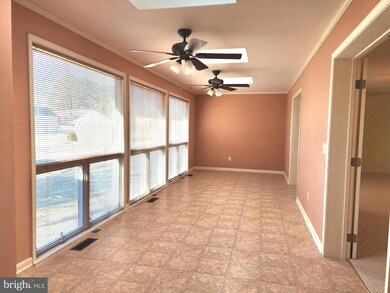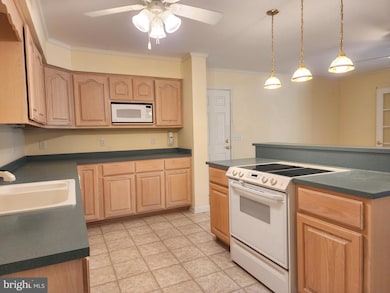
206A Bay View Ave Cambridge, MD 21613
Algonquin NeighborhoodHighlights
- Open Floorplan
- Combination Kitchen and Living
- Skylights
- Rambler Architecture
- No HOA
- 2 Car Attached Garage
About This Home
As of February 2025Great location in town –no City Taxes and the Choptank River is just a half a block away! This spacious rancher is larger than most in the area -(approx 2156 sq ft). It has a wonderful open floor plan concept. You will love the kitchen, dining room/family room combo – bright and airy! (see the floorplan in the picture section). Just beyond the family room is a cozy sunroom with two skylights, perfect for relaxation and unwinding. There are 3 good-sized bedrooms and 2 1/2 baths. The primary bedroom has a large walk-in closet, a private bathroom with a soaking tub, and a shower. The other 2 bedrooms are serviced by a "Jack and Jill bathroom". It’s further improved by a nice staircase leading to the attic – great for storage or imagine the possibility of finishing it for a play area or office. There is also a roomy 2 car garage (approx. 598 sq ft). And lasty, the home is situated on over a third of an acre (.39 +/- acre). Whether you’re looking for a forever home or making your first home purchase, don’t miss the chance to explore all that this exceptional property has to offer! Please take note... this is an estate sale and is being sold As-Is.
Last Agent to Sell the Property
Long & Foster Real Estate, Inc. License #27748 Listed on: 01/22/2025

Home Details
Home Type
- Single Family
Est. Annual Taxes
- $3,353
Year Built
- Built in 2000
Lot Details
- 0.39 Acre Lot
- Cleared Lot
- Property is zoned R-3
Parking
- 2 Car Attached Garage
- Front Facing Garage
- Driveway
Home Design
- Rambler Architecture
- Block Foundation
- Vinyl Siding
Interior Spaces
- 2,156 Sq Ft Home
- Property has 1 Level
- Open Floorplan
- Skylights
- Combination Kitchen and Living
- Carpet
- Storm Doors
Kitchen
- Electric Oven or Range
- Microwave
- Dishwasher
- Kitchen Island
- Disposal
Bedrooms and Bathrooms
- 3 Main Level Bedrooms
- En-Suite Bathroom
- Walk-In Closet
Laundry
- Laundry on main level
- Electric Dryer
- Washer
Utilities
- Central Air
- Heat Pump System
- Vented Exhaust Fan
- Electric Water Heater
Community Details
- No Home Owners Association
- Lodgecliff Subdivision
Listing and Financial Details
- Tax Lot 16
- Assessor Parcel Number 117191
Ownership History
Purchase Details
Home Financials for this Owner
Home Financials are based on the most recent Mortgage that was taken out on this home.Purchase Details
Purchase Details
Similar Homes in Cambridge, MD
Home Values in the Area
Average Home Value in this Area
Purchase History
| Date | Type | Sale Price | Title Company |
|---|---|---|---|
| Deed | $325,000 | Chicago Title | |
| Deed | $325,000 | Chicago Title | |
| Deed | -- | -- | |
| Deed | $22,000 | -- |
Mortgage History
| Date | Status | Loan Amount | Loan Type |
|---|---|---|---|
| Previous Owner | $74,000 | Unknown | |
| Previous Owner | $25,000 | Unknown |
Property History
| Date | Event | Price | Change | Sq Ft Price |
|---|---|---|---|---|
| 07/01/2025 07/01/25 | For Sale | $425,000 | +30.8% | $197 / Sq Ft |
| 02/28/2025 02/28/25 | Sold | $325,000 | -7.1% | $151 / Sq Ft |
| 01/23/2025 01/23/25 | Pending | -- | -- | -- |
| 01/22/2025 01/22/25 | For Sale | $349,950 | -- | $162 / Sq Ft |
Tax History Compared to Growth
Tax History
| Year | Tax Paid | Tax Assessment Tax Assessment Total Assessment is a certain percentage of the fair market value that is determined by local assessors to be the total taxable value of land and additions on the property. | Land | Improvement |
|---|---|---|---|---|
| 2024 | $3,353 | $319,167 | $0 | $0 |
| 2023 | $3,353 | $296,133 | $0 | $0 |
| 2022 | $6,194 | $273,100 | $37,200 | $235,900 |
| 2021 | $2,837 | $261,400 | $0 | $0 |
| 2020 | $2,837 | $249,700 | $0 | $0 |
| 2019 | $2,707 | $238,000 | $37,200 | $200,800 |
| 2018 | $2,674 | $235,100 | $0 | $0 |
| 2017 | $2,582 | $232,200 | $0 | $0 |
| 2016 | -- | $229,300 | $0 | $0 |
| 2015 | -- | $229,300 | $0 | $0 |
| 2014 | -- | $229,300 | $0 | $0 |
Agents Affiliated with this Home
-
Shawn Moore
S
Seller's Agent in 2025
Shawn Moore
Meredith Fine Properties
(410) 829-6466
1 in this area
44 Total Sales
-
Alma Fitzgerald

Seller's Agent in 2025
Alma Fitzgerald
Long & Foster
(410) 924-0098
5 in this area
105 Total Sales
-
Meagan Moore
M
Seller Co-Listing Agent in 2025
Meagan Moore
Meredith Fine Properties
1 Total Sale
-
Carol Strasfeld

Buyer's Agent in 2025
Carol Strasfeld
Unrepresented Buyer Office
(301) 806-8871
5 in this area
5,652 Total Sales
Map
Source: Bright MLS
MLS Number: MDDO2008750
APN: 07-200234
- 209 Buena Vista Ave
- 4 Riverside Wharf
- 103 Buena Vista Ave
- 18 Oak St
- 17 Oak St
- 7 Oak St
- 1508 Hambrooks Blvd
- 109 Holly Terrace
- 6 Mimosa Ct
- 0 Garden Estates Rd
- 138 Regulator Dr N
- 118 Regulator Dr N
- 123 Regulator Dr N
- 160 Regulator Dr N
- 7 Hatsawap Rd
- 304 Regulator Dr S
- 9 Hatsawap Rd
- 36 Algonquin Rd
- 3 Merryweather Dr
- 504 Regulator Dr S
