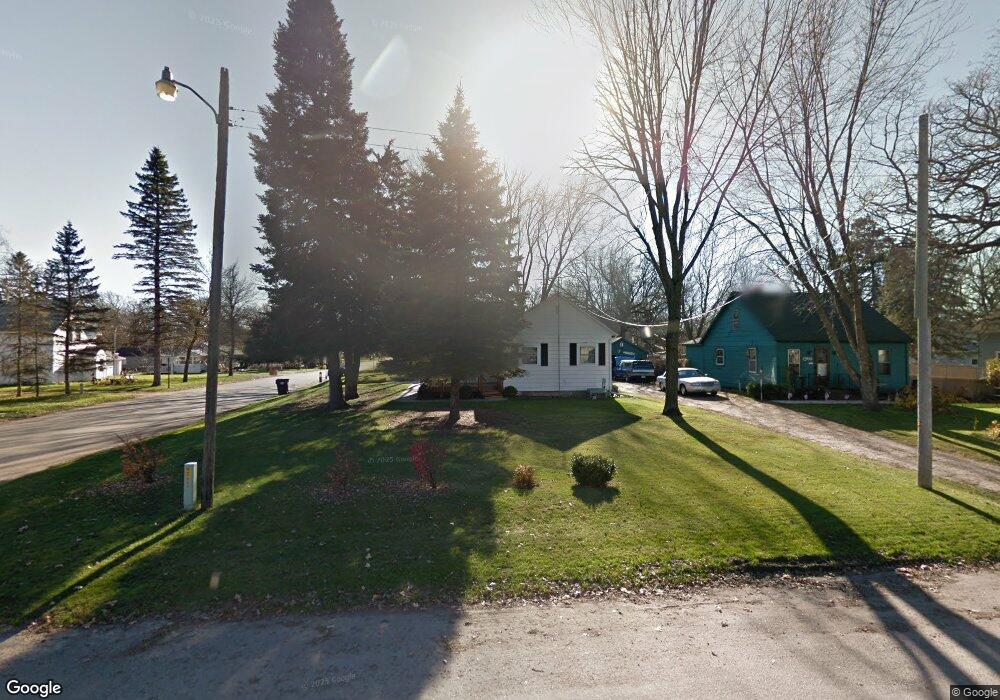207 13th Ave N Princeton, MN 55371
Estimated Value: $264,000 - $290,922
4
Beds
2
Baths
2,296
Sq Ft
$121/Sq Ft
Est. Value
About This Home
This home is located at 207 13th Ave N, Princeton, MN 55371 and is currently estimated at $277,981, approximately $121 per square foot. 207 13th Ave N is a home located in Mille Lacs County with nearby schools including Princeton Intermediate School, Princeton Primary School, and Princeton Middle School.
Ownership History
Date
Name
Owned For
Owner Type
Purchase Details
Closed on
May 8, 2020
Sold by
Hemsworth Clint and Hemsworth Christine
Bought by
Carter Nicholas A
Current Estimated Value
Home Financials for this Owner
Home Financials are based on the most recent Mortgage that was taken out on this home.
Original Mortgage
$200,000
Outstanding Balance
$177,228
Interest Rate
3.3%
Mortgage Type
New Conventional
Estimated Equity
$100,753
Purchase Details
Closed on
Dec 3, 2014
Sold by
Freedom Mortage Corporation
Bought by
The Secretary Of Housing And Urban Devel
Purchase Details
Closed on
Jun 26, 2014
Sold by
Jordahl Darren S and Jordahl Mara K
Bought by
Freedom Mortgage Corporation
Create a Home Valuation Report for This Property
The Home Valuation Report is an in-depth analysis detailing your home's value as well as a comparison with similar homes in the area
Home Values in the Area
Average Home Value in this Area
Purchase History
| Date | Buyer | Sale Price | Title Company |
|---|---|---|---|
| Carter Nicholas A | $198,000 | Home Security Abstract & Tit | |
| The Secretary Of Housing And Urban Devel | -- | None Available | |
| Freedom Mortgage Corporation | $84,550 | None Available |
Source: Public Records
Mortgage History
| Date | Status | Borrower | Loan Amount |
|---|---|---|---|
| Open | Carter Nicholas A | $200,000 |
Source: Public Records
Tax History Compared to Growth
Tax History
| Year | Tax Paid | Tax Assessment Tax Assessment Total Assessment is a certain percentage of the fair market value that is determined by local assessors to be the total taxable value of land and additions on the property. | Land | Improvement |
|---|---|---|---|---|
| 2025 | $3,414 | $257,300 | $50,000 | $207,300 |
| 2024 | $3,394 | $244,400 | $50,000 | $194,400 |
| 2023 | $3,404 | $240,900 | $34,000 | $206,900 |
| 2022 | $2,924 | $239,000 | $34,000 | $205,000 |
| 2021 | $2,824 | $182,700 | $34,000 | $148,700 |
| 2020 | $2,954 | $180,400 | $27,300 | $153,100 |
| 2019 | $2,618 | $168,200 | $27,300 | $140,900 |
| 2018 | $2,450 | $149,300 | $27,300 | $122,000 |
| 2017 | $2,274 | $138,300 | $26,500 | $111,800 |
| 2016 | $2,162 | $0 | $0 | $0 |
| 2015 | $1,670 | $0 | $0 | $0 |
| 2014 | $1,670 | $0 | $0 | $0 |
Source: Public Records
Map
Nearby Homes
