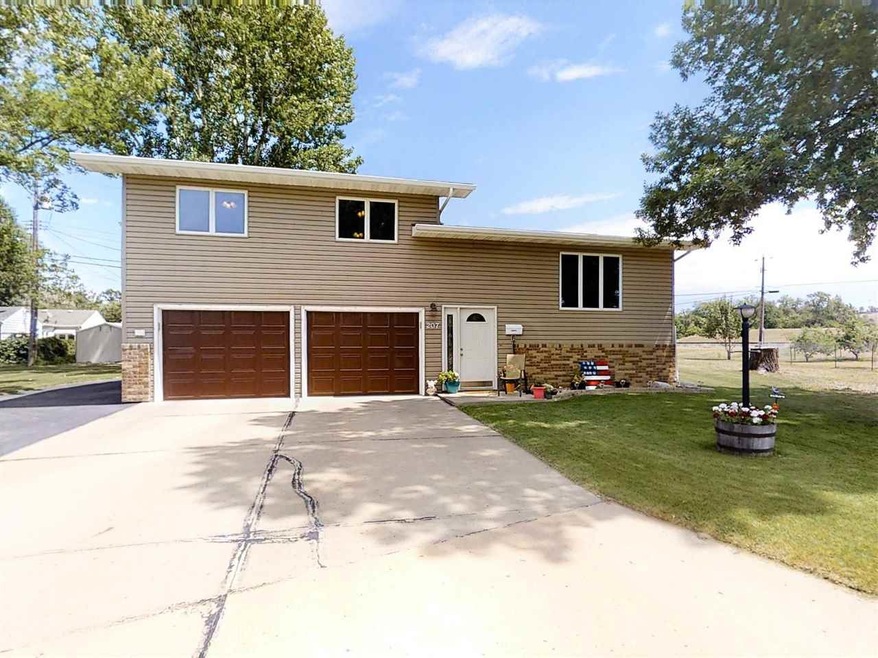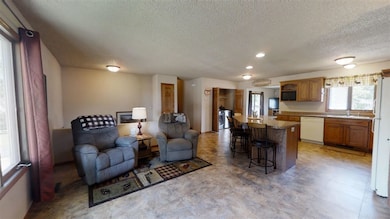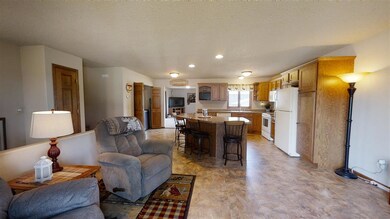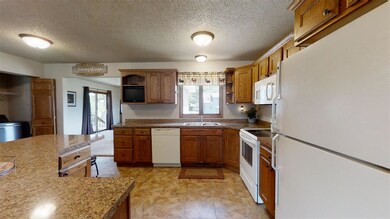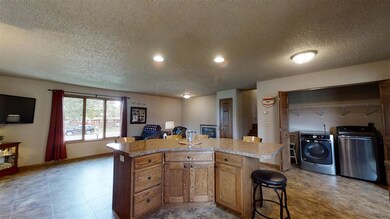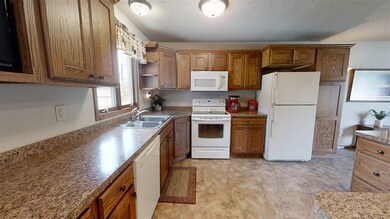
Estimated Value: $229,000 - $241,000
Highlights
- Patio
- Tile Flooring
- Dining Room
- Living Room
- Forced Air Heating and Cooling System
- Heated Garage
About This Home
As of August 2021This Immaculate 3 bed, 1.5 bath home with an attached 2 car garage tucked in a quiet SW Minot Cul-de-sac is ready for a new owner! From the moment you pull up it is evident that the property has been meticulously maintained. The main floor has a great room with an open-concept kitchen and living area featuring a huge island and ample storage! Off the kitchen there is an awesome family room addition with a slider to your back deck and patio. Laundry is conveniently located off the kitchen as well. Moving up to the next level you have 3 bedrooms all on the same floor with a full bath and an additional 1/2 bath in the master. The attached 2 car garage has been used as a second living space and has AC and heat, so it can be enjoyed for year round use. In the garage there is access to a crawl space under the living area that provides more storage than you need! Another crawl space under the addition is perfect for storing anything needed to maintain the property. The mature trees, central location, and private street make this one worth a look. Call to schedule your showing today!
Last Agent to Sell the Property
701 Realty, Inc. License #8408 Listed on: 06/25/2021
Home Details
Home Type
- Single Family
Est. Annual Taxes
- $2,984
Year Built
- Built in 1978
Lot Details
- 8,712 Sq Ft Lot
- Sprinkler System
- Property is zoned R1
Home Design
- Split Level Home
- Brick Exterior Construction
- Asphalt Roof
- Vinyl Siding
Interior Spaces
- 1,336 Sq Ft Home
- Living Room
- Dining Room
- Crawl Space
- Laundry on main level
Kitchen
- Oven or Range
- Microwave
- Dishwasher
Flooring
- Carpet
- Laminate
- Tile
Bedrooms and Bathrooms
- 3 Bedrooms
- 1.5 Bathrooms
Parking
- 2 Car Garage
- Heated Garage
- Insulated Garage
- Garage Door Opener
- Driveway
Outdoor Features
- Patio
Utilities
- Forced Air Heating and Cooling System
- Heating System Uses Natural Gas
Listing and Financial Details
- Assessor Parcel Number MI23.503.010.0020
Ownership History
Purchase Details
Home Financials for this Owner
Home Financials are based on the most recent Mortgage that was taken out on this home.Similar Homes in Minot, ND
Home Values in the Area
Average Home Value in this Area
Purchase History
| Date | Buyer | Sale Price | Title Company |
|---|---|---|---|
| Mathieson Andrew M | -- | None Available | |
| Mathieson Andrew M | $219,900 | None Available |
Mortgage History
| Date | Status | Borrower | Loan Amount |
|---|---|---|---|
| Open | Mathieson Andrew M | $219,900 |
Property History
| Date | Event | Price | Change | Sq Ft Price |
|---|---|---|---|---|
| 08/09/2021 08/09/21 | Sold | -- | -- | -- |
| 07/06/2021 07/06/21 | Pending | -- | -- | -- |
| 06/25/2021 06/25/21 | For Sale | $227,500 | -- | $170 / Sq Ft |
Tax History Compared to Growth
Tax History
| Year | Tax Paid | Tax Assessment Tax Assessment Total Assessment is a certain percentage of the fair market value that is determined by local assessors to be the total taxable value of land and additions on the property. | Land | Improvement |
|---|---|---|---|---|
| 2024 | $2,984 | $97,000 | $19,000 | $78,000 |
| 2023 | $3,124 | $95,000 | $19,000 | $76,000 |
| 2022 | $2,589 | $82,500 | $14,000 | $68,500 |
| 2021 | $2,444 | $81,000 | $14,000 | $67,000 |
| 2020 | $2,378 | $79,500 | $14,000 | $65,500 |
| 2019 | $2,371 | $78,000 | $14,000 | $64,000 |
| 2018 | $2,467 | $82,000 | $14,000 | $68,000 |
| 2017 | $2,247 | $81,000 | $17,500 | $63,500 |
| 2016 | $1,893 | $84,500 | $17,500 | $67,000 |
| 2015 | $2,120 | $84,500 | $0 | $0 |
| 2014 | $2,120 | $87,000 | $0 | $0 |
Agents Affiliated with this Home
-
Andrew Gudmunson

Seller's Agent in 2021
Andrew Gudmunson
701 Realty, Inc.
(701) 240-1965
243 Total Sales
-
Mckenna Gudmunson
M
Seller Co-Listing Agent in 2021
Mckenna Gudmunson
701 Realty, Inc.
(701) 720-6431
140 Total Sales
-
Thad Tarasen

Buyer's Agent in 2021
Thad Tarasen
Better Homes and Gardens Real Estate Watne Group
(701) 852-1156
64 Total Sales
Map
Source: Minot Multiple Listing Service
MLS Number: 211302
APN: MI-23503-010-002-0
- 15 Oak Dr
- 200 11th St SW
- 1071 W Central Ave
- 1005 W Central Ave
- 804 W Central Ave
- 1700 W Central Ave
- 1709 W Central Ave
- 1706 W Central Ave
- 205 17th St NW
- 217 17th St NW
- 916 4th Ave NW
- 900 4th Ave NW
- 724 3rd Ave NW
- 101 6th St NW
- 100 20th St NW
- 501 11th St NE
- 1216 5th Ave NW
- 505 11th St NW
- 2009 & 2013 2nd Ave
- 305 6th St NW
- 207 13th St SW
- 206 12th St SW
- 212 12th St SW
- 203 13th St SW
- 208 13th St SW
- 204 13th St SW
- 200 12th St SW
- 1300 2nd Ave SW
- 2 Oak Dr
- 1208 2nd Ave SW
- 2 Oak Dr
- 1117 2nd Ave SW
- 211 12th St SW
- 205 12th St SW
- 1315 2nd Ave SW Unit 5
- 1315 2nd Ave SW Unit 4
- 1315 2nd Ave SW Unit 3
- 1315 2nd Ave SW Unit 2
- 1315 2nd Ave SW Unit 1
- 1304 2nd Ave SW
