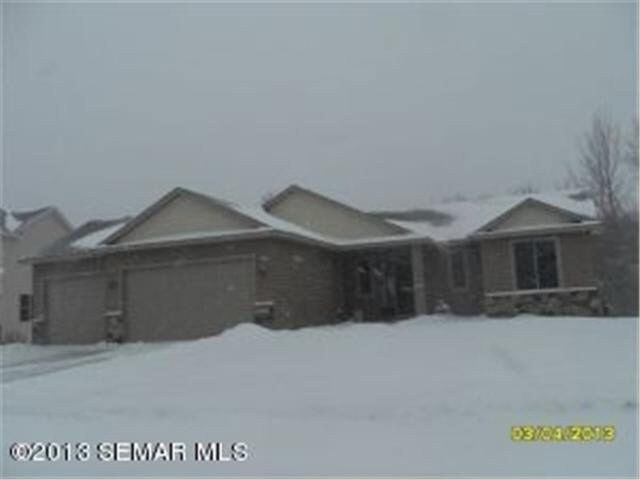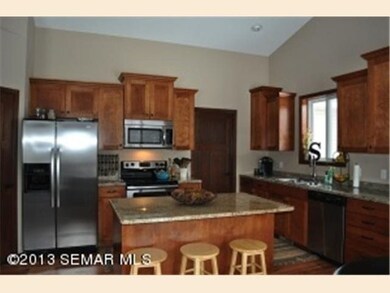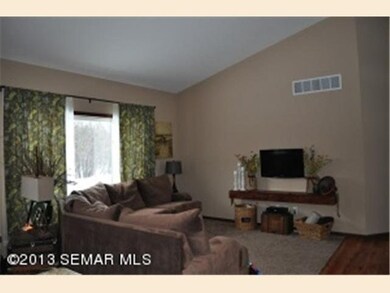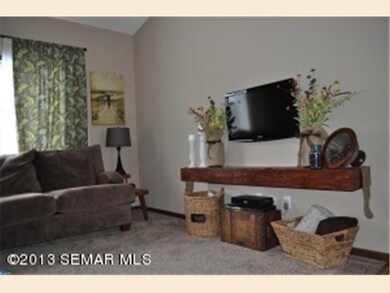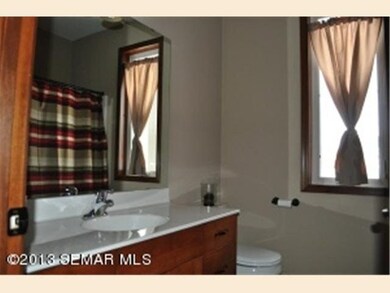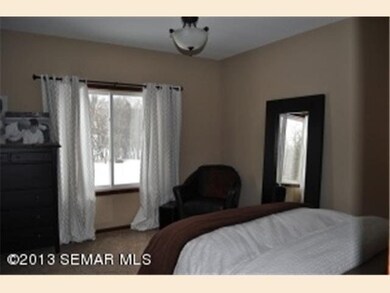
207 17th Place SW Austin, MN 55912
Highlights
- 0.39 Acre Lot
- Vaulted Ceiling
- 3 Car Attached Garage
- Open Floorplan
- Cul-De-Sac
- Bathroom on Main Level
About This Home
As of May 2013Beautiful Newer Home located in Peaceful/Wooded Cul-De-Sac offering Open Concept Design. Kitchen w/soft close birch cabinetry, DR w/patio doors and spacious Living room w/open stairway to LL. 4 bdms(2 on main/2 in LL), poplar trim throughout, 6 panel doors, 9' ceilings & MF laundry. LL offers large Family Room w/daylight windows & framed in 3rd bath. A must see.
Last Agent to Sell the Property
Joe Fuhrman
Fuhrman Real Estate Listed on: 03/04/2013
Last Buyer's Agent
Scott Ulland
RE/MAX Results - Austin
Home Details
Home Type
- Single Family
Est. Annual Taxes
- $4,306
Year Built
- 2011
Lot Details
- 0.39 Acre Lot
- Lot Dimensions are 85x162x96x208
- Cul-De-Sac
Home Design
- Brick Exterior Construction
- Frame Construction
- Vinyl Siding
Interior Spaces
- 1-Story Property
- Open Floorplan
- Vaulted Ceiling
- Ceiling Fan
Kitchen
- Range
- Microwave
- Dishwasher
- Kitchen Island
- Disposal
Bedrooms and Bathrooms
- 4 Bedrooms
- Bathroom Rough-In
- 2 Full Bathrooms
- Bathroom on Main Level
Laundry
- Dryer
- Washer
Partially Finished Basement
- Basement Fills Entire Space Under The House
- Sump Pump
- Drain
- Block Basement Construction
- Natural lighting in basement
Parking
- 3 Car Attached Garage
- Driveway
Utilities
- Forced Air Heating and Cooling System
Listing and Financial Details
- Assessor Parcel Number 346280180
Ownership History
Purchase Details
Home Financials for this Owner
Home Financials are based on the most recent Mortgage that was taken out on this home.Purchase Details
Home Financials for this Owner
Home Financials are based on the most recent Mortgage that was taken out on this home.Purchase Details
Similar Homes in Austin, MN
Home Values in the Area
Average Home Value in this Area
Purchase History
| Date | Type | Sale Price | Title Company |
|---|---|---|---|
| Warranty Deed | $225,000 | None Available | |
| Warranty Deed | -- | None Available | |
| Quit Claim Deed | -- | None Available |
Mortgage History
| Date | Status | Loan Amount | Loan Type |
|---|---|---|---|
| Open | $207,000 | VA | |
| Closed | $180,000 | New Conventional | |
| Previous Owner | $125,000 | Construction |
Property History
| Date | Event | Price | Change | Sq Ft Price |
|---|---|---|---|---|
| 05/31/2013 05/31/13 | Sold | $227,000 | -1.3% | $88 / Sq Ft |
| 04/17/2013 04/17/13 | Pending | -- | -- | -- |
| 03/04/2013 03/04/13 | For Sale | $229,900 | +2.2% | $89 / Sq Ft |
| 05/30/2012 05/30/12 | Sold | $225,000 | -0.8% | $118 / Sq Ft |
| 04/11/2012 04/11/12 | Pending | -- | -- | -- |
| 03/07/2012 03/07/12 | For Sale | $226,900 | -- | $119 / Sq Ft |
Tax History Compared to Growth
Tax History
| Year | Tax Paid | Tax Assessment Tax Assessment Total Assessment is a certain percentage of the fair market value that is determined by local assessors to be the total taxable value of land and additions on the property. | Land | Improvement |
|---|---|---|---|---|
| 2024 | $4,306 | $335,800 | $48,600 | $287,200 |
| 2023 | $4,140 | $314,500 | $48,600 | $265,900 |
| 2022 | $3,378 | $319,100 | $43,900 | $275,200 |
| 2021 | $3,556 | $245,100 | $39,300 | $205,800 |
| 2020 | $3,278 | $250,400 | $34,700 | $215,700 |
| 2018 | $1,525 | $224,800 | $34,700 | $190,100 |
| 2017 | $3,050 | $0 | $0 | $0 |
| 2016 | $3,082 | $0 | $0 | $0 |
| 2015 | $450 | $0 | $0 | $0 |
| 2012 | $450 | $0 | $0 | $0 |
Agents Affiliated with this Home
-
J
Seller's Agent in 2013
Joe Fuhrman
Fuhrman Real Estate
-
S
Buyer's Agent in 2013
Scott Ulland
RE/MAX
Map
Source: REALTOR® Association of Southern Minnesota
MLS Number: 4445488
APN: 34-628-0180
- 1605 4th St SW
- 1604 4th St SW
- 607 13th Ave SW
- 510 10th Ave SW
- 903 19th Ave SW
- 1311 6th St SE
- 815 11th Ave SW
- 605 9th Ave SW
- 809 16th Ave SE
- 808 4th St SW
- 2100 10th St SW
- 812 8th Ave SW
- 600 7th Ave SE
- 915 14th Ave SE
- 401 5th Ave SW
- 506 6th Ave SW
- 602 6th Ave SW
- 908 8th Ave SW
- 910 8th Ave SW
- 913 12th Ave SE
