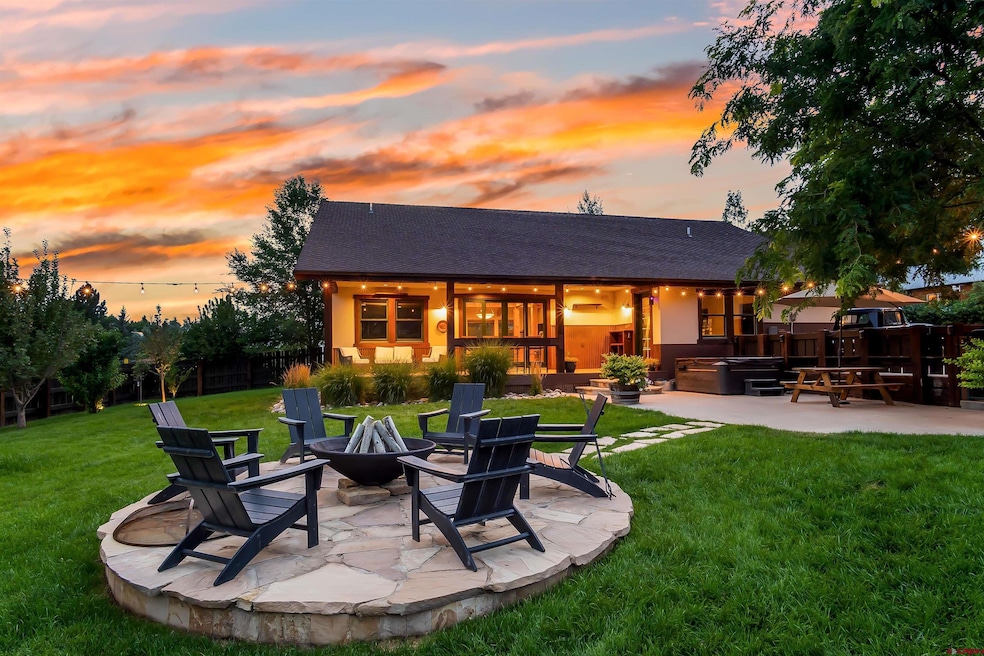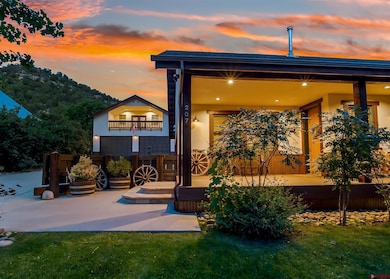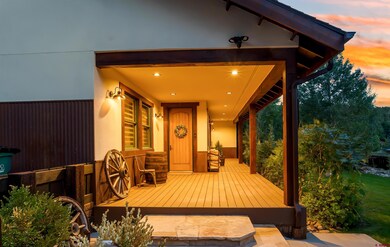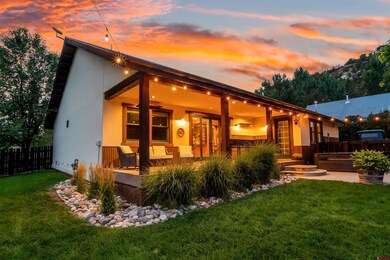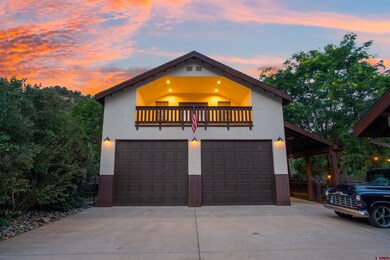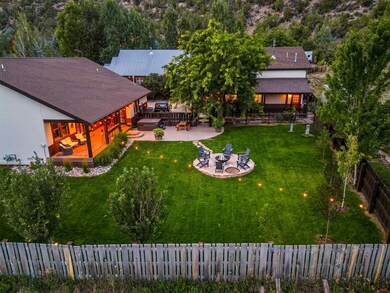
207 21st St Dolores, CO 81323
Highlights
- RV or Boat Parking
- Ranch Style House
- Forced Air Cooling System
- Garage Apartment
- 2 Car Detached Garage
About This Home
As of December 2024Stunning one of a kind single level luxury home in the town of Dolores on 5 city lots! This high quality home was custom built for a personal residence with top quality finishes and lives like a luxury home in Telluride. As you walk into the main home via a graceful covered porch and custom wood entry door, you are greeted by vaulted ceilings with rustic wood beams and gorgeous wood floors. Gourmet kitchen with granite and maple butcher block countertops, White Oak cabinets, Wolf stove/oven, and plenty of bar seating for guests. 3 bedrooms in the main home including a primary suite located on the west side of the home and two additional large bedrooms on the east side sharing a bath. Master bath has extra high cabinets with granite tops, walk-in closet, a safe, bronze fixtures, and double shower heads. The exterior is low maintenance stucco, corrugated metal trim and top of the line architectural shingles. Many upgrades in this home including adjustable shades, gas hookup for BBQ, Trex composite decking on the front and back of the home, and mud room for gear and dogs. Walk out to the oversized three + car garage that is large enough to store all your toys! The interior garage space is 29’x39’ with 10'5" overhead doors and 12' ceilings giving you the opportunity to park your boat, RV, or work on your collector cars or other hobbies. Upstairs from the garage with a separate entrance you will find a stunning guest studio complete with a full bathroom with walk in shower, wood burning fireplace, and deck overlooking town. Enjoy your days in the stunning back yard. Not only do you have amazing views, the lush lawn has new sod, mature apple trees, a 9-zone irrigation system, fire pit, hot tub, paver patio, and covered deck. This immaculate luxury home that is walking distance to town. Home can be sold turn key. A furnishings package is available for purchase outside of the sale of the home.
Last Agent to Sell the Property
Legacy Properties West Sotheby's Int. Realty Listed on: 07/11/2024

Home Details
Home Type
- Single Family
Est. Annual Taxes
- $3,127
Year Built
- Built in 2005
Home Design
- 2,828 Sq Ft Home
- Ranch Style House
- Composition Roof
- Stick Built Home
- Stucco
Bedrooms and Bathrooms
- 4 Bedrooms
Parking
- 2 Car Detached Garage
- Garage Apartment
- RV or Boat Parking
Schools
- Dolores K-5 Elementary School
- Dolores 6-8 Middle School
- Dolores 9-12 High School
Utilities
- Forced Air Cooling System
- Heating System Uses Natural Gas
- Internet Available
Additional Features
- 0.42 Acre Lot
- Accessory Dwelling Unit (ADU)
Community Details
- Tibbits Reynolds Subdivision
Listing and Financial Details
- Assessor Parcel Number 535910417006
Ownership History
Purchase Details
Home Financials for this Owner
Home Financials are based on the most recent Mortgage that was taken out on this home.Purchase Details
Home Financials for this Owner
Home Financials are based on the most recent Mortgage that was taken out on this home.Purchase Details
Home Financials for this Owner
Home Financials are based on the most recent Mortgage that was taken out on this home.Purchase Details
Similar Homes in Dolores, CO
Home Values in the Area
Average Home Value in this Area
Purchase History
| Date | Type | Sale Price | Title Company |
|---|---|---|---|
| Special Warranty Deed | $875,000 | None Listed On Document | |
| Special Warranty Deed | $875,000 | None Listed On Document | |
| Warranty Deed | -- | None Listed On Document | |
| Warranty Deed | $430,000 | Colorado Title & Closing Ser | |
| Interfamily Deed Transfer | -- | Colorado Land Title Co |
Mortgage History
| Date | Status | Loan Amount | Loan Type |
|---|---|---|---|
| Open | $452,253 | New Conventional | |
| Closed | $452,253 | New Conventional | |
| Previous Owner | $539,940 | New Conventional | |
| Previous Owner | $344,000 | New Conventional | |
| Previous Owner | $228,000 | New Conventional | |
| Previous Owner | $120,000 | New Conventional |
Property History
| Date | Event | Price | Change | Sq Ft Price |
|---|---|---|---|---|
| 12/12/2024 12/12/24 | Sold | $875,000 | -7.7% | $309 / Sq Ft |
| 11/04/2024 11/04/24 | Pending | -- | -- | -- |
| 09/02/2024 09/02/24 | Price Changed | $948,000 | -5.0% | $335 / Sq Ft |
| 07/11/2024 07/11/24 | For Sale | $998,000 | -- | $353 / Sq Ft |
Tax History Compared to Growth
Tax History
| Year | Tax Paid | Tax Assessment Tax Assessment Total Assessment is a certain percentage of the fair market value that is determined by local assessors to be the total taxable value of land and additions on the property. | Land | Improvement |
|---|---|---|---|---|
| 2024 | $3,449 | $43,670 | $11,750 | $31,920 |
| 2023 | $3,449 | $48,048 | $12,928 | $35,120 |
| 2022 | $2,444 | $36,312 | $5,627 | $30,685 |
| 2021 | $2,478 | $36,312 | $5,627 | $30,685 |
| 2020 | $2,231 | $32,828 | $5,627 | $27,201 |
| 2019 | $2,123 | $32,828 | $5,627 | $27,201 |
| 2018 | $2,233 | $29,540 | $5,090 | $24,450 |
| 2017 | $2,228 | $29,540 | $5,090 | $24,450 |
| 2016 | $2,099 | $28,020 | $5,630 | $22,390 |
| 2015 | $2,121 | $407,950 | $0 | $0 |
| 2014 | $2,094 | $28,020 | $0 | $0 |
Agents Affiliated with this Home
-
Katie Sturm

Seller's Agent in 2024
Katie Sturm
Legacy Properties West Sotheby's Int. Realty
(970) 799-3975
135 Total Sales
-
Brittany McCoy

Seller Co-Listing Agent in 2024
Brittany McCoy
Legacy Properties West Sotheby's Int. Realty
(970) 946-3238
107 Total Sales
-
Peter Singleton

Buyer's Agent in 2024
Peter Singleton
4 Corners Properties Inc.
(970) 739-6774
151 Total Sales
Map
Source: Colorado Real Estate Network (CREN)
MLS Number: 815884
APN: R016647
- 2001 Hillside Ave
- 105 Erik Dr
- 103 Breanna
- 102 17th St
- TBD Hillside Ave
- 1501 Central Ave
- 107 N 15 Th St Unit B
- 108 N 15th St
- 1102 Merritt Way
- 901 Railroad Ave
- 22833 Colorado 145
- 18742 Highway 145
- TBD Highway 145
- 25971 U65 Rd
- 206 Riverside Ave
- 18639 Colorado 145
- TBD Road W
- 18737 Highway 145
- 30076 Hay Camp Mesa
- 31345 Colorado 184
