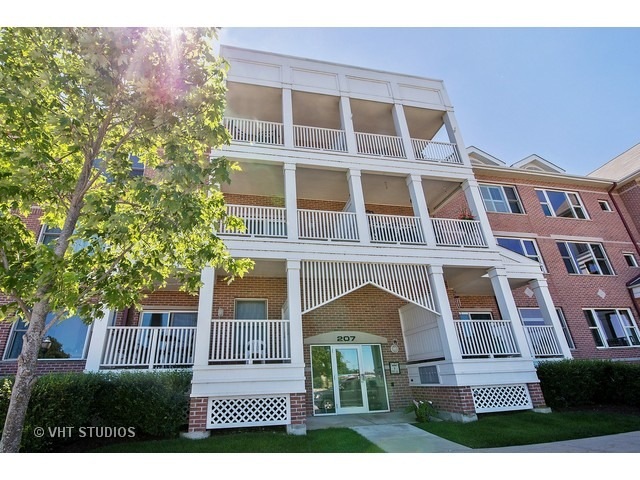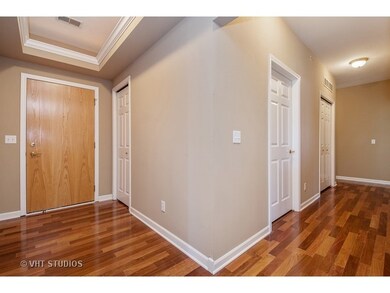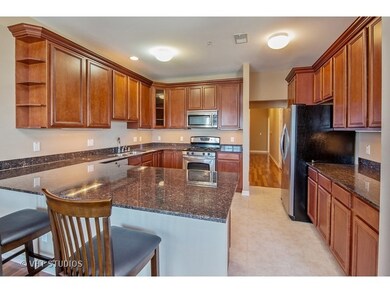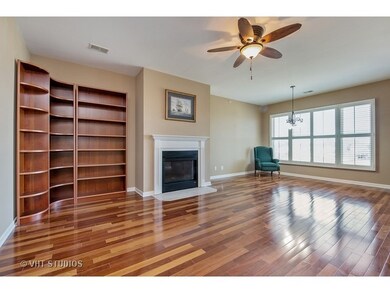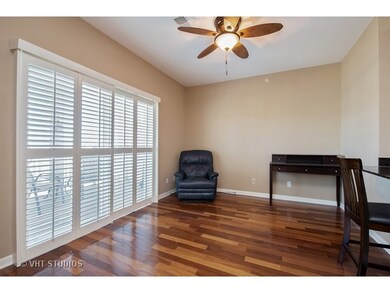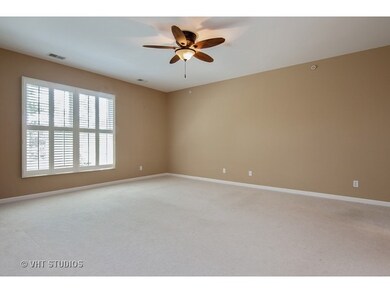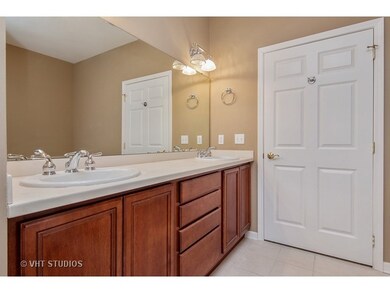
207 54th St Unit 3A Kenosha, WI 53140
Downtown Kenosha NeighborhoodEstimated Value: $451,003 - $503,000
Highlights
- Water Views
- Whirlpool Bathtub
- Balcony
- Wood Flooring
- Walk-In Pantry
- 1-minute walk to Harbor Park
About This Home
As of September 2016Nicely appointed 3rd floor condo with amazing views of Lake Michigan! Two generous size bedrooms with two full baths. Ceiling accent lights & gorgeous hardwood floors in entry/foyer. Gourmet kitchen includes 42" cabinets with crown molding, granite countertops, SS appliances, pantry closet & breakfast bar. Dining room with slider to balcony overlooking the Kenosha harbor. Gas fireplace in enormous living/great room. Master bedroom suite includes 2 walk-in closets with organizers. Luxury master bath with raised double vanity, whirlpool tub & separate shower. Plantation shutters throughout. In-unit laundry room includes washer/dryer. Elevator in building with underground garage parking includes 2 assigned spaces along with storage area. Conveniently located in the heart of Harbor Park in walking distance to the lake, restaurants, local events & festivals.
Last Agent to Sell the Property
@properties Christie's International Real Estate License #475131327 Listed on: 07/14/2016

Last Buyer's Agent
Non Member
NON MEMBER
Property Details
Home Type
- Condominium
Est. Annual Taxes
- $6,772
Year Built
- 2004
Lot Details
- 1.6
Parking
- Attached Garage
- Garage Transmitter
- Garage Door Opener
- Parking Included in Price
- Garage Is Owned
Home Design
- Brick Exterior Construction
Interior Spaces
- Gas Log Fireplace
- Wood Flooring
- Water Views
Kitchen
- Breakfast Bar
- Walk-In Pantry
- Oven or Range
- Microwave
- Dishwasher
- Disposal
Bedrooms and Bathrooms
- Primary Bathroom is a Full Bathroom
- Dual Sinks
- Whirlpool Bathtub
- Separate Shower
Laundry
- Dryer
- Washer
Utilities
- Forced Air Heating and Cooling System
- Heating System Uses Gas
Additional Features
- Balcony
- Property is near a bus stop
Community Details
- Pets Allowed
Ownership History
Purchase Details
Purchase Details
Home Financials for this Owner
Home Financials are based on the most recent Mortgage that was taken out on this home.Purchase Details
Purchase Details
Purchase Details
Purchase Details
Similar Homes in Kenosha, WI
Home Values in the Area
Average Home Value in this Area
Purchase History
| Date | Buyer | Sale Price | Title Company |
|---|---|---|---|
| Bartello Dean | $360,000 | None Available | |
| Schroeder Bruce | $255,000 | -- | |
| Shaw Judith K | $256,000 | -- | |
| The Debra J Paddock Declaration Of Trust | $300,000 | Title Source Inc | |
| Paddock James W | $300,000 | -- | |
| Paddock Declaration Debra J | $339,500 | -- |
Mortgage History
| Date | Status | Borrower | Loan Amount |
|---|---|---|---|
| Previous Owner | Schroeder Bruce | $204,000 |
Property History
| Date | Event | Price | Change | Sq Ft Price |
|---|---|---|---|---|
| 09/13/2016 09/13/16 | Sold | $255,000 | -1.9% | $134 / Sq Ft |
| 08/03/2016 08/03/16 | Pending | -- | -- | -- |
| 07/14/2016 07/14/16 | For Sale | $259,900 | -- | $137 / Sq Ft |
Tax History Compared to Growth
Tax History
| Year | Tax Paid | Tax Assessment Tax Assessment Total Assessment is a certain percentage of the fair market value that is determined by local assessors to be the total taxable value of land and additions on the property. | Land | Improvement |
|---|---|---|---|---|
| 2024 | $6,772 | $282,000 | $22,300 | $259,700 |
| 2023 | $6,854 | $282,000 | $22,300 | $259,700 |
| 2022 | $6,854 | $282,000 | $22,300 | $259,700 |
| 2021 | $7,064 | $282,000 | $22,300 | $259,700 |
| 2020 | $7,256 | $282,000 | $22,300 | $259,700 |
| 2019 | $6,992 | $282,000 | $22,300 | $259,700 |
| 2018 | $7,037 | $242,000 | $20,100 | $221,900 |
| 2017 | $6,610 | $242,000 | $20,100 | $221,900 |
| 2016 | $6,477 | $242,000 | $20,100 | $221,900 |
| 2015 | $6,553 | $236,000 | $20,100 | $215,900 |
| 2014 | $6,525 | $236,000 | $20,100 | $215,900 |
Agents Affiliated with this Home
-
Kelli Ward

Seller's Agent in 2016
Kelli Ward
@ Properties
(847) 732-5770
20 Total Sales
-
N
Buyer's Agent in 2016
Non Member
NON MEMBER
Map
Source: Midwest Real Estate Data (MRED)
MLS Number: MRD09287623
APN: 12-223-32-327-245
- 207 54th St Unit 2A
- 207 54th St Unit 3A
- 207 54th St Unit 2B
- 205 54th St
- 205 54th St Unit 1A
- 205 54th St Unit 1B
- 205 54th St Unit 1A
- 205 54th St Unit 1B
- 209 54th St Unit 2A
- 209 54th St Unit 3B
- 209 54th St Unit 1A
- 5406 2nd Ave Unit 3B
- 5406 2nd Ave Unit 5406
- 5406 2nd Ave Unit 1B
- 5406 2nd Ave Unit 3A
- 5410 2nd Ave Unit 5410-1
- 5410 2nd Ave Unit 2A
- 5410 2nd Ave Unit 1B
- 208 55th St Unit 2082
- 208 55th St Unit 2081
