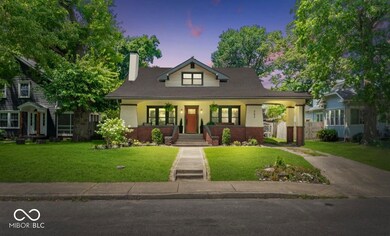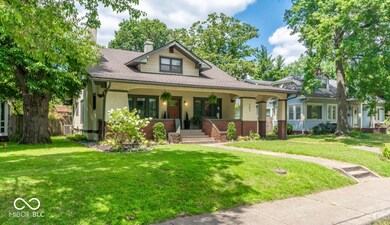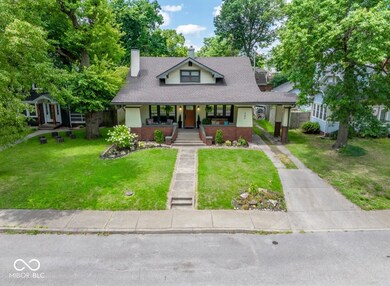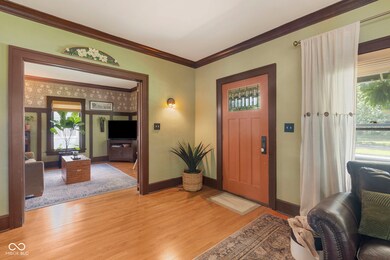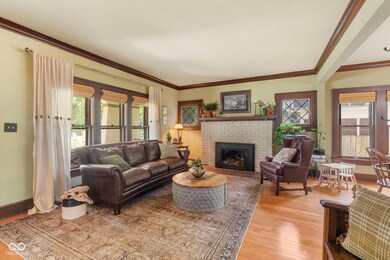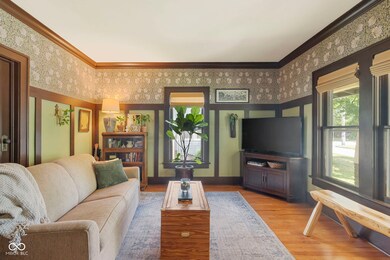
207 Adams Blvd Terre Haute, IN 47803
Edgewood Grove NeighborhoodHighlights
- Craftsman Architecture
- No HOA
- Double Oven
- Wood Flooring
- Covered patio or porch
- 4-minute walk to Edgewood Grove Park
About This Home
As of September 2024Welcome home to this stunning 2,992 square foot craftsman conveniently located just ten minutes from downtown Terre Haute. This four bedroom - three bath, meticulously maintained home provides a space nothing short of elegant and functional. Numerous updates have been made including, but not limited to, hardwood floors on the main level, all new cabinets and appliances in the kitchen with granite countertops, a new roof in 2019, along with new HVAC for the main floor and a new heat pump for the second in 2021. Enjoyment of this property goes beyond the interior of the home. Directly outback you are greeted with your own personal oasis equipped with a complete privacy fence. A two car detached garage, porte cochere, and unfinished basement provide additional desirable space. Come check out this beautiful home today!
Last Agent to Sell the Property
Trueblood Real Estate Brokerage Email: ahayes@truebloodre.com License #RB22002597 Listed on: 07/19/2024

Home Details
Home Type
- Single Family
Est. Annual Taxes
- $1,866
Year Built
- Built in 1919
Parking
- 2 Car Detached Garage
- Garage Door Opener
Home Design
- Craftsman Architecture
- Concrete Perimeter Foundation
- Stucco
Interior Spaces
- 2-Story Property
- Paddle Fans
- Gas Log Fireplace
- Wood Frame Window
- Living Room with Fireplace
- Combination Kitchen and Dining Room
- Wood Flooring
- Fire and Smoke Detector
Kitchen
- Double Oven
- Gas Cooktop
- Microwave
- Dishwasher
- Kitchen Island
Bedrooms and Bathrooms
- 4 Bedrooms
Laundry
- Dryer
- Washer
Basement
- Basement Fills Entire Space Under The House
- Laundry in Basement
Schools
- Woodrow Wilson Middle School
- Vigo Virtual School Academy Middle School
- Terre Haute North Vigo High School
Utilities
- Heating system powered by renewable energy
- Forced Air Heating System
- Dual Heating Fuel
- Gas Water Heater
Additional Features
- Covered patio or porch
- 8,712 Sq Ft Lot
Community Details
- No Home Owners Association
- Edgewood Subdivision
Listing and Financial Details
- Legal Lot and Block 146 / 304
- Assessor Parcel Number 840624304011000002
- Seller Concessions Not Offered
Similar Homes in Terre Haute, IN
Home Values in the Area
Average Home Value in this Area
Mortgage History
| Date | Status | Loan Amount | Loan Type |
|---|---|---|---|
| Closed | $20,000 | Credit Line Revolving |
Property History
| Date | Event | Price | Change | Sq Ft Price |
|---|---|---|---|---|
| 09/04/2024 09/04/24 | Sold | $300,500 | +0.5% | $100 / Sq Ft |
| 07/24/2024 07/24/24 | Pending | -- | -- | -- |
| 07/22/2024 07/22/24 | For Sale | $299,000 | +6.8% | $100 / Sq Ft |
| 10/13/2023 10/13/23 | Sold | $280,000 | -6.6% | $94 / Sq Ft |
| 09/16/2023 09/16/23 | Pending | -- | -- | -- |
| 08/24/2023 08/24/23 | Price Changed | $299,900 | -6.3% | $100 / Sq Ft |
| 08/15/2023 08/15/23 | Price Changed | $320,000 | -4.5% | $107 / Sq Ft |
| 08/02/2023 08/02/23 | Price Changed | $335,000 | -2.9% | $112 / Sq Ft |
| 07/12/2023 07/12/23 | For Sale | $345,000 | -- | $115 / Sq Ft |
Tax History Compared to Growth
Tax History
| Year | Tax Paid | Tax Assessment Tax Assessment Total Assessment is a certain percentage of the fair market value that is determined by local assessors to be the total taxable value of land and additions on the property. | Land | Improvement |
|---|---|---|---|---|
| 2024 | $1,953 | $181,700 | $30,100 | $151,600 |
| 2023 | $1,866 | $174,300 | $30,100 | $144,200 |
| 2022 | $1,736 | $161,300 | $30,100 | $131,200 |
| 2021 | $1,603 | $149,300 | $29,500 | $119,800 |
| 2020 | $1,649 | $153,500 | $29,000 | $124,500 |
| 2019 | $1,615 | $150,600 | $28,400 | $122,200 |
| 2018 | $2,175 | $145,000 | $27,400 | $117,600 |
| 2017 | $1,545 | $154,500 | $39,200 | $115,300 |
| 2016 | $1,545 | $154,500 | $39,200 | $115,300 |
| 2014 | $1,505 | $150,500 | $38,900 | $111,600 |
| 2013 | $1,505 | $147,500 | $38,100 | $109,400 |
Agents Affiliated with this Home
-
A
Seller's Agent in 2024
Ashley Hayes
Trueblood Real Estate
-
L
Buyer's Agent in 2024
Lisa Taylor
Taylor Real Estate Specialists
-
S
Seller's Agent in 2023
Sandra Jo Thurman
RE/MAX Advantage
-
N
Buyer's Agent in 2023
Non-BLC Member
MIBOR REALTOR® Association
-
I
Buyer's Agent in 2023
IUO Non-BLC Member
Non-BLC Office
Map
Source: MIBOR Broker Listing Cooperative®
MLS Number: 21991672
APN: 84-06-24-304-011.000-002
- 127 Madison Blvd
- 120 Mckinley Blvd
- 9 Adams Blvd
- 21 Mckinley Blvd
- 3506 Wabash Ave
- 14 N 36th St
- 361 Orme Ct
- 111 Oakland Ave
- 3869 N Anderson Dr
- 6 30th Street Ct
- 3824 Anderson Dr S
- 3828 Anderson Dr S
- 3846 Anderson Dr S
- 3850 Anderson Dr S
- 160 N 37th St
- 3868 S Anderson Dr
- 3886 S Anderson Dr
- 3890 S Anderson Dr
- 164 N 37th St
- 3873 Anderson Dr S

