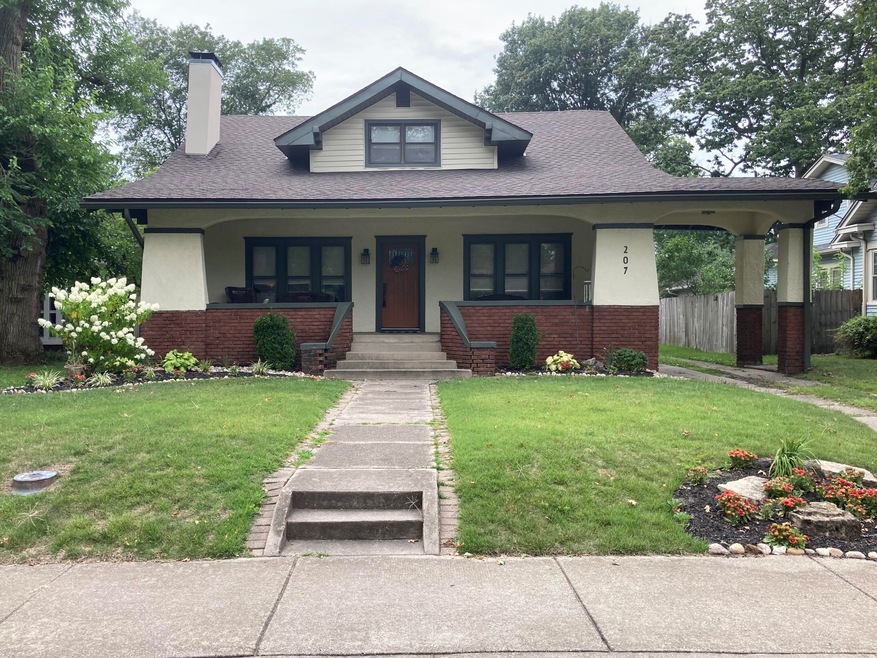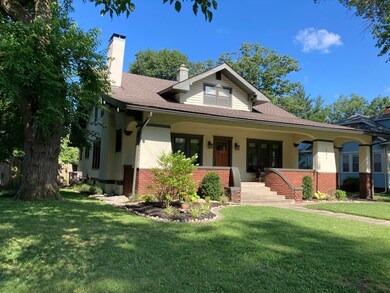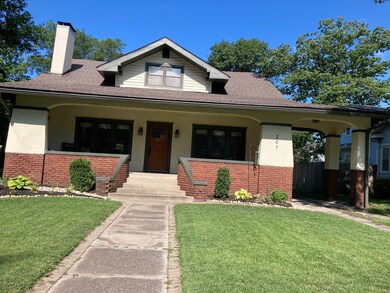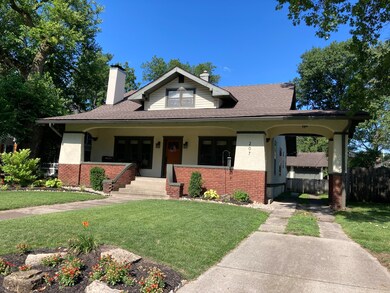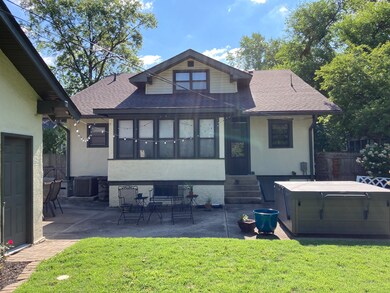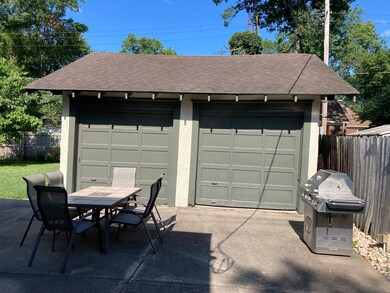
207 Adams Blvd Terre Haute, IN 47803
Edgewood Grove NeighborhoodHighlights
- Craftsman Architecture
- No HOA
- Double Oven
- Wood Flooring
- Covered patio or porch
- 4-minute walk to Edgewood Grove Park
About This Home
As of September 2024Timeless gem in Edgewood Grove, harmonious brick and stucco with an elegant porte cochere. Thoughtfully restored, 4-bed, 3-bath, renovated kitchen with 11 ft island, brushed granite countertops, high-end stainless steel appliances, and coffee bar with sink. Crown molding, wainscoting, and new hardwood floors add to the charm. Enchanting backyard with meticulous landscaping and a hot tub (negotiable). Energy-efficient separate heating/cooling system upstairs. Unfinished basement for possible future expansion. Detached pass-through 2-car garage. Fiber optic internet, walkable to amenities, parks, and trails. No HOA. Embrace history and charm in this beautifully renovated Craftsman-style house. Schedule a viewing today!
Last Agent to Sell the Property
RE/MAX Advantage Brokerage Email: sandyj.thurman@gmail.com License #RB16000087 Listed on: 07/12/2023

Home Details
Home Type
- Single Family
Est. Annual Taxes
- $1,602
Year Built
- Built in 1919
Parking
- 2 Car Detached Garage
- Garage Door Opener
Home Design
- Craftsman Architecture
- Concrete Perimeter Foundation
- Stucco
Interior Spaces
- 2-Story Property
- Paddle Fans
- Gas Log Fireplace
- Wood Frame Window
- Living Room with Fireplace
- Combination Kitchen and Dining Room
- Wood Flooring
- Fire and Smoke Detector
Kitchen
- Double Oven
- Gas Cooktop
- Microwave
- Dishwasher
- Kitchen Island
Bedrooms and Bathrooms
- 4 Bedrooms
Laundry
- Dryer
- Washer
Basement
- Basement Fills Entire Space Under The House
- Laundry in Basement
Schools
- Woodrow Wilson Middle School
- Vigo Virtual School Academy Middle School
- Terre Haute North Vigo High School
Utilities
- Heating system powered by renewable energy
- Forced Air Heating System
- Dual Heating Fuel
- Gas Water Heater
Additional Features
- Covered patio or porch
- 8,712 Sq Ft Lot
Community Details
- No Home Owners Association
- Edgewood Subdivision
Listing and Financial Details
- Legal Lot and Block 146 / 304
- Assessor Parcel Number 840624304011000002
Similar Homes in Terre Haute, IN
Home Values in the Area
Average Home Value in this Area
Mortgage History
| Date | Status | Loan Amount | Loan Type |
|---|---|---|---|
| Closed | $20,000 | Credit Line Revolving |
Property History
| Date | Event | Price | Change | Sq Ft Price |
|---|---|---|---|---|
| 09/04/2024 09/04/24 | Sold | $300,500 | +0.5% | $100 / Sq Ft |
| 07/24/2024 07/24/24 | Pending | -- | -- | -- |
| 07/22/2024 07/22/24 | For Sale | $299,000 | +6.8% | $100 / Sq Ft |
| 10/13/2023 10/13/23 | Sold | $280,000 | -6.6% | $94 / Sq Ft |
| 09/16/2023 09/16/23 | Pending | -- | -- | -- |
| 08/24/2023 08/24/23 | Price Changed | $299,900 | -6.3% | $100 / Sq Ft |
| 08/15/2023 08/15/23 | Price Changed | $320,000 | -4.5% | $107 / Sq Ft |
| 08/02/2023 08/02/23 | Price Changed | $335,000 | -2.9% | $112 / Sq Ft |
| 07/12/2023 07/12/23 | For Sale | $345,000 | -- | $115 / Sq Ft |
Tax History Compared to Growth
Tax History
| Year | Tax Paid | Tax Assessment Tax Assessment Total Assessment is a certain percentage of the fair market value that is determined by local assessors to be the total taxable value of land and additions on the property. | Land | Improvement |
|---|---|---|---|---|
| 2024 | $1,953 | $181,700 | $30,100 | $151,600 |
| 2023 | $1,866 | $174,300 | $30,100 | $144,200 |
| 2022 | $1,736 | $161,300 | $30,100 | $131,200 |
| 2021 | $1,603 | $149,300 | $29,500 | $119,800 |
| 2020 | $1,649 | $153,500 | $29,000 | $124,500 |
| 2019 | $1,615 | $150,600 | $28,400 | $122,200 |
| 2018 | $2,175 | $145,000 | $27,400 | $117,600 |
| 2017 | $1,545 | $154,500 | $39,200 | $115,300 |
| 2016 | $1,545 | $154,500 | $39,200 | $115,300 |
| 2014 | $1,505 | $150,500 | $38,900 | $111,600 |
| 2013 | $1,505 | $147,500 | $38,100 | $109,400 |
Agents Affiliated with this Home
-
Ashley Hayes

Seller's Agent in 2024
Ashley Hayes
Trueblood Real Estate
(765) 318-6942
1 in this area
19 Total Sales
-
Lisa Taylor

Buyer's Agent in 2024
Lisa Taylor
Taylor Real Estate Specialists
(765) 225-4123
1 in this area
191 Total Sales
-
Sandra Jo Thurman

Seller's Agent in 2023
Sandra Jo Thurman
RE/MAX Advantage
(812) 239-4726
1 in this area
56 Total Sales
-
Non-BLC Member
N
Buyer's Agent in 2023
Non-BLC Member
MIBOR REALTOR® Association
(317) 956-1912
-
I
Buyer's Agent in 2023
IUO Non-BLC Member
Non-BLC Office
Map
Source: MIBOR Broker Listing Cooperative®
MLS Number: 21931519
APN: 84-06-24-304-011.000-002
- 232 Madison Blvd
- 123 Madison Blvd
- 9 Adams Blvd
- 3506 Wabash Ave
- 111 Oakland Ave
- 124 N 36th St
- 3869 N Anderson Dr
- 3824 Anderson Dr S
- 3828 Anderson Dr S
- 3846 Anderson Dr S
- 3850 Anderson Dr S
- 3868 S Anderson Dr
- 3886 S Anderson Dr
- 3890 S Anderson Dr
- 3873 Anderson Dr S
- 6 Heritage Dr
- 3950 Wabash Ave
- 2840 Mariposa Dr
- 59 Heritage Dr
- 136 S 26th Street Dr
