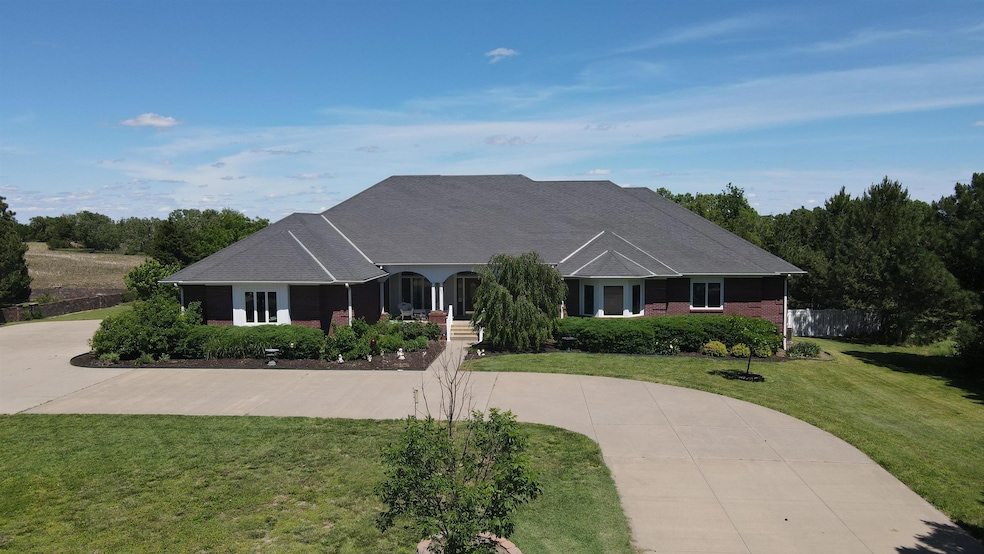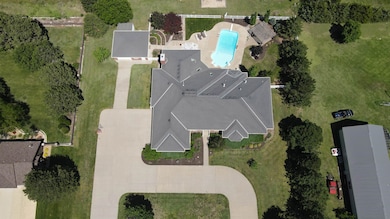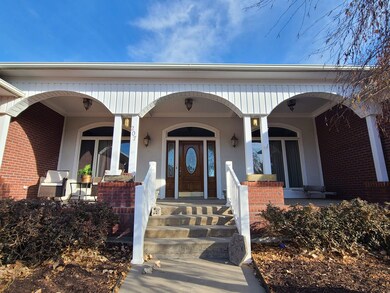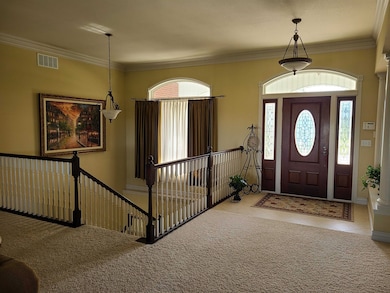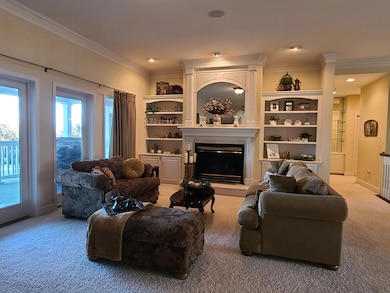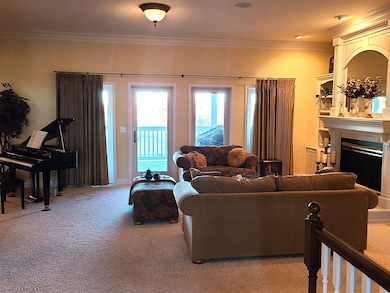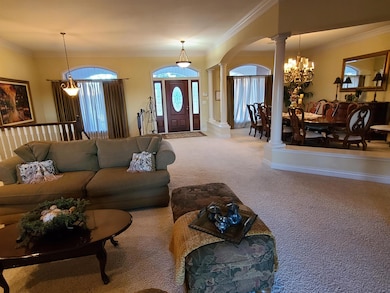207 Amber Dr Russell, KS 67665
Estimated payment $6,296/month
Highlights
- Outdoor Pool
- 3.61 Acre Lot
- Whirlpool Bathtub
- Reverse Osmosis System
- Ranch Style House
- Covered Patio or Porch
About This Home
This remarkable find not only lies in the heart of America, but ALSO claims a prime location adjacent to the beautiful Russell Golf Course. A brick home custom built in 2001 with meticulous attention to detail, and with visions of family gatherings and entertaining. Enjoy alluring views of every season overlooking Hole 4 and embrace the famous Kansas sunsets from the covered front porch. Rest and restore poolside with your favorite drink, or on the upper deck with a warm cup of coffee watching wildlife and breathtaking sunrises. Relax and explore the many treasures and amenities this home includes as you view this home. This is TRULY Where Dreams Come Home. FOR MORE DETAILS, PHOTOS AND INFORMATION, visit 207AmberDrive.com!
Home Details
Home Type
- Single Family
Year Built
- Built in 2001
Lot Details
- 3.61 Acre Lot
- Lot Dimensions are 200 x 198
- Sprinkler System
- Property is zoned NC.1 / R-1
Parking
- 3 Car Garage
Home Design
- Ranch Style House
- Ranch Property
- Brick Exterior Construction
- Poured Concrete
- Composition Roof
- Stucco
Interior Spaces
- 7,980 Sq Ft Home
- Wood Burning Fireplace
- Gas Log Fireplace
- Basement
Kitchen
- Oven or Range
- Range Hood
- Microwave
- Dishwasher
- Trash Compactor
- Disposal
- Reverse Osmosis System
Bedrooms and Bathrooms
- 7 Bedrooms
- En-Suite Bathroom
- Whirlpool Bathtub
Outdoor Features
- Outdoor Pool
- Covered Patio or Porch
Utilities
- Central Heating and Cooling System
- Gas Available
- Water Softener
Map
Home Values in the Area
Average Home Value in this Area
Tax History
| Year | Tax Paid | Tax Assessment Tax Assessment Total Assessment is a certain percentage of the fair market value that is determined by local assessors to be the total taxable value of land and additions on the property. | Land | Improvement |
|---|---|---|---|---|
| 2025 | -- | $89,799 | $2,512 | $87,287 |
| 2024 | -- | $89,799 | $2,391 | $87,408 |
| 2023 | -- | $88,038 | $2,303 | $85,735 |
| 2022 | -- | $63,780 | $1,693 | $62,087 |
| 2021 | -- | $54,639 | $1,742 | $52,897 |
| 2020 | -- | -- | $1,742 | $52,897 |
| 2019 | -- | -- | $1,742 | $54,177 |
| 2018 | -- | -- | $1,742 | $54,881 |
| 2017 | -- | -- | $1,742 | $52,499 |
| 2016 | -- | -- | $1,742 | $52,499 |
| 2015 | -- | -- | $1,742 | $52,499 |
| 2014 | -- | -- | $2,458 | $51,783 |
Property History
| Date | Event | Price | Change | Sq Ft Price |
|---|---|---|---|---|
| 04/06/2024 04/06/24 | For Sale | $995,000 | -- | $125 / Sq Ft |
Purchase History
| Date | Type | Sale Price | Title Company |
|---|---|---|---|
| Warranty Deed | -- | -- | |
| Deed | $18,769 | -- |
Source: Western Kansas Association of REALTORS®
MLS Number: 203146
APN: 147-25-0-30-01-001.01-0
