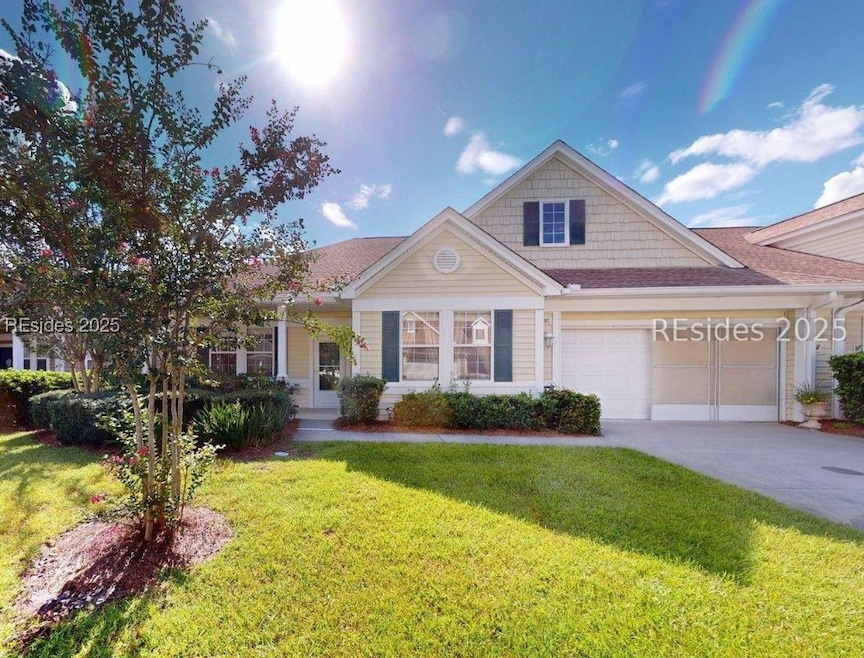
$299,000
- 3 Beds
- 2 Baths
- 1,598 Sq Ft
- 34 Padgett Dr
- Bluffton, SC
Charming Expanded Clayton Villa in Sun City Hilton Head. Discover the perfect blend of comfort, functionality, and location in this thoughtfully designed Expanded Clayton Villa. Offering 2 spacious bedrooms and a versatile den that can easily serve as a third bedroom, this 2-bathroom home is ideal for those seeking a low-maintenance lifestyle without sacrificing space or convenience. Step inside
Ruth Kimball Weichert Realtors Coastal Properties (222)






