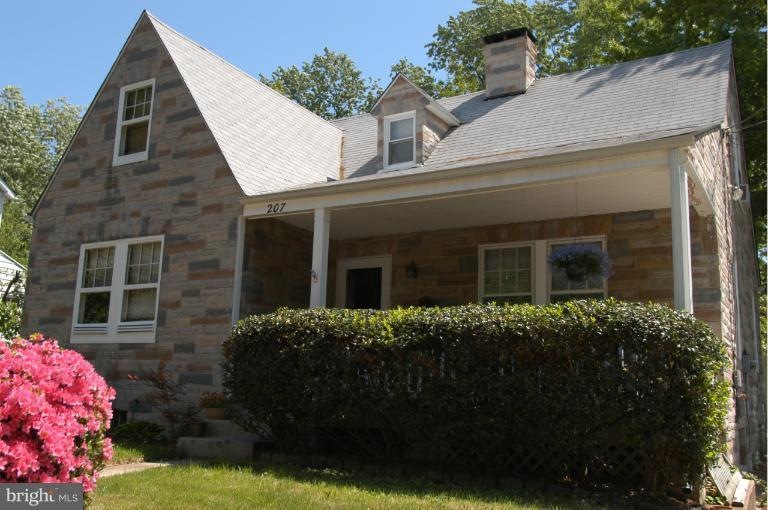
207 Ashby St Alexandria, VA 22305
Del Ray NeighborhoodHighlights
- Open Floorplan
- Main Floor Bedroom
- No HOA
- Cape Cod Architecture
- 1 Fireplace
- 4-minute walk to Mount Jefferson Park and Greenway
About This Home
As of July 2020Inviting house...solid and sturdy...great for now, with super potential. Beautiful hardwoods on two levels, big fireplace, kitchen open to dining room, deck and huge back yard with lots of space for future addition. Close to Del Ray action, as well as to Nat Airport, Crystal City and downtown DC. Photos show home when furnished.
Last Agent to Sell the Property
Long & Foster Real Estate, Inc. Listed on: 11/01/2011

Home Details
Home Type
- Single Family
Est. Annual Taxes
- $5,934
Year Built
- Built in 1930
Lot Details
- 7,765 Sq Ft Lot
- Back Yard Fenced
- Property is in very good condition
- Property is zoned R 2-5
Parking
- 1 Car Detached Garage
- Off-Street Parking
Home Design
- Cape Cod Architecture
- Asphalt Roof
Interior Spaces
- Property has 3 Levels
- Open Floorplan
- 1 Fireplace
- Living Room
- Dining Room
- Unfinished Basement
- Basement Fills Entire Space Under The House
Kitchen
- Gas Oven or Range
- Dishwasher
- Disposal
Bedrooms and Bathrooms
- 4 Bedrooms | 2 Main Level Bedrooms
- 2 Full Bathrooms
Laundry
- Dryer
- Washer
Utilities
- Radiator
- Natural Gas Water Heater
Community Details
- No Home Owners Association
- Emma P Hume Subdivision, Cape Floorplan
Listing and Financial Details
- Tax Lot 472
- Assessor Parcel Number 13903000
Ownership History
Purchase Details
Home Financials for this Owner
Home Financials are based on the most recent Mortgage that was taken out on this home.Purchase Details
Home Financials for this Owner
Home Financials are based on the most recent Mortgage that was taken out on this home.Purchase Details
Home Financials for this Owner
Home Financials are based on the most recent Mortgage that was taken out on this home.Similar Homes in Alexandria, VA
Home Values in the Area
Average Home Value in this Area
Purchase History
| Date | Type | Sale Price | Title Company |
|---|---|---|---|
| Warranty Deed | $880,000 | Monument Title Company | |
| Warranty Deed | $535,000 | -- | |
| Deed | $339,000 | -- |
Mortgage History
| Date | Status | Loan Amount | Loan Type |
|---|---|---|---|
| Open | $580,000 | New Conventional | |
| Previous Owner | $50,000 | Credit Line Revolving | |
| Previous Owner | $524,000 | New Conventional | |
| Previous Owner | $521,437 | FHA | |
| Previous Owner | $520,000 | Adjustable Rate Mortgage/ARM | |
| Previous Owner | $480,000 | Adjustable Rate Mortgage/ARM | |
| Previous Owner | $30,000 | New Conventional | |
| Previous Owner | $322,050 | No Value Available |
Property History
| Date | Event | Price | Change | Sq Ft Price |
|---|---|---|---|---|
| 07/30/2020 07/30/20 | Sold | $880,000 | +3.5% | $450 / Sq Ft |
| 06/25/2020 06/25/20 | For Sale | $849,900 | +58.9% | $435 / Sq Ft |
| 04/05/2012 04/05/12 | Sold | $535,000 | -0.7% | $403 / Sq Ft |
| 02/21/2012 02/21/12 | Pending | -- | -- | -- |
| 11/01/2011 11/01/11 | For Sale | $539,000 | -- | $406 / Sq Ft |
Tax History Compared to Growth
Tax History
| Year | Tax Paid | Tax Assessment Tax Assessment Total Assessment is a certain percentage of the fair market value that is determined by local assessors to be the total taxable value of land and additions on the property. | Land | Improvement |
|---|---|---|---|---|
| 2025 | $10,784 | $879,834 | $544,132 | $335,702 |
| 2024 | $10,784 | $878,164 | $544,132 | $334,032 |
| 2023 | $9,748 | $878,164 | $544,132 | $334,032 |
| 2022 | $9,515 | $857,236 | $523,204 | $334,032 |
| 2021 | $8,987 | $809,672 | $475,640 | $334,032 |
| 2020 | $9,472 | $807,187 | $475,640 | $331,547 |
| 2019 | $8,722 | $771,835 | $440,288 | $331,547 |
| 2018 | $8,460 | $748,705 | $427,465 | $321,240 |
| 2017 | $8,053 | $712,654 | $399,500 | $313,154 |
| 2016 | $7,207 | $671,660 | $399,500 | $272,160 |
| 2015 | $6,760 | $648,160 | $376,000 | $272,160 |
| 2014 | $6,896 | $661,182 | $365,798 | $295,384 |
Agents Affiliated with this Home
-

Seller's Agent in 2020
Jennifer Walker
McEnearney Associates
(703) 675-1566
197 in this area
574 Total Sales
-

Seller's Agent in 2012
Carla Wilkinson
Long & Foster
(703) 624-8240
1 Total Sale
-

Buyer's Agent in 2012
Elizabeth Lucchesi
Long & Foster
(703) 868-5676
35 in this area
264 Total Sales
Map
Source: Bright MLS
MLS Number: 1004629578
APN: 024.02-03-10
- 202 Laverne Ave
- 3041 Manning St
- 119 Clifford Ave
- 109 Clifford Ave
- 3017 Fulton St
- 13 Auburn Ct Unit B
- 3401 Commonwealth Ave Unit A
- 211 E Glebe Rd Unit C
- 297 E Raymond Ave
- 3107 Montrose Ave
- 48 Ancell St
- 315 E Raymond Ave
- 403a Hume Ave Unit A
- 313 Calvert Ave
- 317 Calvert Ave
- 4 Ancell St
- 134 Lynhaven Dr
- 409 E Raymond Ave Unit 8
- 39 E Reed Ave
- 28 E Reed Ave
