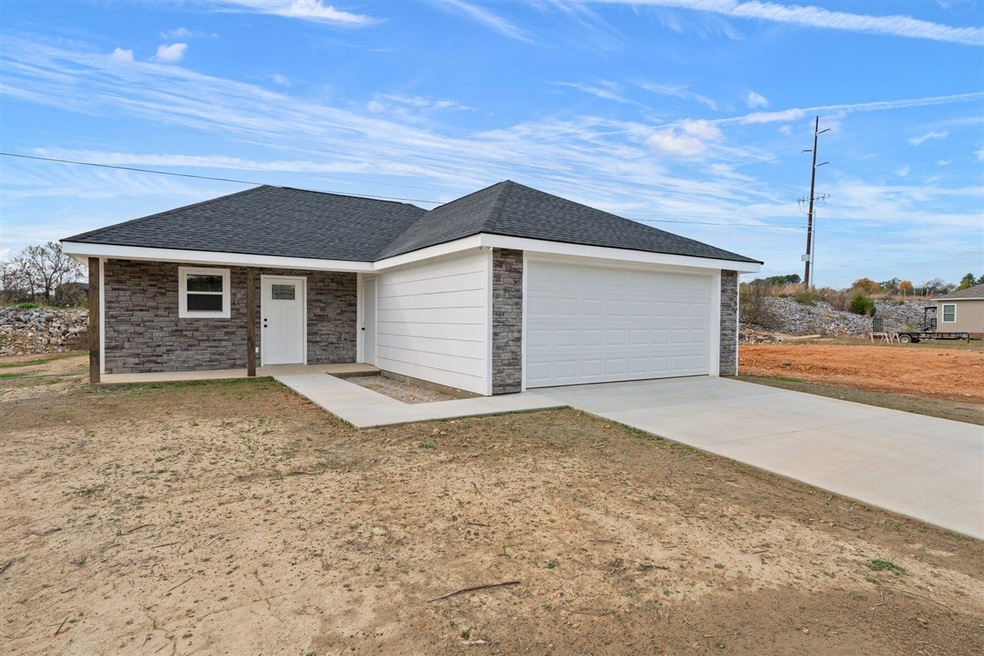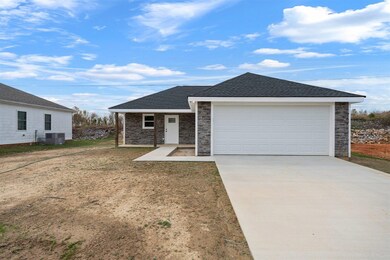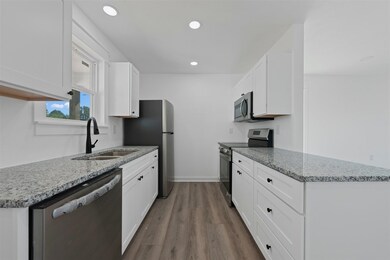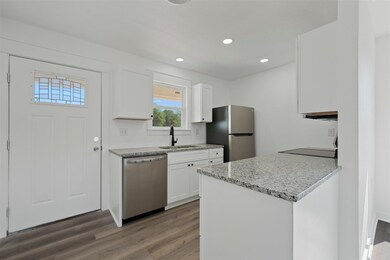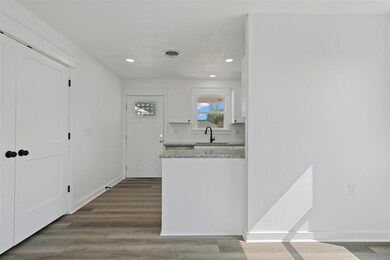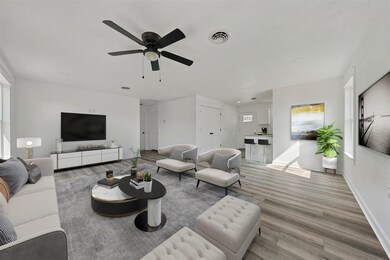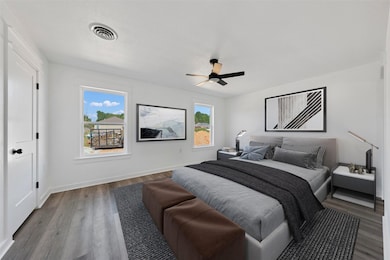
207 Ashkirk Ln Glasgow, KY 42141
Highlights
- New Construction
- Granite Countertops
- Cul-De-Sac
- Ranch Style House
- Covered patio or porch
- 2 Car Attached Garage
About This Home
As of December 2024Welcome to this beautifully crafted new construction home, featuring a perfect blend of stylish design and practical functionality. Located in a desirable neighborhood, this home is ideal for first-time homebuyers, those looking to downsize, or savvy investors seeking a low-maintenance, move-in ready property, perfect for a short or long term rental. Property comes with granite countertops, LVP flooring throughout and a walk-in shower. Brick pavers in the back creates a nice patio area as well as a low maintenance lawn. Equipped with an advanced OmniShield fire safety system for added peace of mind and security; a $2500 value! Free pizza with purchase! Call today for your private tour.
Home Details
Home Type
- Single Family
Est. Annual Taxes
- $152
Year Built
- Built in 2024 | New Construction
Lot Details
- 6,970 Sq Ft Lot
- Cul-De-Sac
- Level Lot
Parking
- 2 Car Attached Garage
- Driveway Level
Home Design
- Ranch Style House
- Slab Foundation
- Shingle Roof
- Vinyl Construction Material
Interior Spaces
- 1,026 Sq Ft Home
- Ceiling Fan
- Vinyl Clad Windows
- Insulated Doors
- Combination Dining and Living Room
- Laminate Flooring
- Attic Access Panel
- Fire and Smoke Detector
- Laundry closet
Kitchen
- Electric Range
- Microwave
- Dishwasher
- Granite Countertops
Bedrooms and Bathrooms
- 2 Bedrooms
- Walk-In Closet
- Bathroom on Main Level
- 2 Full Bathrooms
- Granite Bathroom Countertops
- Walk-in Shower
Outdoor Features
- Covered patio or porch
Schools
- Highland Elementary School
- Glasgow Middle School
- Glasgow High School
Utilities
- Central Air
- Heat Pump System
- Underground Utilities
- Electric Water Heater
- High Speed Internet
- Internet Available
- Cable TV Available
Community Details
- Woodhaven Subdivision
Listing and Financial Details
- Assessor Parcel Number 95U-30
Ownership History
Purchase Details
Home Financials for this Owner
Home Financials are based on the most recent Mortgage that was taken out on this home.Purchase Details
Home Financials for this Owner
Home Financials are based on the most recent Mortgage that was taken out on this home.Map
Similar Homes in Glasgow, KY
Home Values in the Area
Average Home Value in this Area
Purchase History
| Date | Type | Sale Price | Title Company |
|---|---|---|---|
| Deed | $199,500 | Attorney Only | |
| Deed | $70,000 | Attorney Only |
Mortgage History
| Date | Status | Loan Amount | Loan Type |
|---|---|---|---|
| Previous Owner | $56,000 | Construction |
Property History
| Date | Event | Price | Change | Sq Ft Price |
|---|---|---|---|---|
| 12/24/2024 12/24/24 | Sold | $199,500 | -4.5% | $194 / Sq Ft |
| 12/12/2024 12/12/24 | Pending | -- | -- | -- |
| 11/07/2024 11/07/24 | For Sale | $209,000 | -- | $204 / Sq Ft |
Tax History
| Year | Tax Paid | Tax Assessment Tax Assessment Total Assessment is a certain percentage of the fair market value that is determined by local assessors to be the total taxable value of land and additions on the property. | Land | Improvement |
|---|---|---|---|---|
| 2024 | $152 | $13,500 | $13,500 | $0 |
| 2023 | $114 | $10,000 | $10,000 | $0 |
| 2022 | $115 | $10,000 | $10,000 | $0 |
| 2021 | $119 | $10,000 | $10,000 | $0 |
| 2020 | $117 | $10,000 | $10,000 | $0 |
| 2019 | $116 | $10,000 | $10,000 | $0 |
| 2018 | $119 | $10,000 | $0 | $0 |
| 2017 | $120 | $10,000 | $10,000 | $0 |
| 2016 | $115 | $10,000 | $10,000 | $0 |
| 2015 | $115 | $10,000 | $10,000 | $0 |
| 2014 | $108 | $10,000 | $10,000 | $0 |
Source: Real Estate Information Services (REALTOR® Association of Southern Kentucky)
MLS Number: RA20246063
APN: 95U-30
- 205 Ashkirk Ln
- 219 Ashkirk Ln
- 203 Ashkirk Ln
- Lot 68 Ashkirk Ln
- 101 Ashwood Ln
- 205 Marmak Dr
- 220 Simmental Ln
- 201 Marmak Dr
- 232 Homewood Blvd
- 400 Trista Ln
- 108 Sandwood Dr
- 104 Mac Afee Ln
- 111 Mac Tavish Ln
- 107 Central Ave
- 106 Love St
- 1419 Glenview Dr
- 205 Shangri-La Place
- Lot 31 Shangri-La Place
- 107 Shangri la Place
- 105 Shangri-La Place
