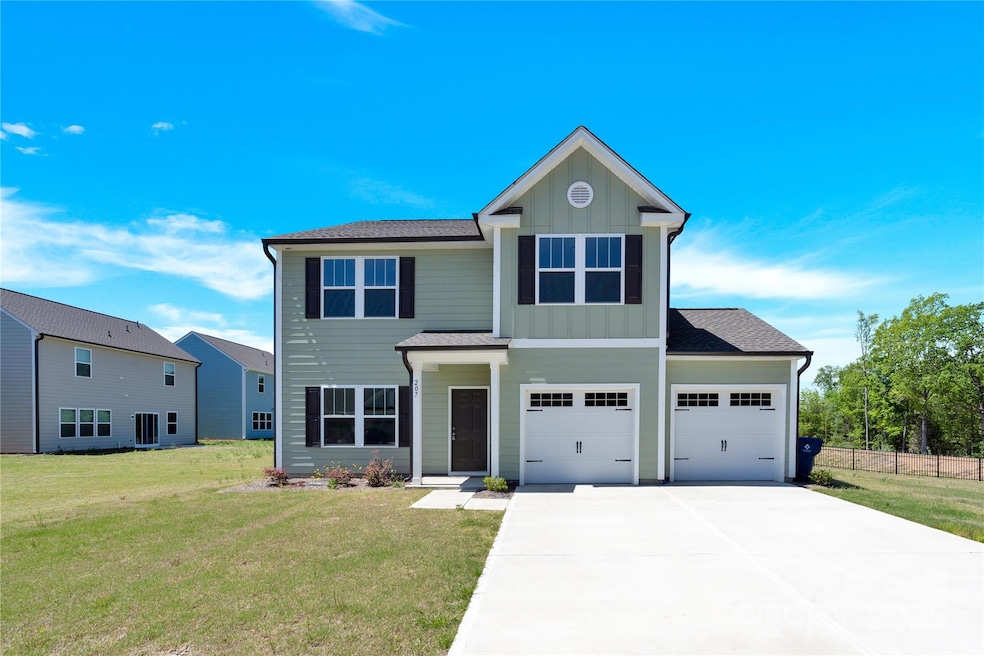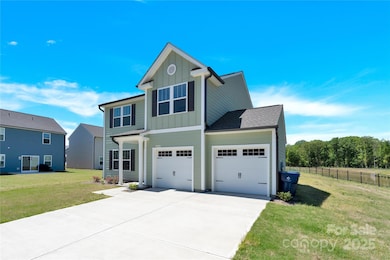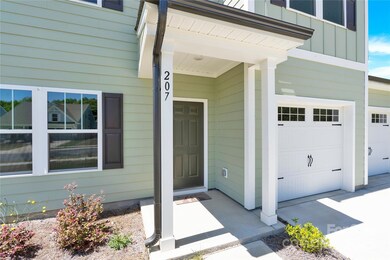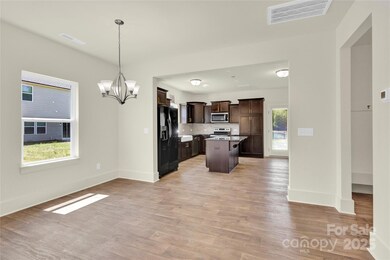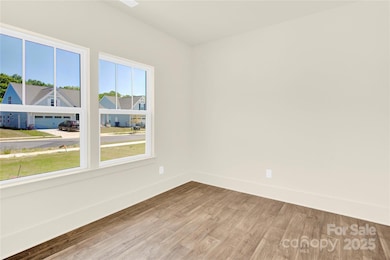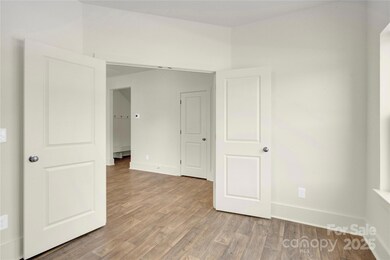
207 Aspire Cir Unit 46 Wingate, NC 28174
Estimated payment $2,659/month
Highlights
- 2 Car Attached Garage
- Central Air
- Vinyl Flooring
About This Home
Better than NEW! Tons of upgrades in this 3 BR / 2.5 BA home that is MOVE-IN READY! Upgrades include front office/den, upgraded trim level throughout, granite and farm-style sink in the kitchen along with 30" cabinets with gold hardware accents and all appliances included! Vinyl flooring throughout the main areas, fresh paint and tons of natural lighting! Drop zone off the 2-car garage and a utility sink upgrade as well! Spacious primary bedroom w/ensuite bath features dual vanities, upgraded tile and oversized shower w/semi-frameless shower door. Two additional bedrooms upstairs and a loft area to enjoy. Covered back porch perfect for relaxing or entertaining in this HUGE, private lot with nature views. MUST-SEE! This home qualifies for 100% Financing, no PMI and up to $20K in buyer incentives, with a preferred lender.
Listing Agent
NorthGroup Real Estate LLC Brokerage Email: Adriana@GlobalEdgeAlliance.com License #97208 Listed on: 04/19/2025

Home Details
Home Type
- Single Family
Year Built
- Built in 2024
HOA Fees
- $46 Monthly HOA Fees
Parking
- 2 Car Attached Garage
- Driveway
Home Design
- Slab Foundation
- Vinyl Siding
Interior Spaces
- 2-Story Property
- Vinyl Flooring
Bedrooms and Bathrooms
- 3 Bedrooms
Schools
- Wingate Elementary School
- East Union Middle School
- Forest Hills High School
Utilities
- Central Air
- Heat Pump System
Community Details
- Braesael Management Association, Phone Number (704) 847-3507
- Built by True Homes
- The Glenns Subdivision
- Mandatory home owners association
Listing and Financial Details
- Assessor Parcel Number 02-239-349
Map
Home Values in the Area
Average Home Value in this Area
Property History
| Date | Event | Price | Change | Sq Ft Price |
|---|---|---|---|---|
| 07/22/2025 07/22/25 | Rented | $2,100 | 0.0% | -- |
| 05/07/2025 05/07/25 | For Rent | $2,100 | 0.0% | -- |
| 04/19/2025 04/19/25 | For Sale | $400,000 | -- | $176 / Sq Ft |
Similar Homes in Wingate, NC
Source: Canopy MLS (Canopy Realtor® Association)
MLS Number: 4248566
- 168 Aspire Cir
- 162 Aspire Cir
- 133 Aspire Cir
- 112 Aspire Cir
- 1227 Fremont Dr
- 1223 Fremont Dr
- 1219 Fremont Dr
- 1338 Fremont Dr
- 1330 Fremont Dr
- 1022 Overbrook Place
- 1030 Overbrook Place
- 1026 Overbrook Place
- 1008 Overbrook Place
- 1014 Overbrook Place
- 1004 Overbrook Place
- 1018 Overbrook Place
- 1000 Overbrook Place
- 1316 Fremont Dr
- 1226 Fremont Dr
- 1216 Fremont Dr
- 905 Clark St
- 506 Glencroft Dr
- 104 Glencroft Dr
- 226 S Main St
- 2842 Bobwhite Cir
- 1209 Cottage Green Dr
- 1217 E Sunset Dr
- 1101 Keswick Place
- 1107 Keswick Place Unit 10
- 2307 Honeycutt Simpson Rd
- 2837 Aubrey St
- 518 Miller St
- 201 Wilkes Dr
- 2152 Blue Sky Meadows Dr
- 315 Culpepper St
- 393 Monticello Dr
- 115 S Main St Unit 200
- 1277 S Hayne St
- 612 Barbee Farm Dr
- 1112 Concord Ave
