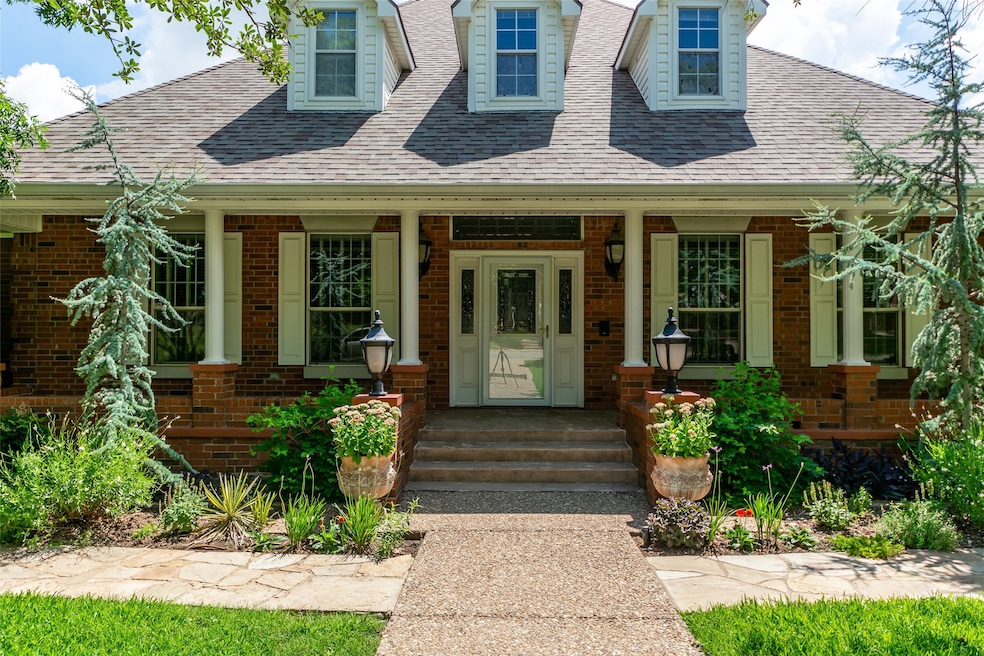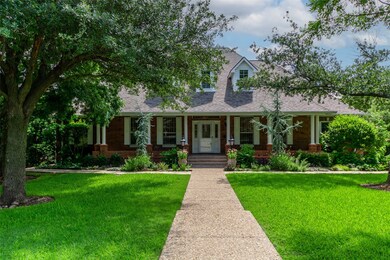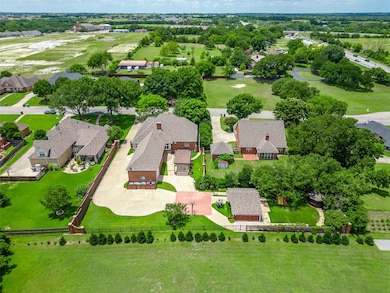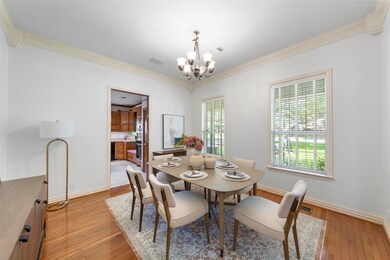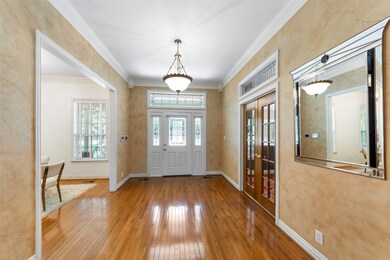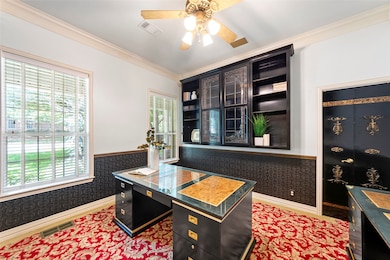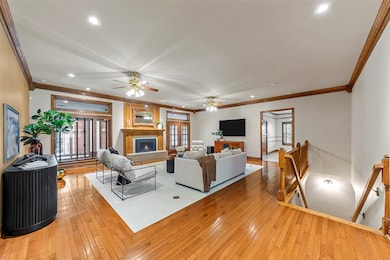
207 Baker Park Dr Sherman, TX 75092
Estimated payment $6,689/month
Highlights
- Parking available for a boat
- Fishing
- Open Floorplan
- Basketball Court
- Electric Gate
- Family Room with Fireplace
About This Home
Welcome to 207 Baker Park Drive—an extraordinary custom-built estate nestled on a quiet street in one of Sherman’s most established neighborhoods. Set on over half an acre, this expansive home is being offered for sale for the first time in 25 years, presenting a rare opportunity to own a legacy property with exceptional versatility and space. Spanning over 6,200 square feet, including a rare full walk-out basement, this residence is designed to accommodate multigenerational living, remote work, and entertaining. The flexible floor plan includes 4 spacious bedrooms and 5 full bathrooms, with two bedrooms and two baths on the main level—ideal for various living needs. The main floor features a formal dining room, dedicated office, large living room with a substantial wood-burning fireplace, and a charming sunroom perfect for morning coffee or evening relaxation. The kitchen is centrally located with easy access to both casual and formal spaces.Downstairs, the walk-out basement includes two additional bedrooms and three bathrooms, a second living space with fireplace, game room, bonus areas, a private workout room, and a second laundry—ideal for guests, teens, or in-laws. Outside, enjoy a covered patio, gazebo, basketball court, and fenced playground. A 26x20 detached workshop provides space for projects, hobbies, or a home-based business, while the detached three-car garage offers abundant parking and storage.Recent upgrades include new roof, multiple new HVAC units and two new water heaters, upgraded fireplaces, new sump pumps, and a reverse osmosis water system. Homes with this blend of design, square footage, and rare features are nearly impossible to find in North Texas. Whether you're looking to upsize, create generational roots, or simply invest in a one-of-a-kind property this home offers the flexibility, charm and value that make it a true standout. Don’t miss your chance to own one of Sherman’s most distinctive and well-maintained estates.
Listing Agent
Compass RE Texas, LLC Brokerage Phone: 469-667-2641 License #0653915 Listed on: 06/27/2025

Home Details
Home Type
- Single Family
Est. Annual Taxes
- $14,134
Year Built
- Built in 1999
Lot Details
- 0.6 Acre Lot
- Gated Home
- Wrought Iron Fence
- Property is Fully Fenced
- Aluminum or Metal Fence
- Brick Fence
- Landscaped
- Interior Lot
- Few Trees
- Private Yard
- Back Yard
Parking
- 3 Car Direct Access Garage
- Enclosed Parking
- Inside Entrance
- Lighted Parking
- Side Facing Garage
- Side by Side Parking
- Garage Door Opener
- Driveway
- Electric Gate
- Additional Parking
- Parking available for a boat
- RV Access or Parking
Home Design
- Traditional Architecture
- Brick Exterior Construction
- Slab Foundation
- Shingle Roof
- Composition Roof
Interior Spaces
- 6,273 Sq Ft Home
- 2-Story Property
- Open Floorplan
- Built-In Features
- Woodwork
- Ceiling Fan
- Chandelier
- Wood Burning Fireplace
- Decorative Fireplace
- Raised Hearth
- Fireplace Features Masonry
- Gas Fireplace
- Family Room with Fireplace
- 2 Fireplaces
- Living Room with Fireplace
- Washer and Electric Dryer Hookup
- Basement
Kitchen
- Eat-In Kitchen
- <<doubleOvenToken>>
- Electric Oven
- Gas Cooktop
- Dishwasher
- Kitchen Island
- Trash Compactor
- Disposal
Flooring
- Wood
- Carpet
- Ceramic Tile
Bedrooms and Bathrooms
- 4 Bedrooms
- Walk-In Closet
- 5 Full Bathrooms
- Double Vanity
Home Security
- Security Lights
- Carbon Monoxide Detectors
- Fire and Smoke Detector
Eco-Friendly Details
- ENERGY STAR Qualified Equipment for Heating
Outdoor Features
- Basketball Court
- Covered patio or porch
- Exterior Lighting
- Rain Gutters
Schools
- Henry W Sory Elementary School
- Sherman High School
Utilities
- Central Heating and Cooling System
- High Speed Internet
- Phone Available
- Cable TV Available
Listing and Financial Details
- Legal Lot and Block 2 / 1
- Assessor Parcel Number 162998
Community Details
Overview
- Parkhaven North Subdivision
Recreation
- Fishing
- Park
Map
Home Values in the Area
Average Home Value in this Area
Tax History
| Year | Tax Paid | Tax Assessment Tax Assessment Total Assessment is a certain percentage of the fair market value that is determined by local assessors to be the total taxable value of land and additions on the property. | Land | Improvement |
|---|---|---|---|---|
| 2024 | $14,134 | $644,438 | $0 | $0 |
| 2023 | $7,797 | $585,853 | $0 | $0 |
| 2022 | $12,482 | $532,594 | $0 | $0 |
| 2021 | $12,136 | $484,176 | $61,149 | $423,027 |
| 2020 | $11,984 | $456,618 | $42,602 | $414,016 |
| 2019 | $12,520 | $464,478 | $41,563 | $422,915 |
| 2018 | $11,049 | $444,133 | $41,563 | $402,570 |
| 2017 | $9,966 | $400,351 | $41,563 | $358,788 |
| 2016 | $10,573 | $410,207 | $41,563 | $368,644 |
| 2015 | $9,092 | $396,122 | $40,004 | $356,118 |
| 2014 | $9,257 | $396,968 | $40,004 | $356,964 |
Property History
| Date | Event | Price | Change | Sq Ft Price |
|---|---|---|---|---|
| 06/27/2025 06/27/25 | For Sale | $995,000 | -- | $159 / Sq Ft |
Purchase History
| Date | Type | Sale Price | Title Company |
|---|---|---|---|
| Deed | -- | -- |
Mortgage History
| Date | Status | Loan Amount | Loan Type |
|---|---|---|---|
| Open | $108,900 | No Value Available | |
| Closed | -- | No Value Available |
Similar Homes in Sherman, TX
Source: North Texas Real Estate Information Systems (NTREIS)
MLS Number: 20973755
APN: 162998
- 2710 W Houston St
- 503 Obsidian Dr
- 502 Obsidian Dr
- 408 Castle Rd
- 2225 Dunbar Dr
- 514 Castle Rd
- 2221 Dunbar Dr
- 2224 Dunbar Dr
- 1-24 Laurel Creek Dr
- 3 FM 1417
- 2817 Dolomite St
- 606 Quartz St
- 2212 Dunbar Dr
- 2205 Dunbar Dr
- 2208 Dunbar Dr
- 2125 Dunbar Dr
- 2121 Dunbar Dr
- 301 W Arapaho Trail
- 205 John Fielder Dr
- 2119 Dunbar Dr
- 2217 Dunbar Dr
- 530 Castle Rd
- 2204 Dunbar Dr
- 503 Loch Dr
- 2203 Gustavus Dr
- 2121 Gustavus Dr
- 2805 Chert Ct
- 2614 W Argyle Ln
- 303 S Fm 1417
- 3704 W Houston St
- 415 Archer Dr
- 1919 Yarborough Dr
- 700 S Fm 1417
- 3614 Scarlet Sage Way
- 3705 Chambray Dr
- 3607 Chambray Dr
- 3612 Chambray Dr
- 1718 Crescent Dr
- 1902 W Shields Dr
- 800 S Fm 1417
