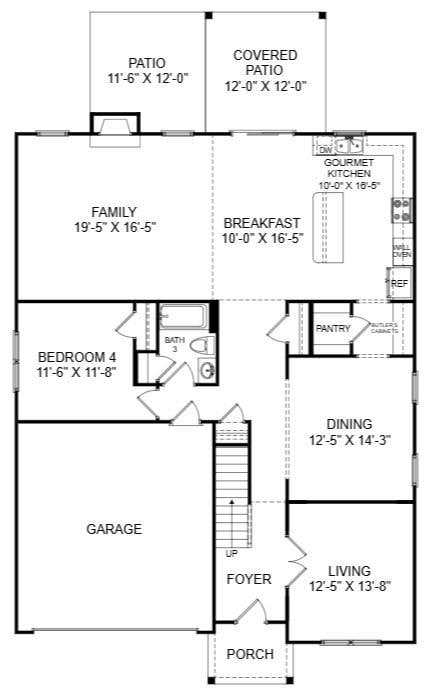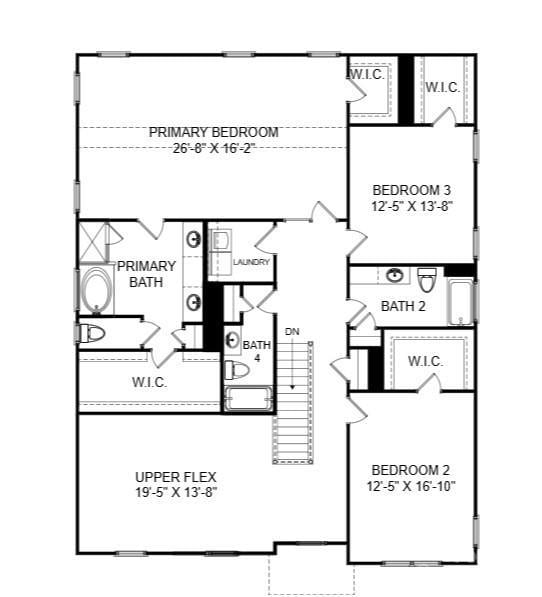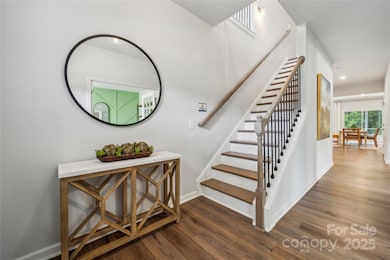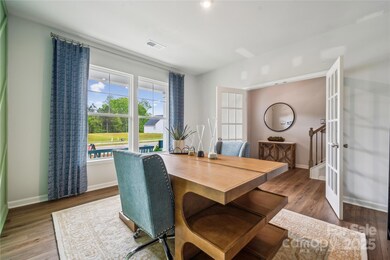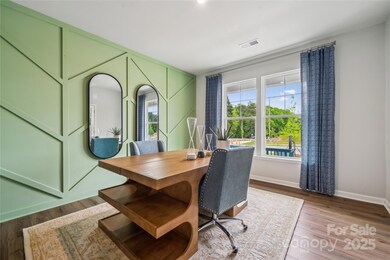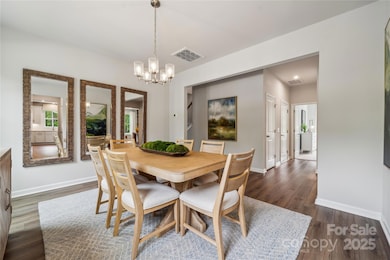
207 Balboa St Matthews, NC 28104
Estimated payment $3,634/month
Highlights
- Under Construction
- Open Floorplan
- Screened Porch
- Antioch Elementary School Rated A
- Traditional Architecture
- 2 Car Attached Garage
About This Home
Experience the perfect mix of comfort and functionality in this stunning 4-bedroom, 4-bathroom home, designed for modern living. The open floor plan welcomes you with stylish details and a warm ambiance. The gourmet kitchen features quartz countertops, an apron sink, a center island, and both a butler’s and walk-in pantry—perfect for entertaining or family dinners. A private study with French doors and a formal dining room add practicality and elegance. The primary suite is a peaceful retreat with a vaulted ceiling and a spa-inspired bathroom. Outside, the screened-in patio is ideal for hosting gatherings or enjoying quiet moments in nature. This home also offers spacious secondary bedrooms with walk-in closets, energy-efficient systems, and an upstairs flex space to adapt to your needs. Whether raising a family or hosting soirees, this home is ready to make your dream lifestyle a reality. Don’t wait—make it yours today!
Listing Agent
SM North Carolina Brokerage Brokerage Email: millersl@stanleymartin.com License #179078 Listed on: 07/22/2025
Open House Schedule
-
Friday, July 25, 202511:00 am to 5:00 pm7/25/2025 11:00:00 AM +00:007/25/2025 5:00:00 PM +00:00For access and more information, please visit our Model Home at 107 Coronado AveAdd to Calendar
-
Saturday, July 26, 202511:00 am to 5:00 pm7/26/2025 11:00:00 AM +00:007/26/2025 5:00:00 PM +00:00For access and more information, please visit our Model Home at 107 Coronado AveAdd to Calendar
Home Details
Home Type
- Single Family
Est. Annual Taxes
- $60
Year Built
- Built in 2025 | Under Construction
HOA Fees
- $66 Monthly HOA Fees
Parking
- 2 Car Attached Garage
- Front Facing Garage
- Driveway
Home Design
- Home is estimated to be completed on 8/31/25
- Traditional Architecture
- Slab Foundation
- Advanced Framing
- Stone Veneer
Interior Spaces
- 2-Story Property
- Open Floorplan
- Ceiling Fan
- Insulated Windows
- Window Screens
- Entrance Foyer
- Family Room with Fireplace
- Screened Porch
Kitchen
- Built-In Oven
- Gas Cooktop
- Range Hood
- Microwave
- Plumbed For Ice Maker
- Dishwasher
- Kitchen Island
- Disposal
Flooring
- Tile
- Vinyl
Bedrooms and Bathrooms
- Walk-In Closet
- 4 Full Bathrooms
- Garden Bath
Schools
- Indian Trail Elementary School
- Sun Valley Middle School
- Sun Valley High School
Utilities
- Forced Air Heating and Cooling System
- Underground Utilities
- Tankless Water Heater
- Cable TV Available
Additional Features
- More Than Two Accessible Exits
- No or Low VOC Paint or Finish
- Patio
Listing and Financial Details
- Assessor Parcel Number 07150739
Community Details
Overview
- Cusick Company Association, Phone Number (704) 544-7779
- Built by Stanley Martin Homes
- Glenhurst Subdivision, Shiloh/G Floorplan
- Mandatory home owners association
Recreation
- Trails
Map
Home Values in the Area
Average Home Value in this Area
Tax History
| Year | Tax Paid | Tax Assessment Tax Assessment Total Assessment is a certain percentage of the fair market value that is determined by local assessors to be the total taxable value of land and additions on the property. | Land | Improvement |
|---|---|---|---|---|
| 2024 | $60 | $68,100 | $68,100 | $0 |
Property History
| Date | Event | Price | Change | Sq Ft Price |
|---|---|---|---|---|
| 07/22/2025 07/22/25 | For Sale | $644,000 | -- | $179 / Sq Ft |
Similar Homes in Matthews, NC
Source: Canopy MLS (Canopy Realtor® Association)
MLS Number: 4283726
APN: 07-150-739
- 216 Coronado Ave
- 139 Balboa St Unit 30
- 204 Coronado Ave
- 304 Coronado Ave
- 203 Balboa St
- 312 Coronado Ave
- 312 Balboa St Unit 17
- 207 Coronado Ave Unit 56
- 308 Balboa St
- 103 Fallbrook Rd
- 324 Coronado Ave
- 318 Balboa St
- 308 Alameda Way
- 403 Balboa St
- 404 Balboa St
- 408 Balboa St
- 416 Balboa St
- 419 Balboa St
- 420 Balboa St
- 423 Balboa St
- 5711 Falkirk Ln
- 5718 Parkstone Dr
- 1107 Livengood Way
- 1131 Livengood Way
- 1119 Livengood Way
- 1115 Livengood Way
- 1111 Livengood Way
- 1019 Bevington Dr
- 1011 Bevington Dr
- 1015 Bevington Dr
- 114 Quinn Rd
- 135 Chestnut Ln
- 1717 Dennis Austin Ln
- 1021 Glenn Valley Ln
- 3005 Chestnut Grv Ln Unit 6123.1410021
- 3005 Chestnut Grv Ln Unit 1111.1410019
- 3005 Chestnut Grv Ln Unit 3209.1410023
- 3005 Chestnut Grv Ln Unit 3208.1410022
- 3005 Chestnut Grv Ln Unit 1203.1410020
- 1397 Millbank Dr

