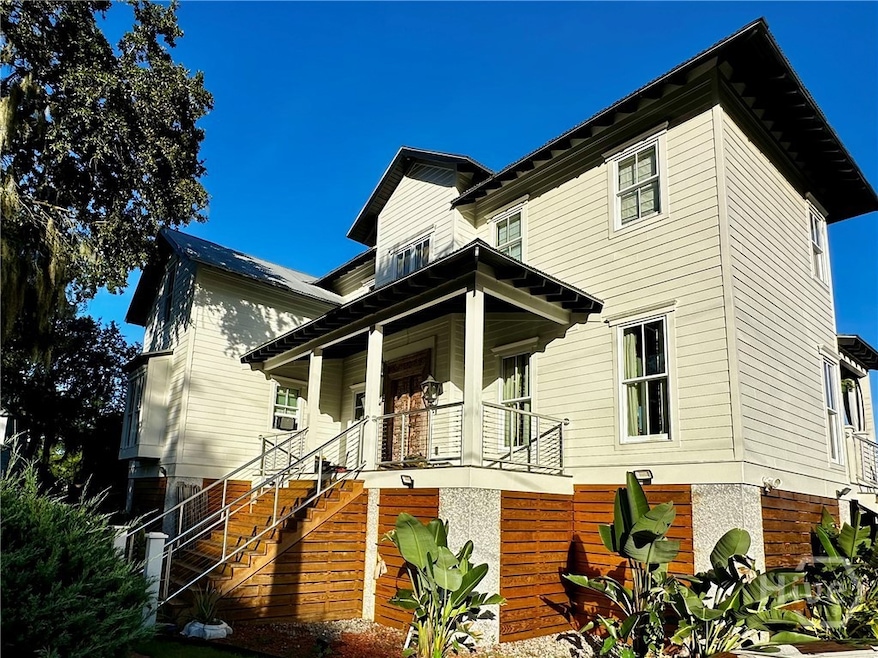
207 Barley Dr Savannah, GA 31410
Whitemarsh Island NeighborhoodEstimated payment $7,049/month
Highlights
- Very Popular Property
- River View
- High Ceiling
- Home fronts a creek
- Deck
- No HOA
About This Home
Experience the best of coastal living at 207 Barley Rd, Savannah. This unique waterfront property offers stunning marsh and river views, a private dock, and a versatile compound layout with a 3BR/3BA main home, detached garage, and charming guest house/studio. Soaring 9-ft ceilings and a thoughtful design create a spacious, welcoming feel. Perfectly situated just 5 minutes from historic downtown Savannah and 10 minutes from Tybee Island’s beaches, this property is ideal for a family retreat or potential vacation rental. Enjoy fishing, boating, and breathtaking sunsets—right from your backyard.
Home Details
Home Type
- Single Family
Est. Annual Taxes
- $8,232
Year Built
- Built in 2007
Lot Details
- 7,501 Sq Ft Lot
- Home fronts a creek
- Property fronts a marsh
- Fenced Yard
- Wood Fence
- 3 Pads in the community
- Property is zoned R1
Parking
- 1 Car Detached Garage
Home Design
- Raised Foundation
- Block Foundation
- Asphalt Roof
- Wood Siding
Interior Spaces
- 2,454 Sq Ft Home
- 2-Story Property
- High Ceiling
- River Views
- Crawl Space
- Pull Down Stairs to Attic
- Laundry Room
Kitchen
- Breakfast Bar
- Convection Oven
- Microwave
- Dishwasher
- Kitchen Island
- Disposal
Bedrooms and Bathrooms
- 3 Bedrooms
- Primary Bedroom Upstairs
- 3 Full Bathrooms
- Double Vanity
Outdoor Features
- Courtyard
- Deck
- Covered Patio or Porch
- Exterior Lighting
Schools
- Islands Middle School
- Islands High School
Utilities
- Central Heating and Cooling System
- 220 Volts
- 110 Volts
- Private Water Source
- Well
- Electric Water Heater
- Septic Tank
- Cable TV Available
Community Details
- No Home Owners Association
- Oatland Island Subdivision
Listing and Financial Details
- Tax Lot 9
- Assessor Parcel Number 1012704010
Map
Home Values in the Area
Average Home Value in this Area
Tax History
| Year | Tax Paid | Tax Assessment Tax Assessment Total Assessment is a certain percentage of the fair market value that is determined by local assessors to be the total taxable value of land and additions on the property. | Land | Improvement |
|---|---|---|---|---|
| 2024 | $8,232 | $241,600 | $49,520 | $192,080 |
| 2023 | $8,238 | $241,880 | $49,520 | $192,360 |
| 2022 | $5,638 | $193,720 | $49,520 | $144,200 |
| 2021 | $5,813 | $158,240 | $49,520 | $108,720 |
| 2020 | $5,541 | $150,000 | $49,520 | $100,480 |
| 2019 | $5,558 | $150,000 | $49,520 | $100,480 |
| 2018 | $5,570 | $162,320 | $49,520 | $112,800 |
| 2017 | $5,321 | $150,000 | $49,520 | $100,480 |
| 2016 | $5,039 | $162,760 | $49,520 | $113,240 |
| 2015 | $4,712 | $164,680 | $49,520 | $115,160 |
| 2014 | $8,182 | $166,320 | $0 | $0 |
Property History
| Date | Event | Price | Change | Sq Ft Price |
|---|---|---|---|---|
| 08/14/2025 08/14/25 | For Sale | $1,199,000 | -- | $489 / Sq Ft |
Purchase History
| Date | Type | Sale Price | Title Company |
|---|---|---|---|
| Warranty Deed | -- | -- | |
| Warranty Deed | -- | -- |
Mortgage History
| Date | Status | Loan Amount | Loan Type |
|---|---|---|---|
| Previous Owner | $400,000 | New Conventional |
Similar Homes in Savannah, GA
Source: Savannah Multi-List Corporation
MLS Number: SA336475
APN: 1012704010
- 1011 Tara St
- 000 Perry Cove
- 000000 Perry Cove
- 1024 Cheryl St
- 418 Mapmaker Ln
- 131 Summer Winds Dr
- 310 Mapmaker Ln
- 144 Summer Winds Dr
- 115 Turnbuckle Ct
- 123 Turnbuckle Ct
- 1312 Whitemarsh Way
- 10 Indian Summer Ct
- 1718 Whitemarsh Way
- 1728 Whitemarsh Way
- 23 Penrose Dr
- 1733 Whitemarsh Way
- 124 Goette Trail
- 1735 Whitemarsh Way
- 1737 Whitemarsh Way Unit 1737
- 2122 Whitemarsh Way
- 1004 Debbie St
- 1015 Reita St
- 2 Johnny Mercer Blvd
- 137 Ropemaker Ln
- 6 Bowsprit Ct
- 25 Johnny Mercer Blvd
- 2208 Walden Park Dr
- 3308 Walden Park Dr
- 5305 Walden Park Dr
- 9307 Walden Park Dr
- 14 Pipers Pond Ln
- 5 Anchor Ct
- 2800 Capital St
- 3 Woodcock Rd
- 2205 Iowa St
- 2215 Alabama Ave
- 2319 E 42nd St
- 2221 Bonaventure Rd
- 115 Coquena Cir E
- 2125 Alaska St






