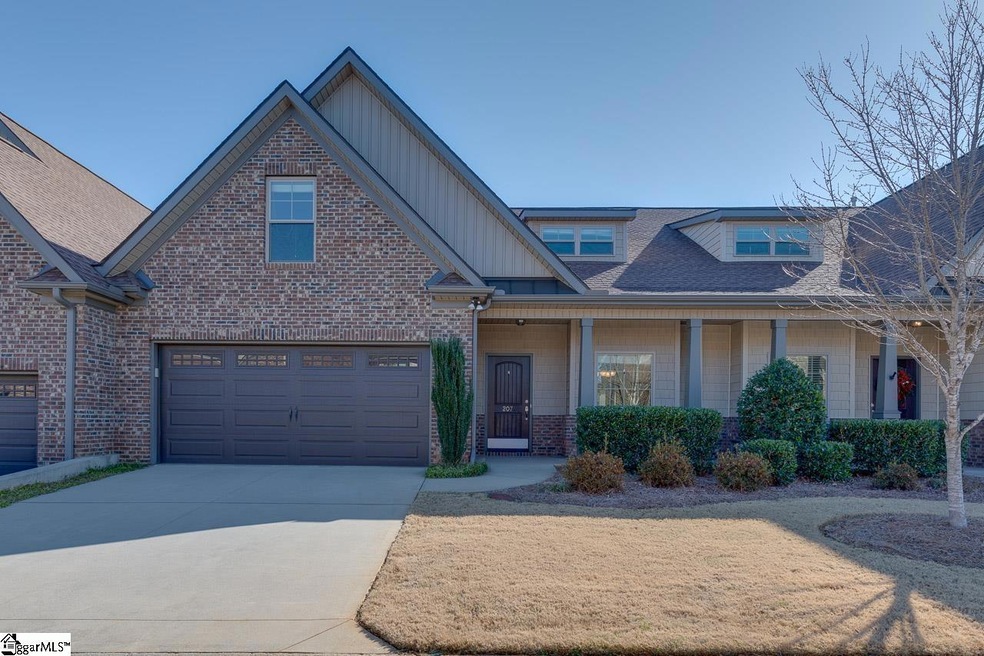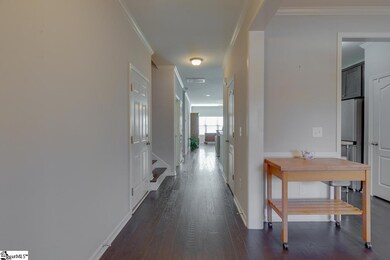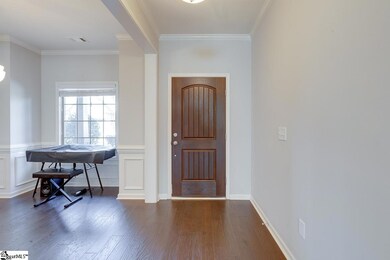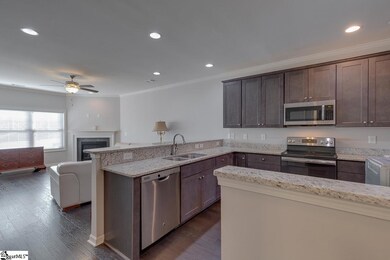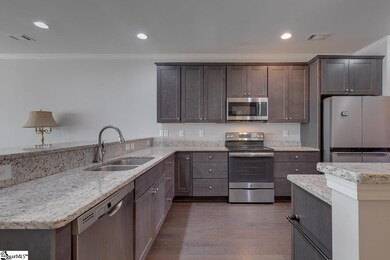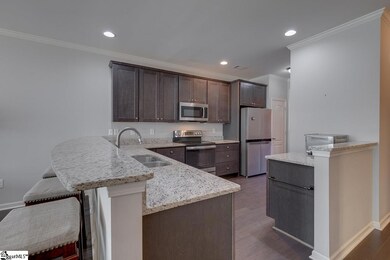
207 Bay Laurel Way Simpsonville, SC 29681
Five Forks NeighborhoodEstimated Value: $346,000 - $511,000
Highlights
- Open Floorplan
- Craftsman Architecture
- Main Floor Primary Bedroom
- Oakview Elementary School Rated A
- Wood Flooring
- Pond in Community
About This Home
As of February 2023Flexible Floor Plan. Fabulous Location. Move in Ready. 207 Bay Laurel Way offers this perfect trifecta! This fabulous townhome is located in the gated community of Asheton Lakes and boasts a master on the main floor, open concept floor plan, and ample outdoor living space. Details like hardwoods throughout the living spaces, recessed lighting, and decorative trim give this home the extra custom touches you desire. As you enter you will find a large dining room to the right that leads to the large kitchen. There is space in this mini hallway to add a coffee or wine bar or a special serving or prep piece of furniture. The kitchen and Great room are open to each other providing you with the perfect space to entertain family and friends. The large kitchen boasts granite countertops and a stainless appliance package, as well as a peninsula where you can easily seat four! Sunlight streams into the great room through the large windows that also allow you to look out over the green space in the back. Cozy up in front of the gas fireplace and read a book or binge watch your favorite show! There is access to the large, covered patio from the great room as well. The master suite is large and private and features a big walk-in closet and attached bath. The master bath has dual sinks, large soaking tub and separate shower. Rounding out the first floor is a powder room for guests, huge walk-in laundry room, and several storage closets. The second floor offers so much flexibility! At the top of the stairs is large bonus room or bedroom and just across from that is a loft that could serve as a workout area, office, play area or quiet reading nook! There is another spacious bedroom on this floor as well as a flex room that is now being used as a private home office. Because of the flexibility of the second-floor rooms, you could use the current bonus and office as bedrooms making this a 5 bed/2.5 bath home. If you don’t need all those bedrooms, you have the flexibility to make them whatever you need them to be! The outdoor living space features a large, covered patio with ample room to grill and eat, as well as the option for a privacy fence should you need one. You will love that this unit backs up to green space that in the spring and summer is alive with color, plus you have enough space for a garden of your own! Asheton Lakes boasts an impressive amenity package including a common areas, pool, sidewalks, paths, and neighborhood pond, as well as exterior and lawn maintenance. 207 Bay Laurel is located just minutes from shopping, dining and interstate access and is zoned for award winning public schools and close to prestigious private schools. Flexible Floor Plan. Fabulous Location. Move in Ready. All that is missing is YOU!
Property Details
Home Type
- Condominium
Est. Annual Taxes
- $1,569
Year Built
- Built in 2017
Lot Details
- Cul-De-Sac
- Sprinkler System
- Few Trees
HOA Fees
- $230 Monthly HOA Fees
Home Design
- Craftsman Architecture
- Brick Exterior Construction
- Slab Foundation
- Architectural Shingle Roof
- Hardboard
Interior Spaces
- 2,505 Sq Ft Home
- 2,400-2,599 Sq Ft Home
- 2-Story Property
- Open Floorplan
- Smooth Ceilings
- Ceiling height of 9 feet or more
- Ceiling Fan
- Gas Log Fireplace
- Thermal Windows
- Window Treatments
- Living Room
- Dining Room
- Home Office
- Loft
- Bonus Room
- Storage In Attic
Kitchen
- Electric Oven
- Free-Standing Electric Range
- Built-In Microwave
- Dishwasher
- Granite Countertops
- Disposal
Flooring
- Wood
- Carpet
- Ceramic Tile
Bedrooms and Bathrooms
- 4 Bedrooms | 1 Primary Bedroom on Main
- Walk-In Closet
- Primary Bathroom is a Full Bathroom
- 2.5 Bathrooms
- Dual Vanity Sinks in Primary Bathroom
- Garden Bath
- Separate Shower
Laundry
- Laundry Room
- Laundry on main level
- Dryer
- Washer
Home Security
Parking
- 2 Car Attached Garage
- Garage Door Opener
Outdoor Features
- Patio
- Front Porch
Schools
- Oakview Elementary School
- Beck Middle School
- J. L. Mann High School
Utilities
- Multiple cooling system units
- Forced Air Heating and Cooling System
- Multiple Heating Units
- Heating System Uses Natural Gas
- Underground Utilities
- Gas Water Heater
- Cable TV Available
Listing and Financial Details
- Assessor Parcel Number 0539310112000
Community Details
Overview
- Association fees include common area ins., common area-electric, exterior maintenance, common area-gas, lawn maintenance, pest control, pool, recreation facilities, street lights, trash service, by-laws, restrictive covenants
- The Reserve At Asheton Lakes Subdivision
- Mandatory home owners association
- Maintained Community
- Pond in Community
Recreation
- Community Pool
Additional Features
- Common Area
- Fire and Smoke Detector
Ownership History
Purchase Details
Home Financials for this Owner
Home Financials are based on the most recent Mortgage that was taken out on this home.Purchase Details
Home Financials for this Owner
Home Financials are based on the most recent Mortgage that was taken out on this home.Purchase Details
Home Financials for this Owner
Home Financials are based on the most recent Mortgage that was taken out on this home.Similar Home in Simpsonville, SC
Home Values in the Area
Average Home Value in this Area
Purchase History
| Date | Buyer | Sale Price | Title Company |
|---|---|---|---|
| Kerley Karen Leigh | $360,000 | -- | |
| Wittman Ephraim Nathaniel | $301,400 | None Available | |
| Sheriff Dawn Norris | $284,955 | None Available |
Mortgage History
| Date | Status | Borrower | Loan Amount |
|---|---|---|---|
| Previous Owner | Wittman William Michael | $286,330 | |
| Previous Owner | Wittman Ephraim Nathaniel | $286,330 | |
| Previous Owner | Sheriff Eric Christopher | $39,000 | |
| Previous Owner | Sheriff Dawn Norris | $226,000 | |
| Previous Owner | Sheriff Dawn Norris | $270,706 |
Property History
| Date | Event | Price | Change | Sq Ft Price |
|---|---|---|---|---|
| 02/28/2023 02/28/23 | Sold | $360,000 | -2.7% | $150 / Sq Ft |
| 01/03/2023 01/03/23 | For Sale | $370,000 | -- | $154 / Sq Ft |
Tax History Compared to Growth
Tax History
| Year | Tax Paid | Tax Assessment Tax Assessment Total Assessment is a certain percentage of the fair market value that is determined by local assessors to be the total taxable value of land and additions on the property. | Land | Improvement |
|---|---|---|---|---|
| 2024 | $2,032 | $13,720 | $1,800 | $11,920 |
| 2023 | $2,032 | $10,970 | $1,800 | $9,170 |
| 2022 | $1,579 | $10,970 | $1,800 | $9,170 |
| 2021 | $1,569 | $10,970 | $1,800 | $9,170 |
| 2020 | $1,682 | $11,180 | $1,800 | $9,380 |
| 2019 | $1,683 | $11,180 | $1,800 | $9,380 |
| 2018 | $1,795 | $11,180 | $1,800 | $9,380 |
| 2017 | $1,076 | $6,490 | $1,800 | $4,690 |
| 2016 | $788 | $45,000 | $45,000 | $0 |
Agents Affiliated with this Home
-
Dan Hamilton

Seller's Agent in 2023
Dan Hamilton
Keller Williams Grv Upst
(864) 527-7685
6 in this area
442 Total Sales
-
Jevon Clarke

Seller Co-Listing Agent in 2023
Jevon Clarke
Keller Williams Grv Upst
(336) 327-1277
5 in this area
356 Total Sales
-
Ty Savage
T
Buyer's Agent in 2023
Ty Savage
Blackstream International RE
(864) 444-7399
34 in this area
91 Total Sales
Map
Source: Greater Greenville Association of REALTORS®
MLS Number: 1488935
APN: 0539.31-01-120.00
- 9 Sweetspire Ln
- 123 Riverland Woods Ct
- 216 Asheton Lakes Way
- 17 Ruby Lake Ln
- 207 Asheton Way
- 401 Litchfield Trail
- 8 Glencove Ct
- 4 Hanging Moss Ln
- 5 Vicinity Ln
- 303 Asheton Springs Way
- 90 Forest Lake Dr
- 105 Hanging Moss Ln
- 27 Vicinity Ln
- 117 Wild Thorn Ln
- 207 Polo Dr
- 8 Germander Ct
- 22 Willow Oak Ct
- 6 Gables Way
- 7 Broadstone Ct
- 6 Broadstone Ct
- 207 Bay Laurel Way Unit 6B
- 207 Bay Laurel Way Unit B
- 207 Bay Laurel Way Unit B
- 207 Bay Laurel Way
- 209 Bay Laurel Way Unit 6C
- 209 Bay Laurel Way
- 205 Bay Laurel Way Unit 6A
- 211 Bay Laurel Way Unit 6D
- 213 Bay Laurel Way Unit 6E
- 823 Asheton Commons Ln Unit 7E
- 206 Bay Laurel Way Unit 4A
- 821 Asheton Commons Ln Unit 7D
- 208 Bay Laurel Way Unit 5C
- 204 Bay Laurel Way Unit 4B
- 204 Bay Laurel Way
- 819 Asheton Commons Ln Unit 7C
- 210 Bay Laurel Way Unit 5B
- 202 Bay Laurel Way Unit 4C
- 202 Bay Laurel Way
- 817 Asheton Commons Ln Unit 7B
