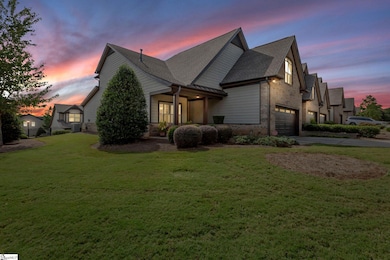Estimated payment $2,980/month
Highlights
- Open Floorplan
- Craftsman Architecture
- Attic
- Buena Vista Elementary School Rated A
- Wood Flooring
- Loft
About This Home
GATED COMMUNITY equals privacy and security along with carefree living and just the right ammenities! AMAZING SCHOOLS with Riverside High, Northwood Middle and Buena Vista Elementary being so close by and these three schools are some of the most sought after schools in Greenville County! INCREDIBLE LOCATION! Enjoy the close proximity to restaurants and shopping, grocery stores, coffee shops, I-85 and the conveniance of getting to the GSP airport within minutes! AFFORDABLE HOA helps you pay less for your private townhome insurance by insuring your roof and siding and brick on the outside of your home. Add all of this together with a BEAUTIFULLY SPACIOUS HOME that has everything you need on the Main Level along with an unbelievable amount of living space on the second floor. Upstairs are two bedrooms, and the possibility of a third bedroom using the large Family/Rec room, plus an office and a quaint loft for plenty of studying areas. Back on the main floor where the primary suite is, you also have the open concept of living, dining, and kitchen with upgraded appliances, double oven, soft close drawers and soft close in lower cabinets. Brand new HVAC system installed in August 2025. This Home is Move in Ready!
Townhouse Details
Home Type
- Townhome
Est. Annual Taxes
- $2,020
Lot Details
- 1,742 Sq Ft Lot
- Level Lot
- Sprinkler System
- Few Trees
HOA Fees
- $310 Monthly HOA Fees
Home Design
- Craftsman Architecture
- Brick Exterior Construction
- Slab Foundation
- Architectural Shingle Roof
- Aluminum Trim
- Radon Mitigation System
- Hardboard
Interior Spaces
- 2,600-2,799 Sq Ft Home
- 2-Story Property
- Open Floorplan
- Smooth Ceilings
- Ceiling height of 9 feet or more
- Ceiling Fan
- Ventless Fireplace
- Gas Log Fireplace
- Insulated Windows
- Tilt-In Windows
- Window Treatments
- Great Room
- Combination Dining and Living Room
- Home Office
- Loft
- Bonus Room
- Screened Porch
- Security System Owned
Kitchen
- Breakfast Room
- Double Oven
- Free-Standing Electric Range
- Built-In Microwave
- Dishwasher
- Granite Countertops
- Disposal
Flooring
- Wood
- Carpet
- Ceramic Tile
Bedrooms and Bathrooms
- 3 Bedrooms | 1 Main Level Bedroom
- 2.5 Bathrooms
Laundry
- Laundry Room
- Laundry on main level
- Dryer
- Washer
- Sink Near Laundry
Attic
- Storage In Attic
- Pull Down Stairs to Attic
Parking
- 2 Car Attached Garage
- Garage Door Opener
Schools
- Buena Vista Elementary School
- Northwood Middle School
- Riverside High School
Utilities
- Forced Air Heating and Cooling System
- Heating System Uses Natural Gas
- Underground Utilities
- Gas Water Heater
- Cable TV Available
Listing and Financial Details
- Tax Lot 3A
- Assessor Parcel Number 0534.01-04-001.00
Community Details
Overview
- Nhe Cathy Bolick / 864 438 5083 HOA
- The Townes At Thornblade Subdivision
- Mandatory home owners association
Security
- Fire and Smoke Detector
Map
Home Values in the Area
Average Home Value in this Area
Tax History
| Year | Tax Paid | Tax Assessment Tax Assessment Total Assessment is a certain percentage of the fair market value that is determined by local assessors to be the total taxable value of land and additions on the property. | Land | Improvement |
|---|---|---|---|---|
| 2024 | $2,020 | $12,720 | $1,800 | $10,920 |
| 2023 | $2,020 | $12,720 | $1,800 | $10,920 |
| 2022 | $1,865 | $12,720 | $1,800 | $10,920 |
| 2021 | $1,866 | $12,720 | $1,800 | $10,920 |
| 2020 | $1,885 | $12,120 | $1,800 | $10,320 |
| 2019 | $1,848 | $12,120 | $1,800 | $10,320 |
| 2018 | $1,974 | $12,120 | $1,800 | $10,320 |
| 2017 | $1,956 | $12,120 | $1,800 | $10,320 |
| 2016 | $1,867 | $303,110 | $45,000 | $258,110 |
| 2015 | $1,820 | $303,110 | $45,000 | $258,110 |
Property History
| Date | Event | Price | List to Sale | Price per Sq Ft |
|---|---|---|---|---|
| 08/14/2025 08/14/25 | For Sale | $477,000 | -- | $183 / Sq Ft |
Source: Greater Greenville Association of REALTORS®
MLS Number: 1566459
APN: 0534.01-04-001.00
- 405 Welsh Poppy Way
- 1004 Pelham Square Way Unit 1004
- 102 Pelham Square Way
- 104 Lady Banks Ln
- 18 Abington Hall Ct
- 322 Ascot Ridge Ln
- 17 Springhead Way
- 334 Ascot Ridge Ln
- 122 Antigua Way
- 124 Antigua Way
- 407 Sugar Mill Rd
- 111 Antigua Way
- 208 Autumn Rd
- 105 Sugar Mill Ct
- 211 Aldgate Way
- 421 Clare Bank Dr
- 37 Wild Eve Way
- 102 Sugar Mill Way
- 301 Deerfield Dr
- 102 Durand Ct
- 100 Mary Rose Ln
- 75 Crestmont Way
- 113 Carissa Ct
- 266 Dr
- 2670 Dry Pocket Rd
- 4001 Pelham Rd
- 200 Old Boiling Springs Rd
- 3715 Pelham Rd
- 111 Ticonderoga Dr
- 150 Oak Ridge Place
- 3500 Pelham Rd
- 1001 Toscano Ct
- 100 Browning Dr
- 1095 Hartness Dr
- 2702 Pelham Rd
- 260 E Greer St
- 129 Middleby Way
- 420 Kinbrace Ct Unit C1
- 2011 Kinbrace Ct Unit C2
- 531 Abner Creek Rd







