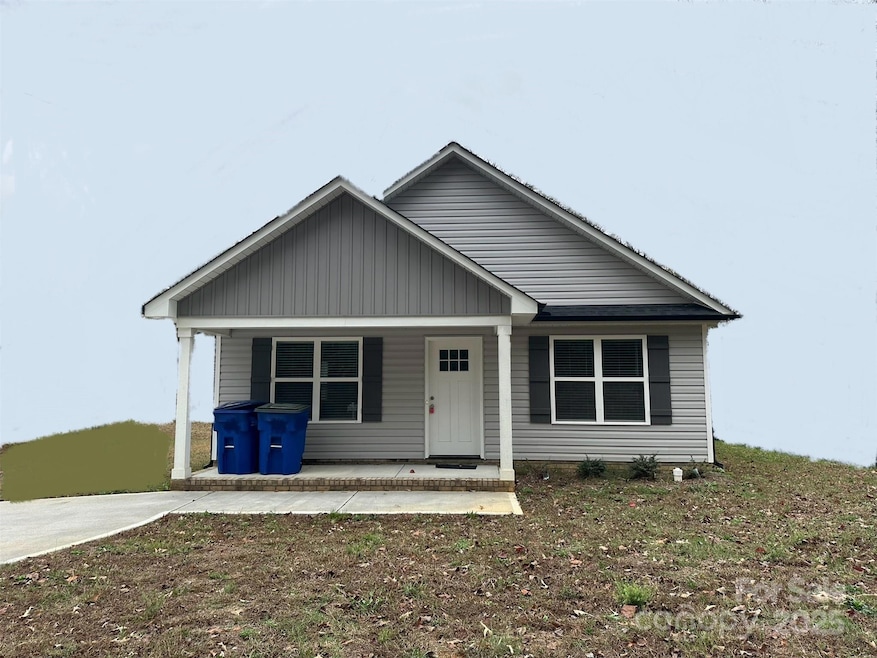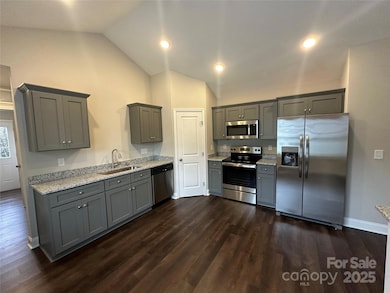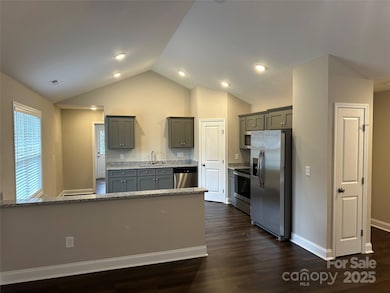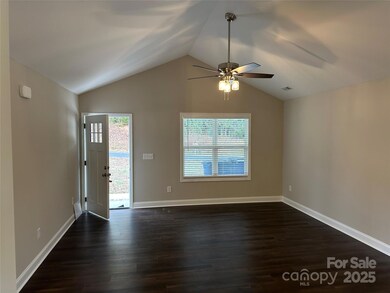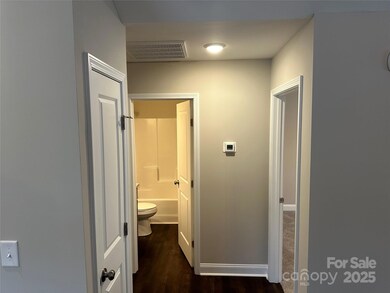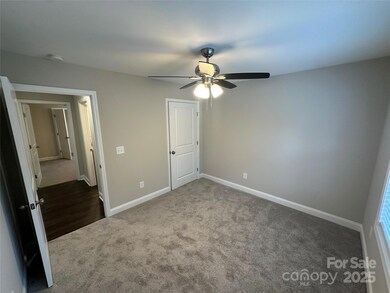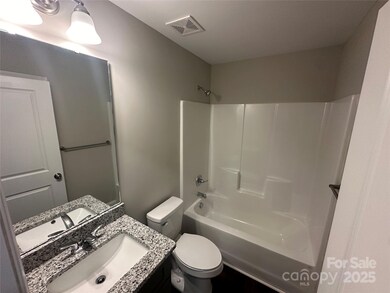
207 Bennett St Wadesboro, NC 28170
Estimated payment $1,142/month
Highlights
- New Construction
- 1-Story Property
- Central Heating and Cooling System
About This Home
Welcome to this beautifully designed 3-bedroom, 2-bath home featuring soaring 9-foot ceilings that create a bright and airy atmosphere throughout. The thoughtful layout includes a spacious primary suite complete with a generous walk-in closet, offering both comfort and functionality.You'll love the large kitchen — ideal for cooking, entertaining, and everyday living — with plenty of counter space and storage. The open-concept design flows effortlessly into the living and dining areas, making it perfect for gatherings or relaxing evenings at home.Set on a stunning piece of land, this property boasts exceptional outdoor space with room to grow, play, or simply enjoy the beauty around you. Nestled in a prime location, you’ll be close to top amenities, schools, and major conveniences, all while enjoying the tranquility of a gorgeous setting.Don’t miss this rare opportunity to own a home that truly checks all the boxes!
Listing Agent
Bradley Real Estate and Development Brokerage Email: connorwbradley@gmail.com License #358457 Listed on: 05/30/2025
Home Details
Home Type
- Single Family
Est. Annual Taxes
- $1
Year Built
- New Construction
Parking
- Driveway
Home Design
- Home is estimated to be completed on 5/1/26
- Slab Foundation
- Vinyl Siding
Interior Spaces
- 1,232 Sq Ft Home
- 1-Story Property
- Dishwasher
Bedrooms and Bathrooms
- 3 Main Level Bedrooms
- 2 Full Bathrooms
Additional Features
- Property is zoned R-6
- Central Heating and Cooling System
Community Details
- Bennett Heights Subdivision
Listing and Financial Details
- Assessor Parcel Number 6474-12-86-5978-00
Map
Home Values in the Area
Average Home Value in this Area
Tax History
| Year | Tax Paid | Tax Assessment Tax Assessment Total Assessment is a certain percentage of the fair market value that is determined by local assessors to be the total taxable value of land and additions on the property. | Land | Improvement |
|---|---|---|---|---|
| 2024 | $1 | $11,200 | $0 | $0 |
| 2023 | $149 | $11,200 | $11,200 | $0 |
| 2022 | $149 | $11,200 | $11,200 | $0 |
| 2021 | $149 | $11,200 | $0 | $0 |
| 2020 | $149 | $11,200 | $0 | $0 |
| 2018 | $149 | $11,200 | $0 | $0 |
| 2017 | $152 | $11,200 | $0 | $0 |
| 2016 | $151 | $11,200 | $0 | $0 |
| 2015 | $151 | $11,200 | $0 | $0 |
| 2011 | -- | $88,500 | $11,300 | $77,200 |
Property History
| Date | Event | Price | Change | Sq Ft Price |
|---|---|---|---|---|
| 05/30/2025 05/30/25 | Price Changed | $209,999 | +5.0% | $170 / Sq Ft |
| 05/30/2025 05/30/25 | For Sale | $199,999 | -- | $162 / Sq Ft |
Purchase History
| Date | Type | Sale Price | Title Company |
|---|---|---|---|
| Deed | $50,000 | -- | |
| Warranty Deed | -- | None Available | |
| Deed | $27,000 | None Available | |
| Warranty Deed | -- | None Available | |
| Trustee Deed | $72,537 | None Available |
Mortgage History
| Date | Status | Loan Amount | Loan Type |
|---|---|---|---|
| Open | $5,909,592 | New Conventional | |
| Closed | $4,800,000 | Credit Line Revolving |
Similar Homes in Wadesboro, NC
Source: Canopy MLS (Canopy Realtor® Association)
MLS Number: 4265657
APN: 6474-12-86-5978-00
- 404 S Green St Unit Cynthia Huntley
- 515 Pryor St
- 510 Spruce St
- 55 Cobbler Dr
- 1212 Hopewell Church Rd
- 8 Village Terrace Dr
- 224 Old Harbor Dr
- 217 Robinson St
- 308 Robinson St
- 700 Ann St Unit 41
- 229 Seventh Avenue Aleo St
- 1010 Fayetteville Rd Unit 2
- 717 Dogwood Ln
- 100 Shannon Dr
- 1211 Fremont Dr
- 104 Carolyns Mill Place
- 506 Glencroft Dr
- 226 S Main St
- 605 Entwistle St
- 223 Old Harbor Dr
