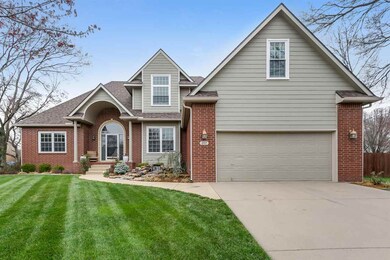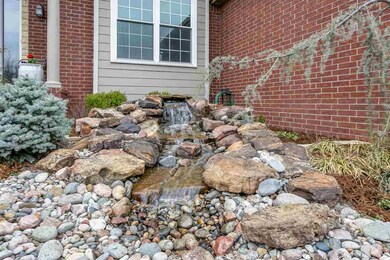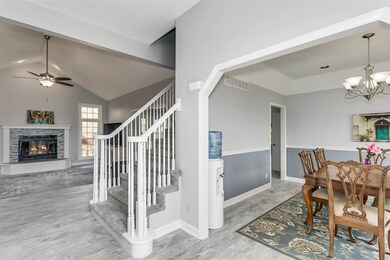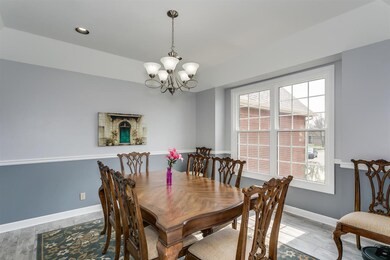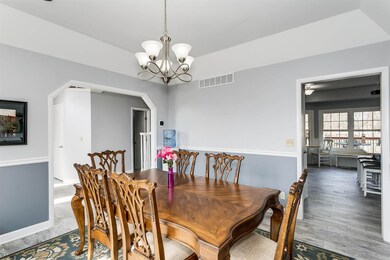
207 Bent Tree Ct Andover, KS 67002
Highlights
- Home Theater
- Spa
- Family Room with Fireplace
- Andover Central Middle School Rated A
- Deck
- Vaulted Ceiling
About This Home
As of April 2019Upgrades Upgrades Upgrades! This 4 Bedroom, 3.5 Bath Home Has Been Redone from Top to Bottom! New Kitchen, to include Granite, Tile, Paint, Lighting, Fixtures, Farmhouse Sink and all Appliances Remain! New Roof, New Deck, The Yard has Been Professionally Landscaped by Hongs, New Fence, New Carpet and Tile Throughout. Master Bedroom is your own Private Oasis. Double Sinks, Double Walk In Closets, Soaker Tub and Shower. Two Fireplaces! One Gas and one Woodburner! The Full Finished Basement Boasts a Spectacular Theater Room and EVERYTHING IN THE THEATRE ROOM STAYS! The Garage has an Electric Car Charge Station. Radon Mitigation System has Been Installed. There is a Bonus Room above the Garage Which the Current Owner Uses as her Private Office. There is a Ton of Storage Throughout Home as well. Andover Schools and NO SPECIALS! Come Take a Look, You won't be Disappointed!
Last Agent to Sell the Property
AshCam Properties License #00217260 Listed on: 03/29/2019
Home Details
Home Type
- Single Family
Est. Annual Taxes
- $4,795
Year Built
- Built in 1995
Lot Details
- 0.3 Acre Lot
- Cul-De-Sac
- Wrought Iron Fence
- Wood Fence
- Irregular Lot
- Sprinkler System
HOA Fees
- $2 Monthly HOA Fees
Home Design
- Traditional Architecture
- Frame Construction
- Composition Roof
Interior Spaces
- 1.5-Story Property
- Wired For Sound
- Vaulted Ceiling
- Ceiling Fan
- Multiple Fireplaces
- Wood Burning Fireplace
- Attached Fireplace Door
- Gas Fireplace
- Window Treatments
- Family Room with Fireplace
- Living Room with Fireplace
- Formal Dining Room
- Home Theater
- Wood Flooring
Kitchen
- Breakfast Bar
- Oven or Range
- Electric Cooktop
- Range Hood
- Dishwasher
- Kitchen Island
- Disposal
Bedrooms and Bathrooms
- 4 Bedrooms
- Primary Bedroom on Main
- Split Bedroom Floorplan
- Walk-In Closet
- Dual Vanity Sinks in Primary Bathroom
- Whirlpool Bathtub
- Separate Shower in Primary Bathroom
Laundry
- Laundry Room
- Laundry on main level
- 220 Volts In Laundry
Finished Basement
- Basement Fills Entire Space Under The House
- Bedroom in Basement
- Finished Basement Bathroom
- Basement Storage
Home Security
- Home Security System
- Security Lights
- Storm Windows
- Storm Doors
Parking
- 2 Car Attached Garage
- Garage Door Opener
Outdoor Features
- Spa
- Deck
- Patio
- Outdoor Storage
- Rain Gutters
Schools
- Meadowlark Elementary School
- Andover Central Middle School
- Andover Central High School
Utilities
- Forced Air Heating and Cooling System
- Electric Air Filter
- Humidifier
- Heating System Uses Gas
Community Details
- Association fees include gen. upkeep for common ar
- Green Valley Subdivision
Listing and Financial Details
- Assessor Parcel Number 20015-008-304-19-0-10-09-021.00-0
Ownership History
Purchase Details
Home Financials for this Owner
Home Financials are based on the most recent Mortgage that was taken out on this home.Purchase Details
Home Financials for this Owner
Home Financials are based on the most recent Mortgage that was taken out on this home.Similar Homes in the area
Home Values in the Area
Average Home Value in this Area
Purchase History
| Date | Type | Sale Price | Title Company |
|---|---|---|---|
| Warranty Deed | -- | Security 1St Title Llc | |
| Interfamily Deed Transfer | -- | Security 1St Title |
Mortgage History
| Date | Status | Loan Amount | Loan Type |
|---|---|---|---|
| Open | $231,920 | New Conventional |
Property History
| Date | Event | Price | Change | Sq Ft Price |
|---|---|---|---|---|
| 04/29/2019 04/29/19 | Sold | -- | -- | -- |
| 04/01/2019 04/01/19 | Pending | -- | -- | -- |
| 03/29/2019 03/29/19 | For Sale | $289,900 | +9.4% | $76 / Sq Ft |
| 01/20/2015 01/20/15 | Sold | -- | -- | -- |
| 11/16/2014 11/16/14 | Pending | -- | -- | -- |
| 05/22/2014 05/22/14 | For Sale | $265,000 | -- | $80 / Sq Ft |
Tax History Compared to Growth
Tax History
| Year | Tax Paid | Tax Assessment Tax Assessment Total Assessment is a certain percentage of the fair market value that is determined by local assessors to be the total taxable value of land and additions on the property. | Land | Improvement |
|---|---|---|---|---|
| 2025 | $69 | $48,127 | $3,750 | $44,377 |
| 2024 | $69 | $45,900 | $2,640 | $43,260 |
| 2023 | $6,926 | $45,931 | $2,640 | $43,291 |
| 2022 | $4,931 | $40,282 | $2,640 | $37,642 |
| 2021 | $4,931 | $34,993 | $2,640 | $32,353 |
| 2020 | $5,410 | $33,338 | $2,525 | $30,813 |
| 2019 | $4,931 | $30,132 | $2,525 | $27,607 |
| 2018 | $4,795 | $29,436 | $2,525 | $26,911 |
| 2017 | $4,582 | $28,145 | $2,525 | $25,620 |
| 2014 | -- | $222,600 | $20,960 | $201,640 |
Agents Affiliated with this Home
-

Seller's Agent in 2019
TAMMY KING
AshCam Properties
(316) 253-7288
40 Total Sales
-

Buyer's Agent in 2019
Terry Alley
Sudduth Realty, Inc.
(316) 651-6781
12 in this area
149 Total Sales
-

Seller's Agent in 2015
Marsha Allen
RE/MAX Premier
(316) 806-6111
202 Total Sales
Map
Source: South Central Kansas MLS
MLS Number: 564347
APN: 304-19-0-10-09-021-00-0
- 240 Bent Tree Ct
- 324 N Lakeside Dr
- 305 Valleyview Ct
- 135 Chapel Dr
- 606 W Douglas Ave
- 809 W Putter Ct
- 1121 Mulberry Ct
- 937 W Cedarwood Ct
- 255 S Jamestown Cir
- 547 N Angle Ln
- 1430 Chaumont Cir
- 123 S Sunset Dr
- 131 S Sunset Dr
- 135 S Sunset Dr
- 1411 Northpointe Ct
- 328 E Park Place
- 832 N Speyside Cir
- 221 S Shay Rd
- 217 Chaparral Ct
- 419 E Park Place

