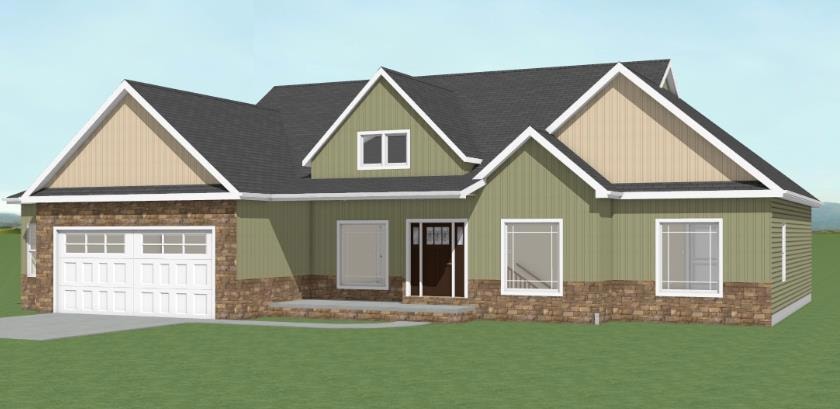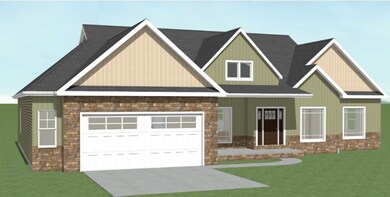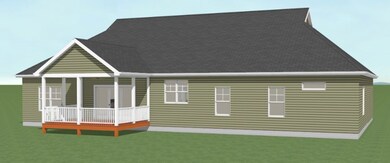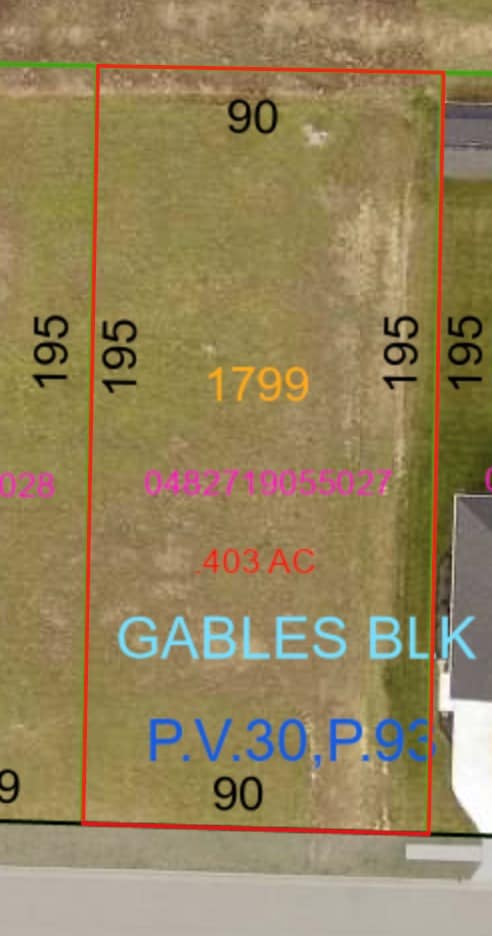
207 Breton Dr Lexington, OH 44904
Estimated payment $3,610/month
Highlights
- Deck
- 2 Car Attached Garage
- 1-Story Property
- Cathedral Ceiling
- Brick or Stone Mason
- Central Air
About This Home
To be built by Hoffman Custom Homes - this 3-bed, 2.5-bath ranch will reflect the builders signature craftsmanship, with an opportunity to choose select finishes. Open concept layout offers a spacious kitchen with center island, pantry, and Amish-built cabinetry with granite or quartz counters. The great room will feature a gas fireplace. The primary suite includes a large walk-in closet and luxurious en suite with dual vanities and heated floors. High-end finishes include 5.5" baseboards and 3.5" casings. Covered back patio with Trex decking. Finished basement rec room adds 848 sq ft. 2-car garage. Lexington Schools. 1-year builder warranty.
Listing Agent
Keller Williams Legacy Group Realty Brokerage Phone: 3304336005 License #SAL.027000894 Listed on: 07/16/2025
Home Details
Home Type
- Single Family
Est. Annual Taxes
- $110
Year Built
- Built in 2025
Parking
- 2 Car Attached Garage
- Open Parking
Home Design
- Brick or Stone Mason
- Vinyl Siding
Interior Spaces
- 2,292 Sq Ft Home
- 1-Story Property
- Cathedral Ceiling
- Gas Log Fireplace
- No Kitchen Appliances
- Laundry on main level
Bedrooms and Bathrooms
- 3 Bedrooms
Partially Finished Basement
- Basement Fills Entire Space Under The House
- Sump Pump
Utilities
- Central Air
- Heating System Uses Natural Gas
- Gas Water Heater
Additional Features
- Deck
- 0.4 Acre Lot
Listing and Financial Details
- Tax Lot Parcel ID#
- Assessor Parcel Number 0482719055027
Map
Home Values in the Area
Average Home Value in this Area
Property History
| Date | Event | Price | Change | Sq Ft Price |
|---|---|---|---|---|
| 07/16/2025 07/16/25 | For Sale | $650,000 | -- | $284 / Sq Ft |
About the Listing Agent
Stephanie's Other Listings
Source: Ashland Board of REALTORS®
MLS Number: 229499
- 113 Gables Blvd
- 3545 Willow Hill Rd
- 0 Crossbridge Ct
- 122 Woodside Blvd
- 0 Highridge Rd
- 103 Frederick St
- 69 Frederick St
- 153 Templeton Terrace
- 0 Fox Rd
- 3843 U S Highway 42
- 1 Frederick St
- 2 Frederick St
- 278 W Main St
- 52 Mayfair Rd
- 39 1st Ave
- 51 Plymouth St
- 85 Essex Cir
- 209 Hanover Rd
- 88 Sherwood Dr
- 167 Plymouth St
- 201 W Main St
- 279-335 Castor Rd
- 975 Sautter Dr Unit 950 Sautter Dr
- 798 Straub Rd W
- 900 Max Ave
- 845 Red Oak Trail
- 821 Red Oak Trail Unit 3
- 733-793 Sunset Blvd
- 375 N Main St
- 424 Chevy Chase Rd
- 100 E Cook Rd
- 1145 Harwood Dr
- 99 Glenview
- 20-60-60 S Linden Rd Unit 20-60 S Linden Rd
- 478 E Cook Rd
- 300 Wood St Unit E7
- 500 N Lexington-Springmill Rd
- 3735 Park Ave W Unit 2 Lower Level
- 135 W 1st St
- 135 W 1st St





