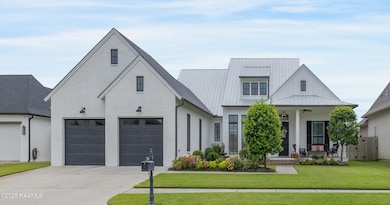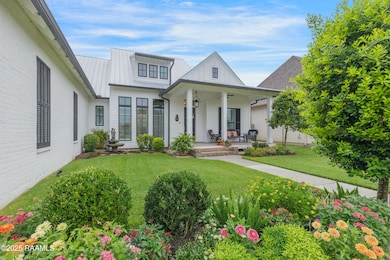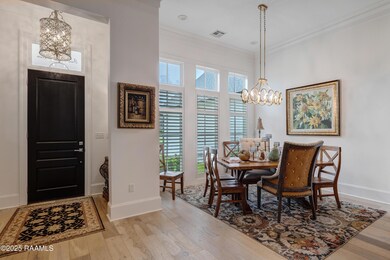
207 Bronze Palm Way Youngsville, LA 70592
Estimated payment $4,064/month
Highlights
- Nearby Water Access
- Home fronts a pond
- Modern Farmhouse Architecture
- Southside High School Rated A-
- 0.5 Acre Lot
- Freestanding Bathtub
About This Home
This 2019 Parade Home located in the coveted Sabal Palms Subdivision, can now be yours! With endless upgrades and special features, this home is a must-see! Offering 4 bedrooms and 3.5 baths - across a spacious 2878 square feet of living area. With 20' vaulted ceilings, European white oak floors, antique doors, built-ins, custom stone fireplace mantel, chandeliers, and a clawfoot tub - the perfect blend of functionality and luxury. Custom plantation shutters throughout and Sonos sound system are also included. The walk-in pantry has built-in appliances and coffee station! Shows off your cooking skills while entertaining in the commercial style kitchen. A few steps away is your bar area with two beverage fridges. Large folding glass doors open to a fully screened back patio with a built-in fireplace and outdoor kitchen--all perfect for tailgating and get-togethers. Beautifully landscaped yard with sprinkler system to help the curb appeal immaculate! Schedule your showing today!
Home Details
Home Type
- Single Family
Est. Annual Taxes
- $3,737
Year Built
- Built in 2019
Lot Details
- 0.5 Acre Lot
- Lot Dimensions are 85 x 140
- Home fronts a pond
- Property is Fully Fenced
- Wood Fence
- Level Lot
HOA Fees
- $45 Monthly HOA Fees
Parking
- 2 Car Garage
- Open Parking
Home Design
- Modern Farmhouse Architecture
- Brick Exterior Construction
- Slab Foundation
- Frame Construction
- Composition Roof
- Metal Roof
- HardiePlank Type
Interior Spaces
- 2,878 Sq Ft Home
- 1-Story Property
- Wet Bar
- Built-In Features
- Built-In Desk
- Bookcases
- Crown Molding
- Beamed Ceilings
- Cathedral Ceiling
- 2 Fireplaces
- Gas Log Fireplace
- Double Pane Windows
- Screened Porch
- Washer and Electric Dryer Hookup
Kitchen
- Walk-In Pantry
- Stove
- Microwave
- Kitchen Island
- Stone Countertops
Flooring
- Wood
- Tile
Bedrooms and Bathrooms
- 4 Bedrooms
- Walk-In Closet
- In-Law or Guest Suite
- Double Vanity
- Freestanding Bathtub
- Separate Shower
Accessible Home Design
- Handicap Accessible
Outdoor Features
- Nearby Water Access
- Outdoor Kitchen
- Exterior Lighting
- Outdoor Grill
Schools
- G T Lindon Elementary School
- Broussard Middle School
- Southside High School
Utilities
- Multiple cooling system units
- Central Heating and Cooling System
Community Details
- Sabal Palms Subdivision
Listing and Financial Details
- Tax Lot 16
Map
Home Values in the Area
Average Home Value in this Area
Tax History
| Year | Tax Paid | Tax Assessment Tax Assessment Total Assessment is a certain percentage of the fair market value that is determined by local assessors to be the total taxable value of land and additions on the property. | Land | Improvement |
|---|---|---|---|---|
| 2024 | $3,737 | $50,620 | $7,081 | $43,539 |
| 2023 | $3,737 | $47,811 | $7,081 | $40,730 |
| 2022 | $4,133 | $47,811 | $7,081 | $40,730 |
| 2021 | $4,150 | $47,811 | $7,081 | $40,730 |
| 2020 | $4,145 | $47,811 | $7,081 | $40,730 |
| 2019 | $584 | $7,081 | $7,081 | $0 |
| 2018 | $418 | $4,956 | $4,956 | $0 |
| 2017 | $357 | $4,248 | $0 | $0 |
Property History
| Date | Event | Price | Change | Sq Ft Price |
|---|---|---|---|---|
| 07/18/2025 07/18/25 | For Sale | $669,500 | -- | $233 / Sq Ft |
Purchase History
| Date | Type | Sale Price | Title Company |
|---|---|---|---|
| Cash Sale Deed | $526,000 | None Available | |
| Cash Sale Deed | $71,400 | None Available |
Mortgage History
| Date | Status | Loan Amount | Loan Type |
|---|---|---|---|
| Previous Owner | $431,966 | New Conventional |
Similar Homes in the area
Source: REALTOR® Association of Acadiana
MLS Number: 2500001392
APN: 6158122
- 501 Bronze Palm Way
- 103 Foxtail Trail
- 207 Sabal Bend Dr
- 103 Sabal Leaf Ln
- 101 Sabal Leaf Ln
- 207 Sunset Palm Ct
- 205 Sunset Palm Ct
- 305 Sunset Palm Ct
- 212 Sabal Grove Ln
- 104 Sabal Grove Ln
- 204 Sabal Grove Ln
- 211 Sabal Grove Ln
- 214 Sabal Grove Ln
- 202 Sabal Grove Ln
- 102 Sabal Leaf Ln
- 403 Sunset Palm Ct
- 101 Queen Palm Cir
- 107 Sugar Cane Palm Cir
- 102 Travellers Palm Way
- 104 Travellers Palm Way
- 103 Foxtail Trail
- 108 Easy Rock Landing Dr
- 105 Trailing Oaks Dr
- 103 Ivy Cottage Dr
- 204 Romero St Unit A
- 200 Crick Point Way
- 425 Heart D Farm Rd
- 403 Lafayette St
- 139 Iberia St
- 110 Shadow Bend Dr
- 105 Tea Rose Dr
- 116 Gaunt Ln
- 111 Cajun St
- 201 Prescott Blvd
- 200 Prescott Blvd Unit 303
- 200 Prescott Blvd Unit 300
- 113 Laurel Grove Blvd
- 101 Brianna Ln
- 309 Sun Ridge St
- 101 St Ferdinand Place






