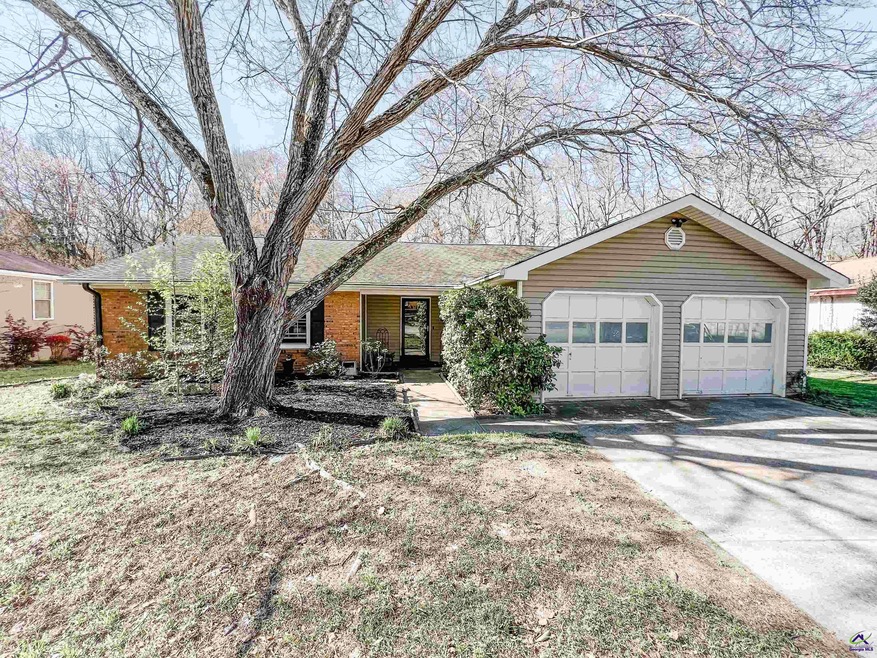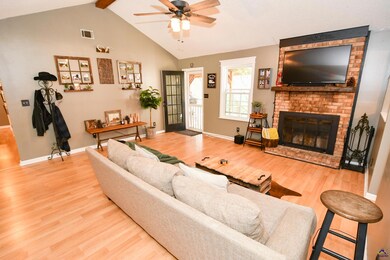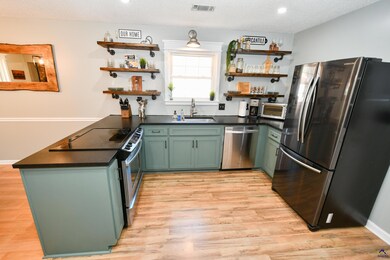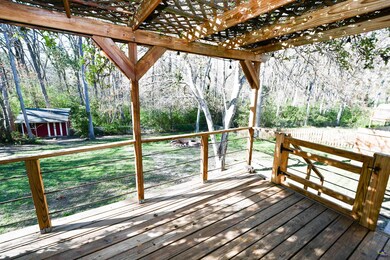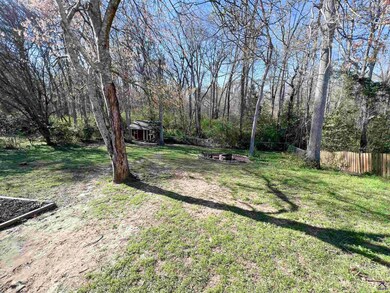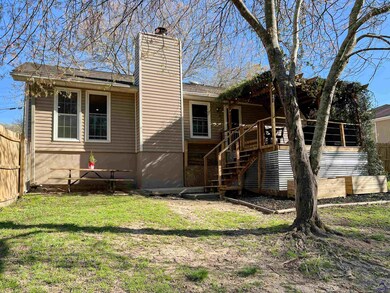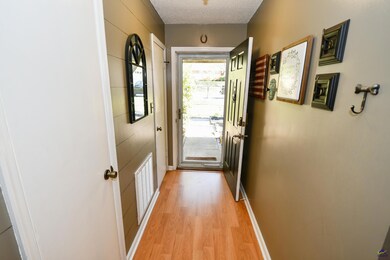
207 Buckskin Dr Warner Robins, GA 31088
Estimated Value: $199,000 - $246,000
Highlights
- Deck
- Great Room
- 2 Car Attached Garage
- Shirley Hills Elementary School Rated A-
- Breakfast Area or Nook
- Patio
About This Home
As of April 2023Your private wooded oasis awaits! 3 Bedroom, 2 Bath, 1527 sf Home on .75 acre lot! No backdoor neighbors, just beautiful trees and nature surrounding you! Sit on the back deck with pergola & jasmine and watch deer and birds or enjoy an evening by the firepit with seating area for friends! Laminate flooring in Great Room, Kitchen & Breakfast Area. Cozy Great Room with brick wood burning fireplace, wooden beam and beautiful views. Updated Kitchen features granite counters, farm sink, stainless appliances and shelving. Master Bedroom with sliding barn door & walk-in closet. Updated Guest Bath. All bedrooms have walk-in closets. Raised garden beds, epoxy garage floor, storage building and much more!
Last Agent to Sell the Property
GILES REALTY LLC License #352810 Listed on: 03/05/2023
Last Buyer's Agent
Non-MLS Transac NON-MLS TRANSACTION
Central Ga. MLS License #0000000000
Home Details
Home Type
- Single Family
Est. Annual Taxes
- $2,422
Year Built
- Built in 1985
Lot Details
- 0.75 Acre Lot
- Privacy Fence
- Fenced
Home Design
- Brick Exterior Construction
- Vinyl Siding
Interior Spaces
- 1,527 Sq Ft Home
- 1-Story Property
- Ceiling Fan
- Wood Burning Fireplace
- Entrance Foyer
- Great Room
- Combination Kitchen and Dining Room
- Crawl Space
- Laundry Room
Kitchen
- Breakfast Area or Nook
- Eat-In Kitchen
- Electric Range
- Dishwasher
- Disposal
Flooring
- Carpet
- Laminate
- Tile
Bedrooms and Bathrooms
- 3 Bedrooms
- 2 Full Bathrooms
Parking
- 2 Car Attached Garage
- Garage Door Opener
Outdoor Features
- Deck
- Patio
- Outbuilding
Schools
- Shirley Hills Elementary School
- Huntington Middle School
- Warner Robins High School
Utilities
- Central Heating and Cooling System
- Heat Pump System
Listing and Financial Details
- Legal Lot and Block 16 / A
Ownership History
Purchase Details
Home Financials for this Owner
Home Financials are based on the most recent Mortgage that was taken out on this home.Purchase Details
Home Financials for this Owner
Home Financials are based on the most recent Mortgage that was taken out on this home.Purchase Details
Home Financials for this Owner
Home Financials are based on the most recent Mortgage that was taken out on this home.Purchase Details
Purchase Details
Home Financials for this Owner
Home Financials are based on the most recent Mortgage that was taken out on this home.Purchase Details
Home Financials for this Owner
Home Financials are based on the most recent Mortgage that was taken out on this home.Purchase Details
Purchase Details
Purchase Details
Purchase Details
Purchase Details
Similar Homes in the area
Home Values in the Area
Average Home Value in this Area
Purchase History
| Date | Buyer | Sale Price | Title Company |
|---|---|---|---|
| Bayles Dakota Andrew | $190,000 | None Listed On Document | |
| Mcnab Alexander M | $113,900 | None Available | |
| Gardner Arie A | $69,325 | -- | |
| Secretary Of Hud | -- | None Available | |
| Allen Malcolm L | -- | None Available | |
| Allen Malcolm L | $100,000 | None Available | |
| Rohde David K | $73,000 | -- | |
| Ivey Randall B | -- | -- | |
| Ivey Randall B | -- | -- | |
| Ivey Randall B | $62,000 | -- | |
| Ivey Randall B | -- | -- | |
| Tritt Construction Co | -- | -- |
Mortgage History
| Date | Status | Borrower | Loan Amount |
|---|---|---|---|
| Open | Bayles Dakota Andrew | $194,370 | |
| Previous Owner | Mcnab Alexander M | $116,348 | |
| Previous Owner | Gardner Arie A | $68,065 | |
| Previous Owner | Allen Malcolm L | $98,188 |
Property History
| Date | Event | Price | Change | Sq Ft Price |
|---|---|---|---|---|
| 04/06/2023 04/06/23 | Sold | $190,000 | +2.8% | $124 / Sq Ft |
| 03/09/2023 03/09/23 | Pending | -- | -- | -- |
| 03/09/2023 03/09/23 | For Sale | $184,900 | 0.0% | $121 / Sq Ft |
| 03/07/2023 03/07/23 | Pending | -- | -- | -- |
| 03/05/2023 03/05/23 | For Sale | $184,900 | +62.3% | $121 / Sq Ft |
| 08/01/2018 08/01/18 | Sold | $113,900 | -0.5% | $75 / Sq Ft |
| 06/20/2018 06/20/18 | Pending | -- | -- | -- |
| 06/05/2018 06/05/18 | For Sale | $114,500 | +65.2% | $75 / Sq Ft |
| 09/18/2013 09/18/13 | Sold | $69,325 | -20.9% | $45 / Sq Ft |
| 07/01/2013 07/01/13 | Pending | -- | -- | -- |
| 05/09/2013 05/09/13 | For Sale | $87,600 | -- | $57 / Sq Ft |
Tax History Compared to Growth
Tax History
| Year | Tax Paid | Tax Assessment Tax Assessment Total Assessment is a certain percentage of the fair market value that is determined by local assessors to be the total taxable value of land and additions on the property. | Land | Improvement |
|---|---|---|---|---|
| 2024 | $2,422 | $74,000 | $9,600 | $64,400 |
| 2023 | $1,769 | $53,640 | $8,000 | $45,640 |
| 2022 | $1,121 | $48,760 | $8,000 | $40,760 |
| 2021 | $988 | $42,720 | $6,000 | $36,720 |
| 2020 | $818 | $35,200 | $6,000 | $29,200 |
| 2019 | $818 | $35,200 | $6,000 | $29,200 |
| 2018 | $818 | $35,200 | $6,000 | $29,200 |
| 2017 | $819 | $35,200 | $6,000 | $29,200 |
| 2016 | $820 | $35,200 | $6,000 | $29,200 |
| 2015 | -- | $35,200 | $6,000 | $29,200 |
| 2014 | -- | $39,040 | $6,000 | $33,040 |
| 2013 | -- | $39,040 | $6,000 | $33,040 |
Agents Affiliated with this Home
-
Margie Stachurski

Seller's Agent in 2023
Margie Stachurski
GILES REALTY LLC
(478) 225-7252
411 Total Sales
-
N
Buyer's Agent in 2023
Non-MLS Transac NON-MLS TRANSACTION
Central Ga. MLS
-
Ashleigh Haller

Seller's Agent in 2018
Ashleigh Haller
REAL BROKER LLC
(478) 918-5400
436 Total Sales
-
K
Buyer's Agent in 2018
Kimberly Munn
COLDWELL BANKER ACCESS REALTY
(478) 919-1685
-
H
Seller's Agent in 2013
Herbert Wynn
CENTURY 21 CROWE REALTY
-

Seller Co-Listing Agent in 2013
Taylor Thanos
RE/MAX
(478) 284-1574
230 Total Sales
Map
Source: Central Georgia MLS
MLS Number: 231229
APN: 0W0880016000
- 209 Ridgestone Dr
- 104 Tranquill Pointe
- 103 Sandy Valley Dr
- 212 Willis Creek Rd
- 205 Willis Creek Rd
- 110 Cade Terrace
- 217 Blue Ridge Ln
- 104 Acorn Ridge Ct
- 103 Lattice Bend
- 210 Cumberland Woods Terrace
- 201 Creekview Trail
- 301 Creek Ridge Dr
- 103 Ridley Ct
- 82 Satilla Ln
- 102 Strawbridge Ln
- 203 Lattice Bend
- 602 Lattice Bend
- 105 Reflection Dr
- 207 Buckskin Dr
- 205 Buckskin Dr
- 209 Buckskin Dr
- 0 Buckskin Dr Unit 7094970
- 0 Buckskin Dr
- 203 Buckskin Dr
- 211 Buckskin Dr
- 201 Buckskin Dr
- 118 Elk Run
- 204 Buckskin Dr
- 213 Buckskin Dr
- 116 Elk Run
- 121 Buckskin Dr
- 215 Buckskin Dr
- 206 Buckskin Dr
- 114 Elk Run
- 114 Buckskin Dr
- 119 Buckskin Dr
- 112 Sandy Valley Dr
- 115 Elk Run
