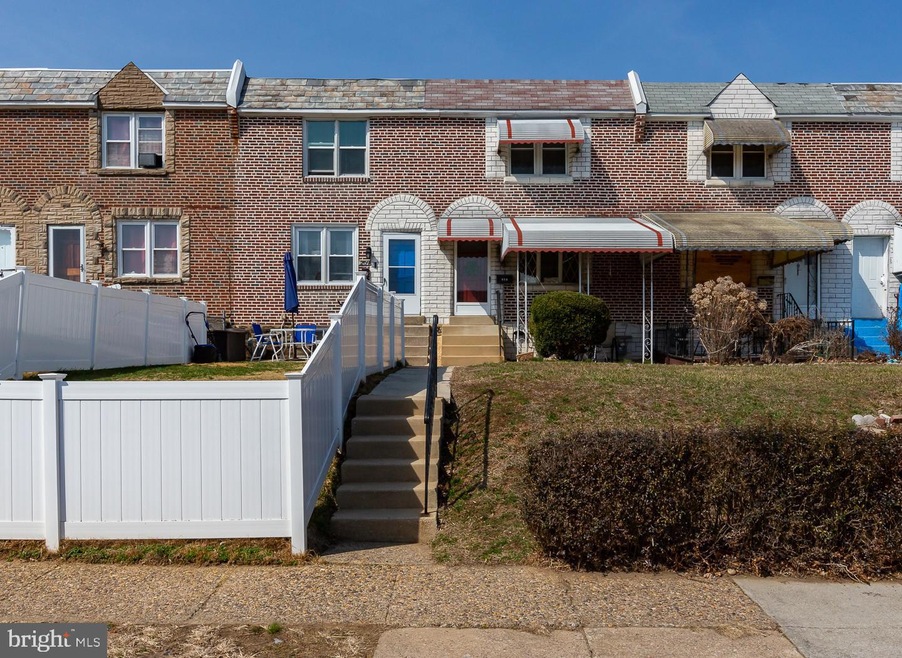
207 Cambridge Rd Clifton Heights, PA 19018
Clifton Heights NeighborhoodHighlights
- Colonial Architecture
- No HOA
- Living Room
- Wood Flooring
- 1 Car Attached Garage
- 90% Forced Air Heating and Cooling System
About This Home
As of April 2025PRICE REDUCED! Don't miss the opportunity to view this affordable home with original hardwood floors that have been refinished and are gleaming! There is a covered front patio perfect to relax on and enjoy Spring evenings and when the Summer gets hot, retreat inside and cool off with central air. First floor features Living room, Dining room and kitchen, freshly painted. On the second floor there are 3 bedrooms and a ceramic tile bath.The basement is partially finished with laundry facilities and exit to rear parking and built-in garage. This location has great access to public transportation and shopping. Very easy to show this solid brick home with low taxes Appliances are in "as-is" condition
Last Agent to Sell the Property
Long & Foster Real Estate, Inc. License #RS131678A Listed on: 03/18/2025

Townhouse Details
Home Type
- Townhome
Est. Annual Taxes
- $3,495
Year Built
- Built in 1947
Lot Details
- 1,742 Sq Ft Lot
- Lot Dimensions are 16.00 x 100.00
- Property is in average condition
Parking
- 1 Car Attached Garage
- Basement Garage
- Driveway
Home Design
- Colonial Architecture
- Brick Exterior Construction
- Slab Foundation
Interior Spaces
- 1,152 Sq Ft Home
- Property has 2 Levels
- Living Room
- Dining Room
- Wood Flooring
- Walk-Out Basement
Bedrooms and Bathrooms
- 3 Bedrooms
- 1 Full Bathroom
Laundry
- Dryer
- Washer
Utilities
- 90% Forced Air Heating and Cooling System
- Natural Gas Water Heater
Community Details
- No Home Owners Association
- Clifton Heights Subdivision
Listing and Financial Details
- Tax Lot 562-033
- Assessor Parcel Number 10-00-00648-00
Ownership History
Purchase Details
Home Financials for this Owner
Home Financials are based on the most recent Mortgage that was taken out on this home.Purchase Details
Purchase Details
Purchase Details
Similar Homes in Clifton Heights, PA
Home Values in the Area
Average Home Value in this Area
Purchase History
| Date | Type | Sale Price | Title Company |
|---|---|---|---|
| Deed | $207,500 | None Listed On Document | |
| Interfamily Deed Transfer | -- | None Available | |
| Interfamily Deed Transfer | -- | None Available | |
| Interfamily Deed Transfer | -- | -- |
Mortgage History
| Date | Status | Loan Amount | Loan Type |
|---|---|---|---|
| Open | $200,574 | FHA |
Property History
| Date | Event | Price | Change | Sq Ft Price |
|---|---|---|---|---|
| 04/29/2025 04/29/25 | Sold | $207,500 | -3.4% | $180 / Sq Ft |
| 03/29/2025 03/29/25 | Price Changed | $214,900 | -6.5% | $187 / Sq Ft |
| 03/18/2025 03/18/25 | For Sale | $229,900 | -- | $200 / Sq Ft |
Tax History Compared to Growth
Tax History
| Year | Tax Paid | Tax Assessment Tax Assessment Total Assessment is a certain percentage of the fair market value that is determined by local assessors to be the total taxable value of land and additions on the property. | Land | Improvement |
|---|---|---|---|---|
| 2025 | $3,369 | $85,290 | $31,020 | $54,270 |
| 2024 | $3,369 | $85,290 | $31,020 | $54,270 |
| 2023 | $3,335 | $85,290 | $31,020 | $54,270 |
| 2022 | $3,314 | $85,290 | $31,020 | $54,270 |
| 2021 | $4,526 | $85,290 | $31,020 | $54,270 |
| 2020 | $4,057 | $68,980 | $23,860 | $45,120 |
| 2019 | $4,008 | $68,980 | $23,860 | $45,120 |
| 2018 | $3,888 | $68,980 | $0 | $0 |
| 2017 | $3,816 | $68,980 | $0 | $0 |
| 2016 | $379 | $68,980 | $0 | $0 |
| 2015 | $386 | $68,980 | $0 | $0 |
| 2014 | $386 | $68,980 | $0 | $0 |
Agents Affiliated with this Home
-
Michele Buck

Seller's Agent in 2025
Michele Buck
Long & Foster
(610) 308-7232
1 in this area
33 Total Sales
-
Abbie Chowansky

Buyer's Agent in 2025
Abbie Chowansky
Compass RE
(484) 410-5770
3 in this area
82 Total Sales
Map
Source: Bright MLS
MLS Number: PADE2085896
APN: 10-00-00648-00
- 204 W Washington Ave
- 230 W Washington Ave
- 232 W Washington Ave
- 266 W Washington Ave
- 37 S Sycamore Ave
- 126 N Church St
- 309 Davis Ave
- 28 Harrison Ave
- 116 W Berkley Ave
- 127 W Madison Ave
- 111 W Madison Ave
- 309 S Oak Ave
- 426 S Church St
- 257 Revere Rd
- 144 Alverstone Rd
- 124 Willowbrook Rd
- 514 Chester Ave
- 21 E Madison Ave
- LOT 684 & Lot 685 Rugby
- 5221 Fairhaven Rd






