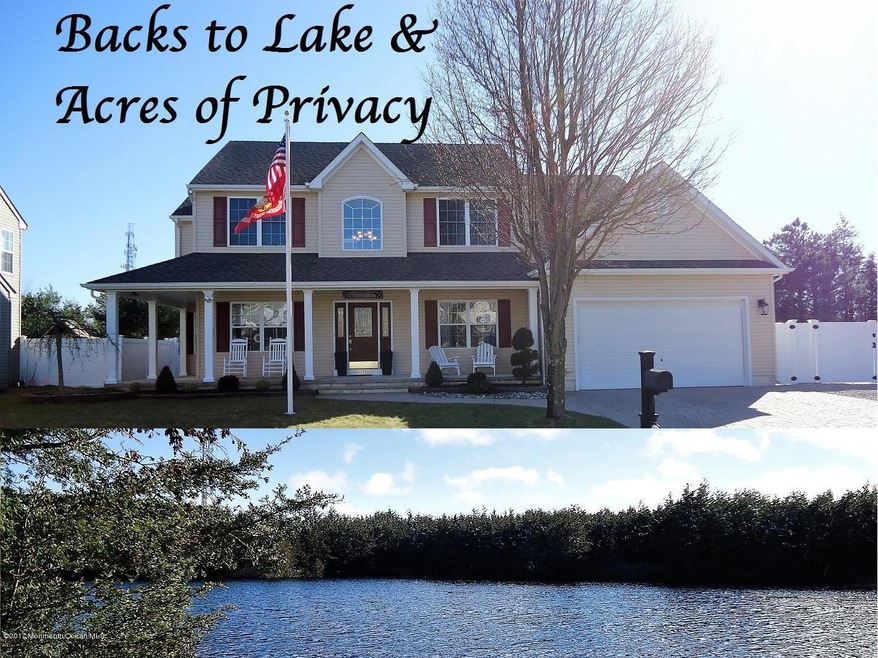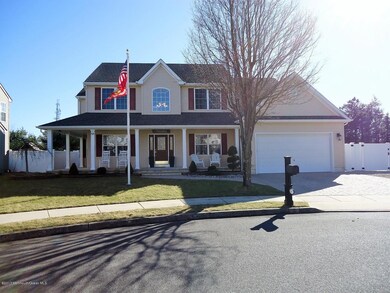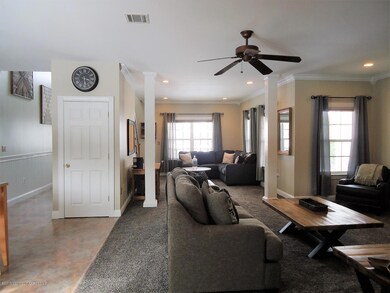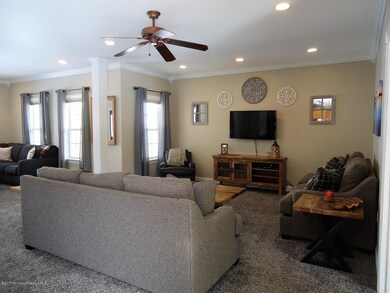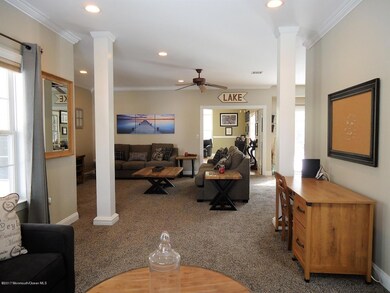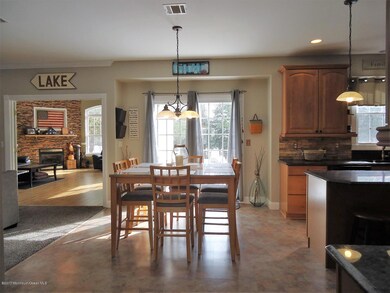
207 Cedar Lake Point Forked River, NJ 08731
Lacey Township NeighborhoodHighlights
- Lake Front
- Outdoor Pool
- Custom Home
- Indoor Spa
- Lake On Lot
- New Kitchen
About This Home
As of December 2018Spectacular Colonial nestled in charming Cedar Lake Estates cul-de-sac. Admire the wraparound porch and beautifully maintained landscaping. Enter into the sophisticated entryway with polished staircase and an impressive chandelier. Nicely designed layout creates an excellent open floor plan. Elegant columns border the living room and dining room. New, plush carpet sets an intimate yet classic tone for the family room. Bright and airy dining room is drenched in natural light with plenty of room, perfect for entertaining! Shimmering floors flow seamlessly throughout most of first level. Tons of cabinet space and contemporary appliances are a dream for the home chef. Granite counter tops and stone back splash add even more style to this trendy kitchen! NO FLOOD NEEDED-See more & Virtual Tour Cozy family room is the epitome of ultimate relaxation. Warm up by the fireplace in the spacious bonus room with copper tile embellishment on the ceiling, beautiful flooring and French doors. Large outdoor deck allows for dining al fresco with unspoiled, lakeside views! Bedroom and full bathroom with shower stall on the first floor for either privacy or handicapped accessibility. Upstairs, all sizable bedrooms to accommodate any guests. Bedrooms are airy with fresh color palettes. Guest bedroom complete with built-in, lighted vanity! Large guest bathroom has a full tub shower. Upstairs laundry room for the utmost convenience. Stately master suite boasts breathtaking views of the lake and plenty of space for absolute comfort. Spa-like master bath with shower stall, lighted vanity and jetted tub! Outside, take a stroll on the undisturbed trails along the lake. Unwind with a soak in the hot tub. Property backs to a secluded lake and acres of privacy for unreserved tranquility.
Last Agent to Sell the Property
Charlene Brown
C21/ Action Plus Realty Listed on: 03/14/2017
Last Buyer's Agent
Patrick Meehan
C21/ Lacey Realty
Home Details
Home Type
- Single Family
Est. Annual Taxes
- $7,957
Year Built
- Built in 2003
Lot Details
- 0.25 Acre Lot
- Lake Front
- Cul-De-Sac
- Fenced
- Oversized Lot
- Sprinkler System
- Backs to Trees or Woods
Parking
- 3 Car Direct Access Garage
- Parking Available
- Workshop in Garage
- Driveway
Home Design
- Custom Home
- Colonial Architecture
- Shingle Roof
- Vinyl Siding
Interior Spaces
- 3,078 Sq Ft Home
- 2-Story Property
- Central Vacuum
- Crown Molding
- Beamed Ceilings
- Ceiling height of 9 feet on the main level
- Ceiling Fan
- Recessed Lighting
- Light Fixtures
- 1 Fireplace
- Blinds
- French Doors
- Sliding Doors
- Entrance Foyer
- Family Room
- Living Room
- Dining Room
- Bonus Room
- Indoor Spa
- Water Views
- Crawl Space
- Attic
Kitchen
- New Kitchen
- Eat-In Kitchen
- Breakfast Bar
- Gas Cooktop
- Stove
- Microwave
- Dishwasher
- Kitchen Island
- Granite Countertops
Flooring
- Wall to Wall Carpet
- Linoleum
- Laminate
- Ceramic Tile
Bedrooms and Bathrooms
- 5 Bedrooms
- Primary bedroom located on second floor
- Walk-In Closet
- 3 Full Bathrooms
- Whirlpool Bathtub
- Primary Bathroom Bathtub Only
- Primary Bathroom includes a Walk-In Shower
Laundry
- Laundry Room
- Dryer
- Washer
Outdoor Features
- Outdoor Pool
- Lake On Lot
- Deck
- Exterior Lighting
- Shed
- Storage Shed
- Porch
Schools
- Forked River Elementary School
- Lacey Township Middle School
- Lacey Township High School
Utilities
- Forced Air Zoned Heating and Cooling System
- Heating System Uses Natural Gas
- Natural Gas Water Heater
Community Details
- No Home Owners Association
Listing and Financial Details
- Exclusions: Garage Shelves & Flag Pole
- Assessor Parcel Number 3333
Ownership History
Purchase Details
Home Financials for this Owner
Home Financials are based on the most recent Mortgage that was taken out on this home.Purchase Details
Home Financials for this Owner
Home Financials are based on the most recent Mortgage that was taken out on this home.Purchase Details
Home Financials for this Owner
Home Financials are based on the most recent Mortgage that was taken out on this home.Purchase Details
Home Financials for this Owner
Home Financials are based on the most recent Mortgage that was taken out on this home.Similar Homes in Forked River, NJ
Home Values in the Area
Average Home Value in this Area
Purchase History
| Date | Type | Sale Price | Title Company |
|---|---|---|---|
| Deed | $455,000 | Surety Title Agency Coastal | |
| Deed | -- | Counsellors Title | |
| Deed | $406,000 | Old Republic National Title | |
| Deed | $325,150 | -- | |
| Deed | $325,200 | -- |
Mortgage History
| Date | Status | Loan Amount | Loan Type |
|---|---|---|---|
| Open | $367,000 | New Conventional | |
| Closed | $364,000 | New Conventional | |
| Previous Owner | $429,084 | FHA | |
| Previous Owner | $260,000 | New Conventional | |
| Previous Owner | $221,904 | New Conventional | |
| Previous Owner | $100,000 | Credit Line Revolving | |
| Previous Owner | $27,500 | Unknown | |
| Previous Owner | $250,000 | No Value Available |
Property History
| Date | Event | Price | Change | Sq Ft Price |
|---|---|---|---|---|
| 12/17/2018 12/17/18 | Sold | $455,000 | 0.0% | $148 / Sq Ft |
| 12/17/2018 12/17/18 | Sold | $455,000 | -4.2% | $148 / Sq Ft |
| 11/30/2018 11/30/18 | Pending | -- | -- | -- |
| 05/25/2018 05/25/18 | For Sale | $474,900 | +8.7% | $154 / Sq Ft |
| 05/31/2017 05/31/17 | Sold | $437,000 | +7.6% | $142 / Sq Ft |
| 01/08/2016 01/08/16 | Sold | $406,000 | -- | $118 / Sq Ft |
Tax History Compared to Growth
Tax History
| Year | Tax Paid | Tax Assessment Tax Assessment Total Assessment is a certain percentage of the fair market value that is determined by local assessors to be the total taxable value of land and additions on the property. | Land | Improvement |
|---|---|---|---|---|
| 2024 | $9,504 | $401,200 | $79,000 | $322,200 |
| 2023 | $9,079 | $401,200 | $79,000 | $322,200 |
| 2022 | $8,848 | $391,000 | $79,000 | $312,000 |
| 2021 | $8,700 | $391,000 | $79,000 | $312,000 |
| 2020 | $8,422 | $391,000 | $79,000 | $312,000 |
| 2019 | $8,274 | $391,000 | $79,000 | $312,000 |
| 2018 | $8,176 | $391,000 | $79,000 | $312,000 |
| 2017 | $7,988 | $391,000 | $79,000 | $312,000 |
| 2016 | $7,957 | $391,000 | $79,000 | $312,000 |
| 2015 | $7,601 | $391,000 | $79,000 | $312,000 |
| 2014 | $7,649 | $444,700 | $134,000 | $310,700 |
Agents Affiliated with this Home
-
Patrick Meehan

Seller's Agent in 2018
Patrick Meehan
RE/MAX
(609) 661-1604
84 in this area
493 Total Sales
-
Beth McGuckin
B
Buyer's Agent in 2018
Beth McGuckin
EXIT Realty Jersey Shore
(732) 278-4025
1 in this area
6 Total Sales
-
datacorrect BrightMLS
d
Buyer's Agent in 2018
datacorrect BrightMLS
Non Subscribing Office
-
C
Seller's Agent in 2017
Charlene Brown
C21/ Action Plus Realty
-
R
Seller's Agent in 2016
Rosemary Urso
Pacesetter Realty
Map
Source: MOREMLS (Monmouth Ocean Regional REALTORS®)
MLS Number: 21709791
APN: 13-01024-0000-00002-07
- 1267 Spruce St
- 456 Admiral Rd
- 0 Clearwater Dr Unit NJOC2035594
- 0 Clearwater Dr Unit NJOC2032706
- 107 Seabright Rd
- 461 Commodore Dr
- 1215 Sylvania Place
- 455 Commodore Dr
- 107 Beach Blvd
- 202 Beach Blvd
- 1206 Sylvania Ave
- 306 Beach Blvd
- 734 S River Dr
- 217 Nantucket Rd
- 122 Oakwood Place
- Lot1 Clearwater Dr
- 414 Riverview Rd
- 69 Saltspray Dr
- 75 Saltspray Dr
- 38 Sheffield Dr
