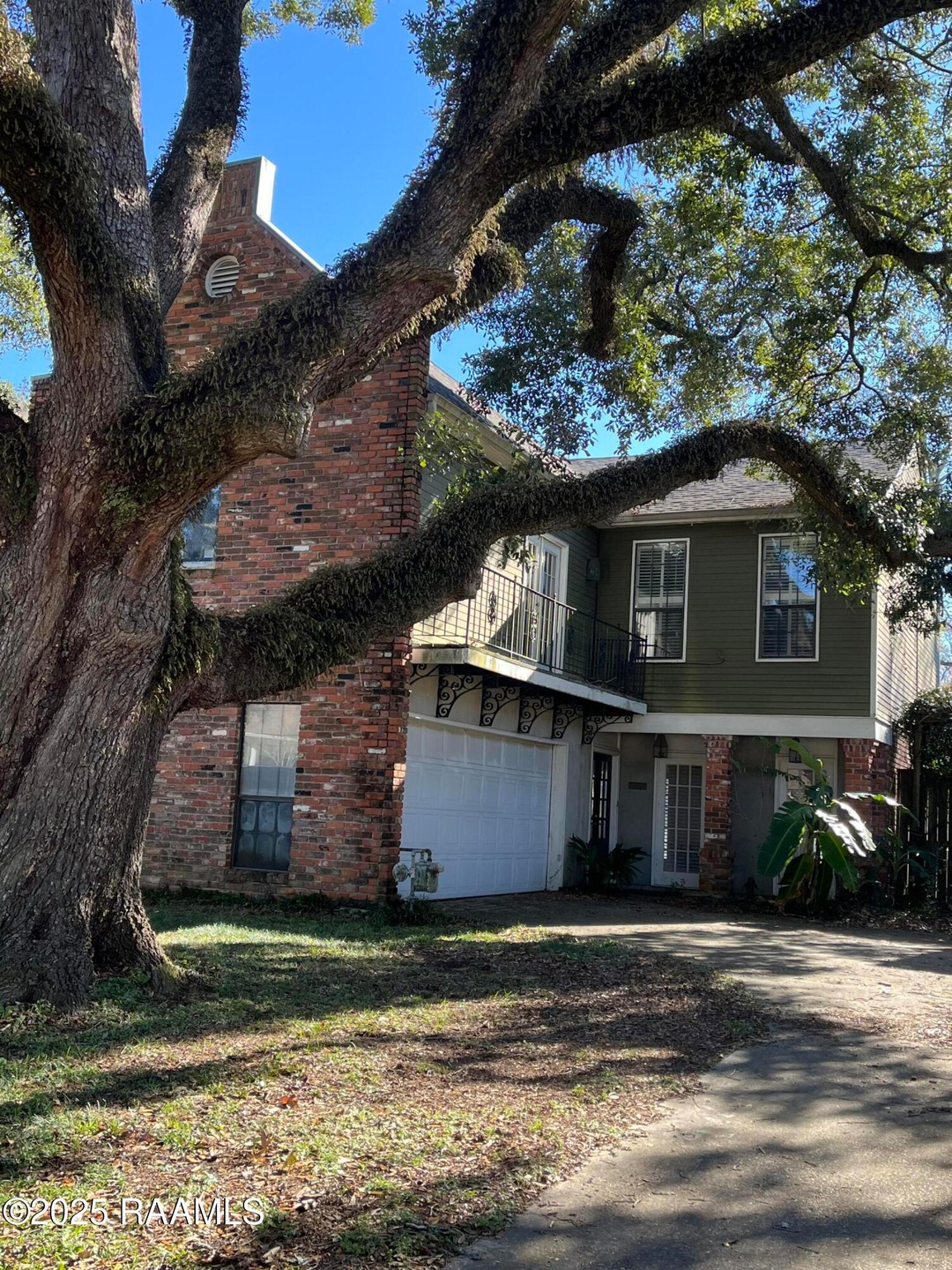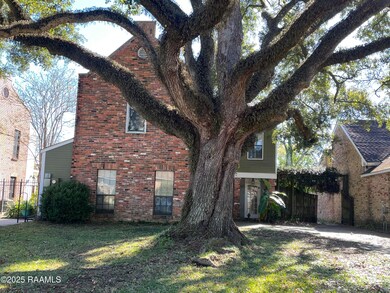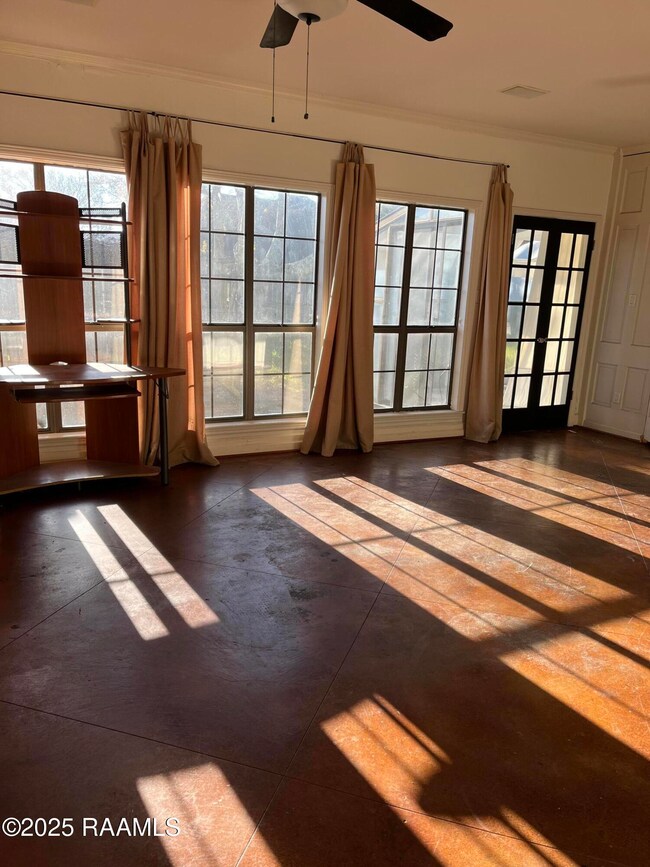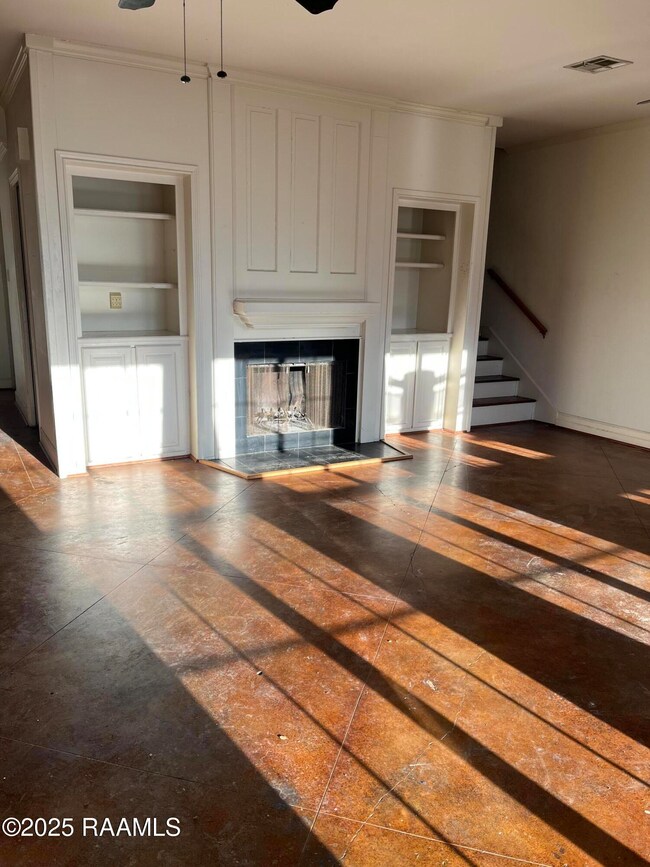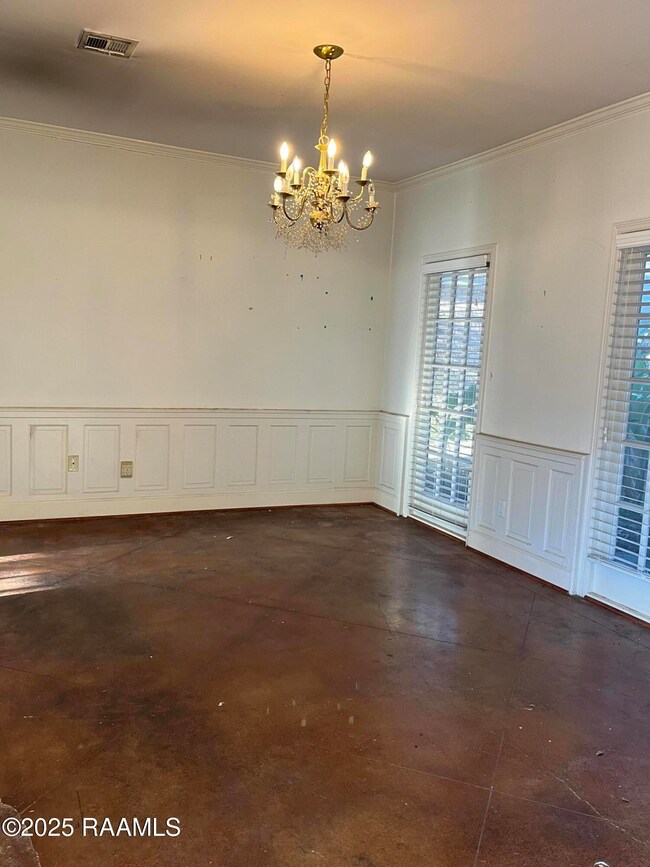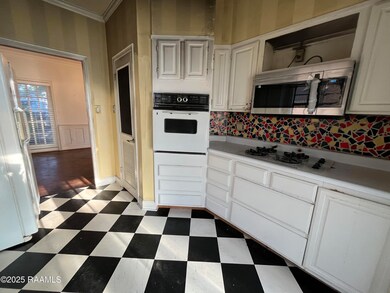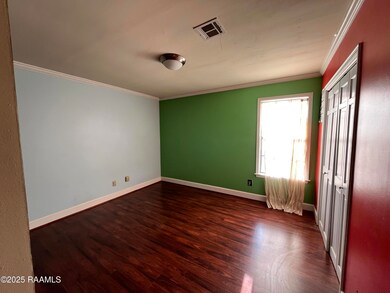
207 Chateau Place Lafayette, LA 70503
Broadmoor NeighborhoodHighlights
- Traditional Architecture
- 1 Fireplace
- Game Room
- Broadmoor Elementary School Rated A-
- High Ceiling
- Balcony
About This Home
As of July 2025Investor special. Schedule a showing today!Orleans Style 2 story Patio home located in Chateau Place Subdivision. Fourth Bedroom can be a Home Office, Children's Playroom or Nursery. Needs updating. Glass Sunroom can be converted to an open outdoor patio.
Last Agent to Sell the Property
Lisa Thibodeaux
Keller Williams Realty Acadiana Listed on: 01/03/2025
Home Details
Home Type
- Single Family
Est. Annual Taxes
- $2,266
Year Built
- Built in 1982
Lot Details
- 6,098 Sq Ft Lot
- Lot Dimensions are 50 x 139.62 x 34.8 x 25.71 x 140.16
- Wood Fence
Parking
- 2 Car Attached Garage
- Garage Door Opener
Home Design
- Traditional Architecture
- Garden Home
- Brick Exterior Construction
- Slab Foundation
- Frame Construction
- Composition Roof
- Wood Siding
Interior Spaces
- 2,142 Sq Ft Home
- 2-Story Property
- Bookcases
- High Ceiling
- Ceiling Fan
- 1 Fireplace
- Wood Frame Window
- Aluminum Window Frames
- Living Room
- Game Room
- Utility Room
- Dryer
Kitchen
- Gas Cooktop
- Microwave
- Dishwasher
- Cultured Marble Countertops
- Formica Countertops
- Disposal
Flooring
- Carpet
- Concrete
- Tile
- Vinyl Plank
- Vinyl
Bedrooms and Bathrooms
- 4 Bedrooms
- Walk-In Closet
- Soaking Tub
Outdoor Features
- Balcony
- Enclosed patio or porch
Schools
- Broadmoor Elementary School
- Edgar Martin Middle School
- Lafayette High School
Utilities
- Central Heating and Cooling System
- Fiber Optics Available
- Cable TV Available
Community Details
- Chateau Place Subdivision
Listing and Financial Details
- Tax Lot 8
Ownership History
Purchase Details
Home Financials for this Owner
Home Financials are based on the most recent Mortgage that was taken out on this home.Purchase Details
Similar Homes in Lafayette, LA
Home Values in the Area
Average Home Value in this Area
Purchase History
| Date | Type | Sale Price | Title Company |
|---|---|---|---|
| Deed | $165,000 | None Listed On Document | |
| Cash Sale Deed | $205,000 | None Available |
Mortgage History
| Date | Status | Loan Amount | Loan Type |
|---|---|---|---|
| Previous Owner | $184,000 | New Conventional | |
| Previous Owner | $160,419 | New Conventional | |
| Previous Owner | $10,000 | Unknown |
Property History
| Date | Event | Price | Change | Sq Ft Price |
|---|---|---|---|---|
| 07/29/2025 07/29/25 | Sold | -- | -- | -- |
| 06/30/2025 06/30/25 | Pending | -- | -- | -- |
| 06/20/2025 06/20/25 | For Sale | $319,000 | +87.6% | $149 / Sq Ft |
| 01/31/2025 01/31/25 | Sold | -- | -- | -- |
| 01/16/2025 01/16/25 | Pending | -- | -- | -- |
| 01/14/2025 01/14/25 | For Sale | $170,000 | 0.0% | $79 / Sq Ft |
| 01/07/2025 01/07/25 | Pending | -- | -- | -- |
| 01/03/2025 01/03/25 | For Sale | $170,000 | -- | $79 / Sq Ft |
Tax History Compared to Growth
Tax History
| Year | Tax Paid | Tax Assessment Tax Assessment Total Assessment is a certain percentage of the fair market value that is determined by local assessors to be the total taxable value of land and additions on the property. | Land | Improvement |
|---|---|---|---|---|
| 2024 | $2,266 | $21,539 | $2,187 | $19,352 |
| 2023 | $2,092 | $19,999 | $2,187 | $17,812 |
| 2022 | $2,093 | $19,999 | $2,187 | $17,812 |
| 2021 | $2,100 | $19,999 | $2,187 | $17,812 |
| 2020 | $2,093 | $19,999 | $2,187 | $17,812 |
| 2019 | $1,030 | $19,999 | $2,187 | $17,812 |
| 2018 | $1,409 | $19,999 | $2,187 | $17,812 |
| 2017 | $1,408 | $19,999 | $2,187 | $17,812 |
| 2015 | $1,407 | $20,000 | $1,800 | $18,200 |
| 2013 | -- | $20,000 | $1,800 | $18,200 |
Agents Affiliated with this Home
-
M
Seller's Agent in 2025
Michelle D Mouton
Real Broker, LLC
-
L
Seller's Agent in 2025
Lisa Thibodeaux
Keller Williams Realty Acadiana
-
G
Buyer's Agent in 2025
Greg Landry
Keaty Real Estate Team
Map
Source: REALTOR® Association of Acadiana
MLS Number: 25000271
APN: 6054596
- 204 Dryades Ln
- 309 S Wakefield Dr
- 200 Harwell Dr
- 134 Antigua Dr
- 101 Halcott Dr
- 208 Debby Dr
- 102 Oak Glen Dr
- 605 Daniel Dr
- 209 Lana Dr
- 729 Harrell Dr
- 813 Alice Dr
- 314 Harrell Dr
- 320 Gerald Dr
- 110 Shipley Dr
- 820 Genevieve Dr
- 701 Gerald Dr
- 807 Cambridge Dr Unit Res
- 807 Cambridge Dr Unit Land
- 218 Gerald Dr
- 121 Shipley Dr
