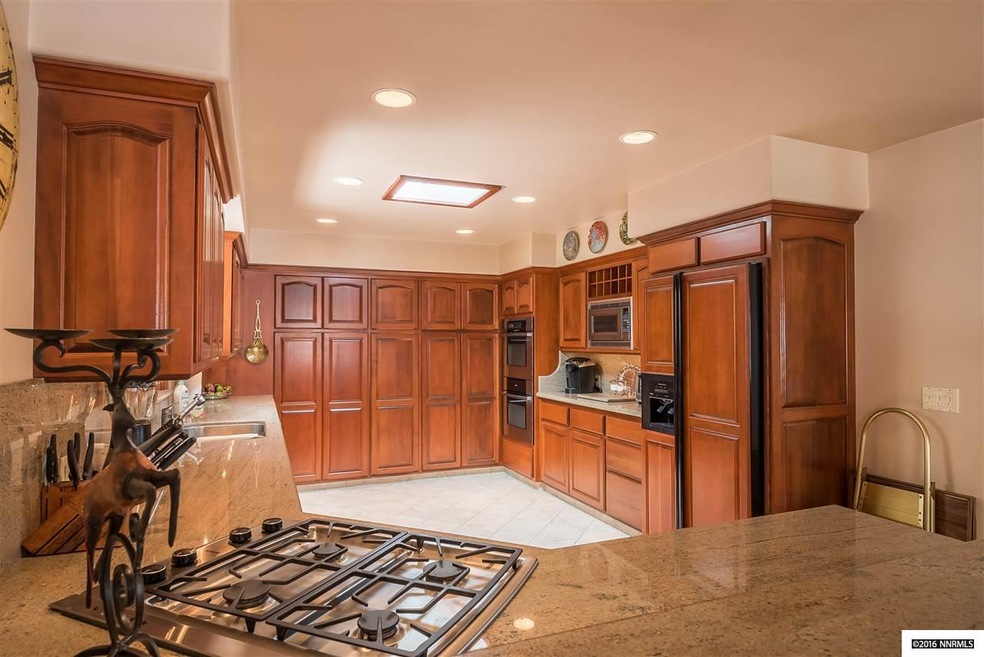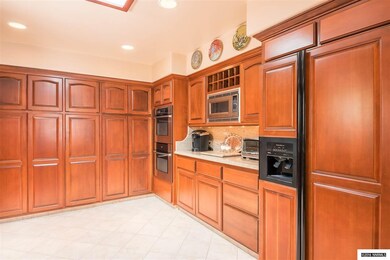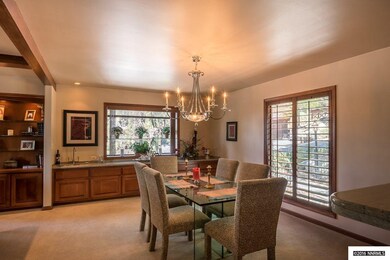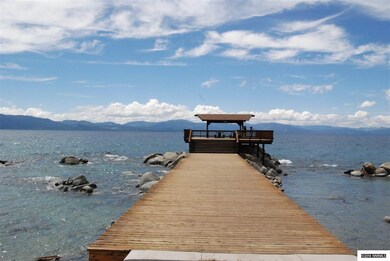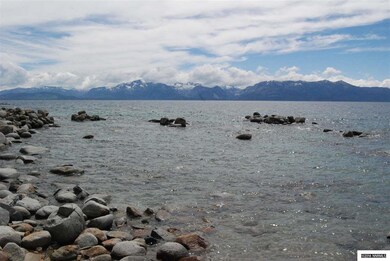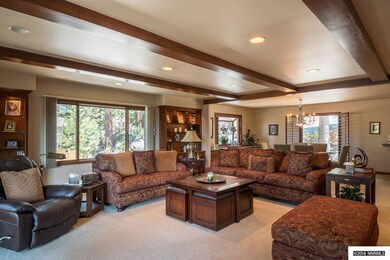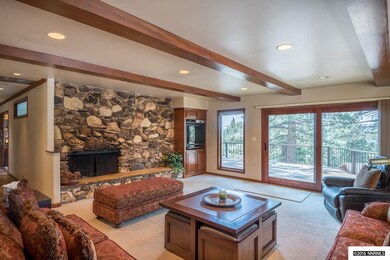
207 Clubhouse Cir Zephyr Cove, NV 89448
Highlights
- In Ground Spa
- View of Trees or Woods
- Family Room with Fireplace
- Zephyr Cove Elementary School Rated A-
- Deck
- Lake, Pond or Stream
About This Home
As of October 2022Winning combination! Large family home with lake views. This home features 3 bedrooms, 3 baths, a large great room with a fireplace and wet bar. Great for entertaining! There is a separate family room with built ins and a fireplace. The kitchen is large and has been recently remodeled. There is a 289 square foot finished basement. There is a large deck with a built in hot tub for you to soak in and take in the lake views. Lakeridge offers a neighborhood pier/pavillion for you to enjoy.
Last Agent to Sell the Property
RE/MAX Gold-Carson City License #S.68618 Listed on: 04/24/2016

Last Buyer's Agent
Cindy Richter
Sierra Sotheby's Int'l. Realty License #S.175827

Home Details
Home Type
- Single Family
Est. Annual Taxes
- $3,187
Year Built
- Built in 1968
Lot Details
- 0.33 Acre Lot
- Back and Front Yard Fenced
- Landscaped
- Level Lot
Parking
- 2 Car Attached Garage
- Tuck Under Parking
- Garage Door Opener
Property Views
- Woods
- Peek-A-Boo
- Mountain
Home Design
- Pitched Roof
- Shake Roof
- Wood Roof
- Wood Siding
- Stick Built Home
Interior Spaces
- 3,152 Sq Ft Home
- 1-Story Property
- Gas Log Fireplace
- Double Pane Windows
- Blinds
- Wood Frame Window
- Entrance Foyer
- Family Room with Fireplace
- 2 Fireplaces
- Great Room
- Living Room with Fireplace
- Home Office
- Bonus Room
- Finished Basement
- Crawl Space
Kitchen
- Breakfast Bar
- Built-In Oven
- Gas Oven
- Gas Range
- Disposal
Flooring
- Carpet
- Stone
- Ceramic Tile
Bedrooms and Bathrooms
- 3 Bedrooms
- Walk-In Closet
- 3 Full Bathrooms
- Dual Sinks
- Bathtub and Shower Combination in Primary Bathroom
- Garden Bath
Laundry
- Laundry Room
- Laundry in Garage
- Laundry Cabinets
Outdoor Features
- In Ground Spa
- Lake, Pond or Stream
- Deck
Schools
- Zephyr Cove Elementary School
- Kingsbury Middle School
- Whittell - Grades 9-12 High School
Utilities
- Cooling Available
- Forced Air Heating System
- Air Source Heat Pump
- Heating System Uses Natural Gas
- Gas Water Heater
- Phone Available
- Satellite Dish
- Cable TV Available
Listing and Financial Details
- Home warranty included in the sale of the property
- Assessor Parcel Number 141834211045
Community Details
Overview
- No Home Owners Association
- The community has rules related to covenants, conditions, and restrictions
Recreation
- Snow Removal
Similar Homes in the area
Home Values in the Area
Average Home Value in this Area
Property History
| Date | Event | Price | Change | Sq Ft Price |
|---|---|---|---|---|
| 10/05/2022 10/05/22 | Sold | $582,500 | -8.3% | $604 / Sq Ft |
| 08/23/2022 08/23/22 | Pending | -- | -- | -- |
| 08/19/2022 08/19/22 | Price Changed | $635,000 | -2.2% | $659 / Sq Ft |
| 07/23/2022 07/23/22 | Price Changed | $649,500 | -3.0% | $674 / Sq Ft |
| 07/04/2022 07/04/22 | Price Changed | $669,500 | -2.3% | $695 / Sq Ft |
| 06/04/2022 06/04/22 | For Sale | $685,000 | +144.6% | $711 / Sq Ft |
| 03/03/2017 03/03/17 | Sold | $280,000 | -65.0% | $290 / Sq Ft |
| 01/04/2017 01/04/17 | Pending | -- | -- | -- |
| 12/23/2016 12/23/16 | Sold | $800,000 | +173.5% | $254 / Sq Ft |
| 11/05/2016 11/05/16 | Pending | -- | -- | -- |
| 08/31/2016 08/31/16 | For Sale | $292,500 | -68.4% | $303 / Sq Ft |
| 04/24/2016 04/24/16 | For Sale | $925,000 | -- | $293 / Sq Ft |
Tax History Compared to Growth
Agents Affiliated with this Home
-

Seller's Agent in 2022
Ann Truscott
Realty World Lake Tahoe
(530) 307-8300
1 in this area
4 Total Sales
-
Carmel Allego-Fithian

Buyer's Agent in 2022
Carmel Allego-Fithian
Coldwell Banker Select Reno
(775) 309-5783
34 in this area
83 Total Sales
-
R
Seller's Agent in 2017
Robert Skinner
Chase International - ZC
-
Brandie Griffith

Buyer's Agent in 2017
Brandie Griffith
Realty World Lake Tahoe
(775) 901-2751
14 in this area
137 Total Sales
-
Arlene Origoni

Seller's Agent in 2016
Arlene Origoni
RE/MAX
(775) 220-4554
45 Total Sales
-

Buyer's Agent in 2016
Cindy Richter
Sierra Sotheby's Int'l. Realty
(775) 781-8178
Map
Source: Northern Nevada Regional MLS
MLS Number: 160005572
- 208 Clubhouse Cir
- 148 Holly Ln
- 226 Clubhouse Cir
- 176 Tahoma Cir Unit A
- 178 Tahoma Cir Unit B
- 128 Holly Ln Unit B
- 100 Lake Village Unit B
- 46 Chalet Ct
- 102 Lake Village Dr Unit A
- 58 Burke Creek Cir
- 114 Angora Ct Unit A
- 76D S Rubicon
- 155 Sierra Colina Dr Unit lot 10
- 157 Sierra Colina Dr Unit 9
- 129 Sierra Colina Dr Unit homesite 18
- 116 Sierra Colina Dr
- 201 Manor Dr
- 1625 Black Bear Run
- 169 Crescent Dr Unit 53
- 46 Beach Club Dr Unit 903
