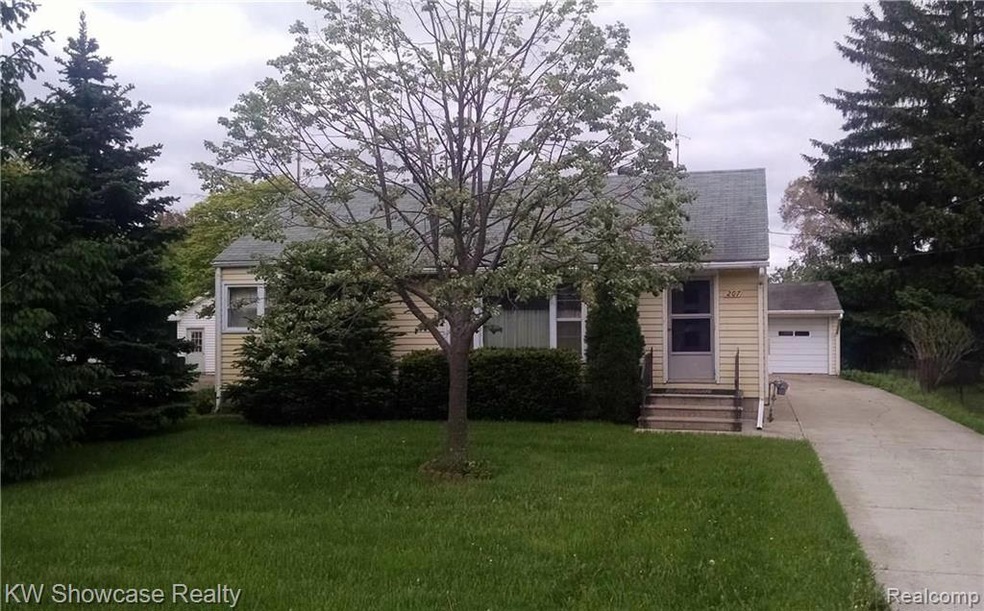
$125,000
- 2 Beds
- 1 Bath
- 948 Sq Ft
- 66 N Telegraph Rd
- Pontiac, MI
Charming 2-bedroom, 1-bath Ranch home in Pontiac, featuring beautiful wood floors throughout. The upgraded kitchen and bathroom provide a nice touch, making this home both stylish and functional. Perfect for those seeking a cozy, move-in ready space! **Tenant occupied** 24 hour notice to show. Lease End Date 5/31/2025. Tenant paying $1100/month. BATVAI
Chris Stearns CJR Realty
