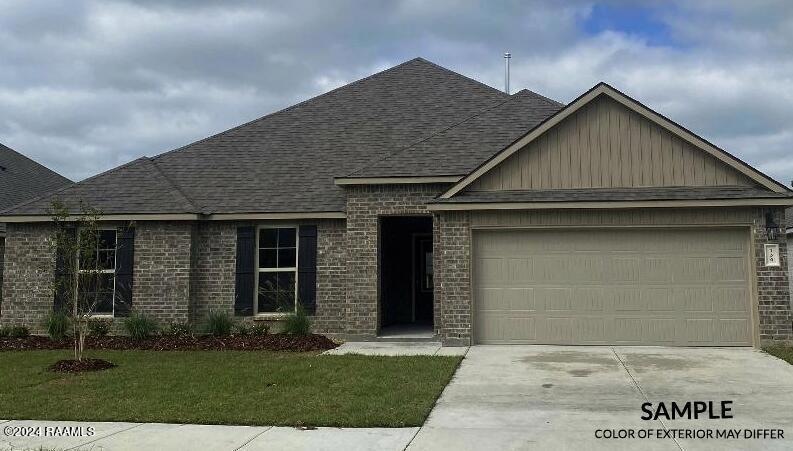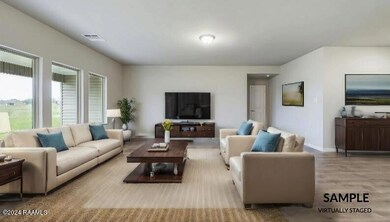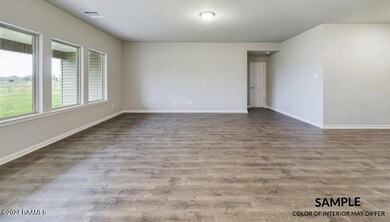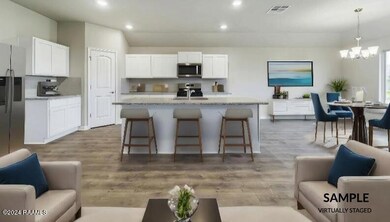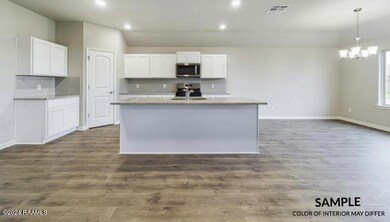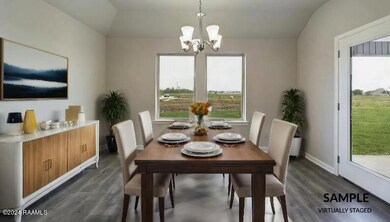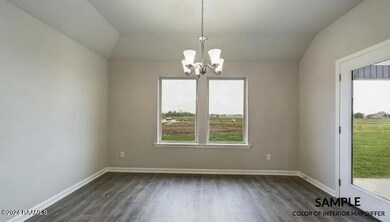
207 Creek View Dr Lafayette, LA 70506
Central Lafayette Parish NeighborhoodHighlights
- Home Under Construction
- Traditional Architecture
- 2 Car Garage
- Prairie Elementary School Rated A-
- Central Air
- Heating System Uses Natural Gas
About This Home
As of November 2024Discover the epitome of Louisiana living with DR Horton, where innovation, elegance, and unparalleled value converge. As America's premier homebuilder, DR Horton offers exceptional homeownership opportunities across various captivating neighborhoods. Each home reflects their commitment to quality, designed to exceed expectations. Benefits include a minimum of $5000 towards closing costs and highly competitive interest rates, making your dream home more attainable.Experience the future of home living with cutting-edge smart home technology. Each residence features intuitive devices like Ring doorbells, smart garage controls, advanced thermostats, and robust security systems, all managed effortlessly through Alexa and your mobile device. This blend of convenience and innovation enriches your daily life and promotes energy efficiency, ensuring your home is as cost-effective as it is comfortable.DR Horton homes cater to your lifestyle with versatile floor plans, expansive walk-in closets, open living spaces, convenient 2-car garages, and serene covered patios. These spaces provide the perfect backdrop for relaxation and entertainment.Join the legacy of excellence with DR Horton in Louisiana. Explore a world where your home is a foundation for adventure and tranquility, crafted with precision and care for the modern homeowner. Call today and step into a future where your home is not just a place to reside, but a place to thrive.With DR Horton, let's build not just houses, but homes filled with memories, dreams, and a sense of belonging.
Last Agent to Sell the Property
Keaty Real Estate Team License #30974 Listed on: 08/12/2024
Home Details
Home Type
- Single Family
Est. Annual Taxes
- $473
Lot Details
- 6,600 Sq Ft Lot
- Lot Dimensions are 60 x 110
HOA Fees
- $42 Monthly HOA Fees
Parking
- 2 Car Garage
Home Design
- Home Under Construction
- Traditional Architecture
- Brick Exterior Construction
- Slab Foundation
- Vinyl Siding
Interior Spaces
- 2,473 Sq Ft Home
- 1-Story Property
Bedrooms and Bathrooms
- 4 Bedrooms
- 3 Full Bathrooms
Schools
- Prairie Elementary School
- Judice Middle School
- Acadiana High School
Utilities
- Central Air
- Heating System Uses Natural Gas
Community Details
- Belleview Subdivision
Listing and Financial Details
- Tax Lot 3
Ownership History
Purchase Details
Home Financials for this Owner
Home Financials are based on the most recent Mortgage that was taken out on this home.Similar Homes in Lafayette, LA
Home Values in the Area
Average Home Value in this Area
Purchase History
| Date | Type | Sale Price | Title Company |
|---|---|---|---|
| Deed | $316,000 | None Listed On Document | |
| Deed | $316,000 | None Listed On Document |
Mortgage History
| Date | Status | Loan Amount | Loan Type |
|---|---|---|---|
| Open | $322,794 | VA | |
| Closed | $322,794 | VA |
Property History
| Date | Event | Price | Change | Sq Ft Price |
|---|---|---|---|---|
| 11/25/2024 11/25/24 | Sold | -- | -- | -- |
| 10/14/2024 10/14/24 | Pending | -- | -- | -- |
| 08/12/2024 08/12/24 | For Sale | $316,000 | -- | $128 / Sq Ft |
Tax History Compared to Growth
Tax History
| Year | Tax Paid | Tax Assessment Tax Assessment Total Assessment is a certain percentage of the fair market value that is determined by local assessors to be the total taxable value of land and additions on the property. | Land | Improvement |
|---|---|---|---|---|
| 2024 | $473 | $4,500 | $4,500 | $0 |
| 2023 | $473 | $4,500 | $4,500 | $0 |
| 2022 | $471 | $4,500 | $4,500 | $0 |
| 2021 | $236 | $2,250 | $2,250 | $0 |
Agents Affiliated with this Home
-
James Keaty

Seller's Agent in 2024
James Keaty
Keaty Real Estate Team
(337) 366-0993
144 in this area
672 Total Sales
-
Michael Chapple

Buyer's Agent in 2024
Michael Chapple
Latter & Blum Compass
(337) 233-9700
6 in this area
65 Total Sales
Map
Source: REALTOR® Association of Acadiana
MLS Number: 24007627
APN: 6169909
- 217 Bellridge Dr
- 102 Antigua Dr
- 219 Highland Dr
- 308 Upland Dr
- 8 Inez Ln
- 109 Bellridge Dr
- 3100 Ambassador Caffery Pkwy
- 213 Genevieve Dr
- 220 N Philo Dr
- 208 Debby Dr
- 218 Gerald Dr
- 107 Medina Dr
- 120 Ridge Rd
- 221 Timothy Dr
- 105 Birch Dr
- 108 Birch Dr
- 116 Castle Row
- 209 Lana Dr
- 314 Harrell Dr
- 118 Alyene Dr
