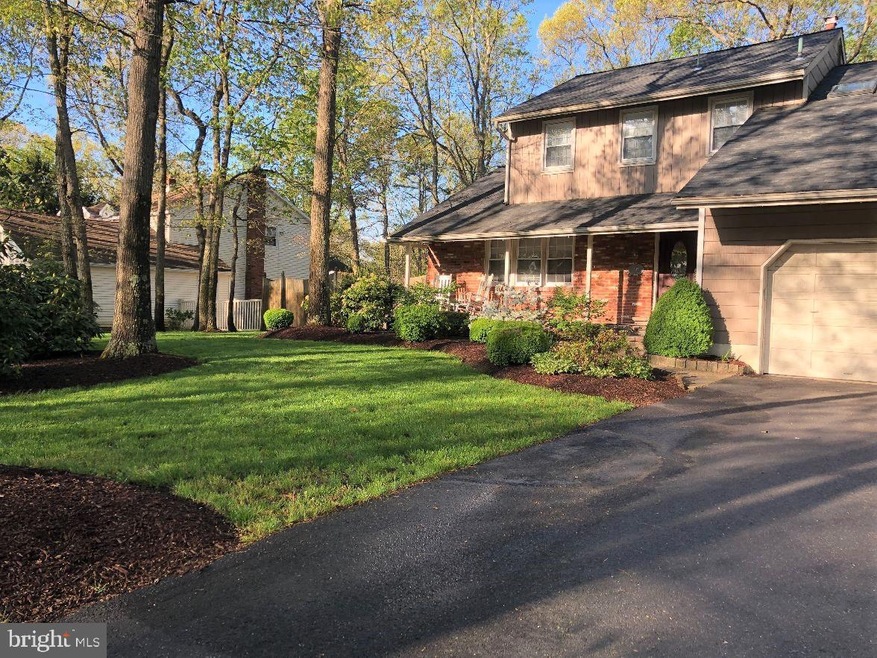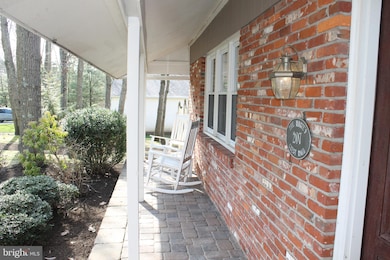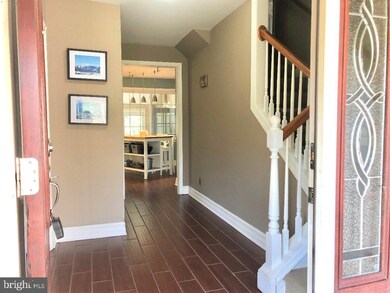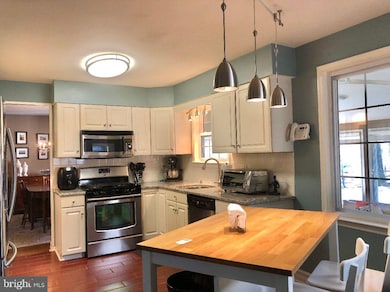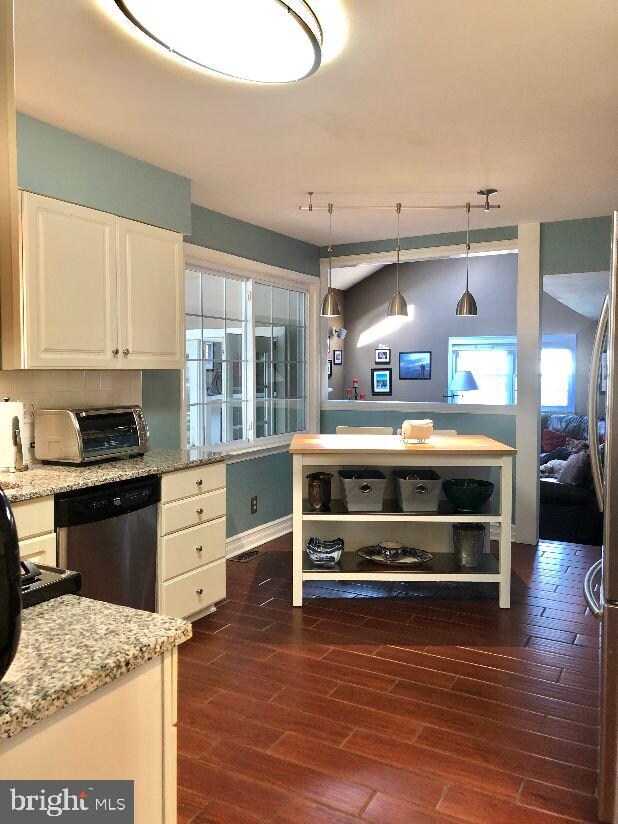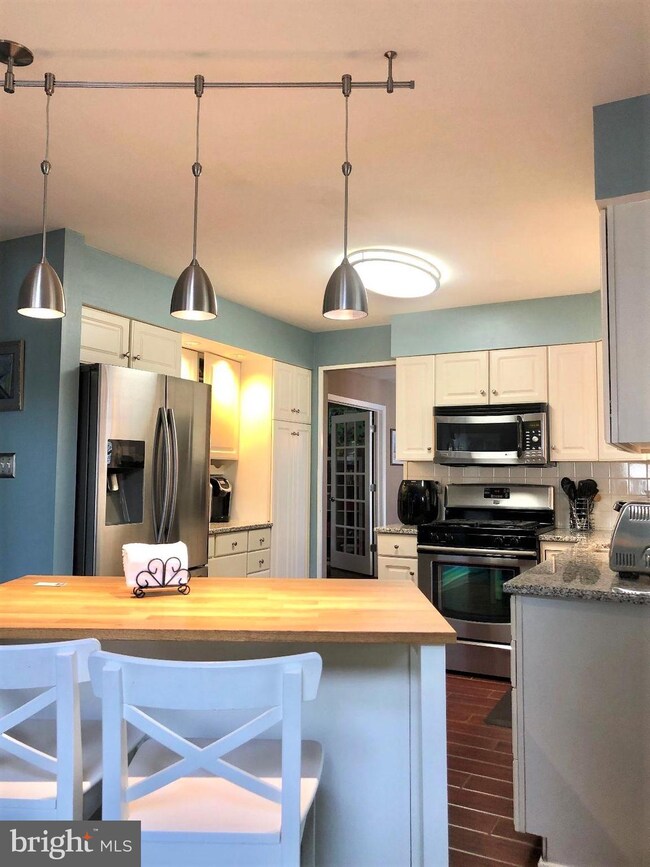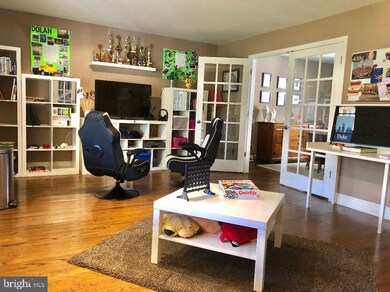
207 Crest Rd Marlton, NJ 08053
Marlton Lakes NeighborhoodHighlights
- Contemporary Architecture
- Wood Flooring
- No HOA
- Cherokee High School Rated A-
- Sun or Florida Room
- 2 Car Direct Access Garage
About This Home
As of January 2025Located in desirable, family friendly Marlton Lakes, this spacious 4 bedroom, 2 /1 baths, modern colonial home sits on a acre lot. From the professionally landscaped front yard, enter the house through the covered front porch and new ThermaTru door and entry way. The tiled foyer provides access to the stairway upstairs and the spacious living room and dining areas with hardwood floors and French doors in both. Additionally, the foyer takes you to the kitchen that has white cabinetry, including pantry and lazy Susan cabinets, stainless appliances, granite counter tops and pendent lighting. It is connected to the spacious family room with a cathedral ceiling, skylights, hardwood floor and large brick fireplace. French doors lead to a wonderful, 260 sq. ft., four season sun room with windows galore, including skylights and recessed lighting, while looking out on the professionally landscaped, fenced in backyard. Using the large, flag stone patio or second fire pit patio, the backyard is perfect for barbecues and family fun. A large shed completes the backyard providing lots of storage, as does the two car garage. The 2nd floor hosts four bedrooms. The spacious master bedroom includes a large, walk-in closet, full bath, skylight and ceiling fan. Three additional rooms are perfect for the family or office and include ceiling fans and hardwood floors. Other features, include a basement, new high efficiency heater, new central air-conditioner, new windows throughout house and new roof. The home is located 1 blocks from one of two of Marlton Lakes life guarded beaches, a playground and community center. Perfect for swimming, fishing, boating and participating in neighborhood and community organized events.
Last Agent to Sell the Property
Coldwell Banker Realty License #122223 Listed on: 05/01/2020

Home Details
Home Type
- Single Family
Est. Annual Taxes
- $8,652
Year Built
- Built in 1973
Lot Details
- 0.46 Acre Lot
- Lot Dimensions are 100.00 x 200.00
- Property is in good condition
Parking
- 2 Car Direct Access Garage
- 6 Driveway Spaces
- Front Facing Garage
- Garage Door Opener
Home Design
- Contemporary Architecture
- Brick Exterior Construction
- Architectural Shingle Roof
- Asbestos
- Asphalt
Interior Spaces
- 2,273 Sq Ft Home
- Property has 2 Levels
- Ceiling Fan
- Family Room
- Living Room
- Dining Room
- Sun or Florida Room
- Partial Basement
Kitchen
- Built-In Range
- Dishwasher
Flooring
- Wood
- Wall to Wall Carpet
- Ceramic Tile
Bedrooms and Bathrooms
- 4 Bedrooms
- En-Suite Primary Bedroom
Laundry
- Laundry Room
- Washer
Outdoor Features
- Patio
- Porch
Schools
- Cherokee High School
Utilities
- Forced Air Heating and Cooling System
- 150 Amp Service
- Well
- Natural Gas Water Heater
- On Site Septic
Community Details
- No Home Owners Association
- $550 Recreation Fee
- Marlton Lakes Subdivision
Listing and Financial Details
- Assessor Parcel Number 13-00081 10-00003
Ownership History
Purchase Details
Home Financials for this Owner
Home Financials are based on the most recent Mortgage that was taken out on this home.Purchase Details
Home Financials for this Owner
Home Financials are based on the most recent Mortgage that was taken out on this home.Purchase Details
Home Financials for this Owner
Home Financials are based on the most recent Mortgage that was taken out on this home.Similar Homes in Marlton, NJ
Home Values in the Area
Average Home Value in this Area
Purchase History
| Date | Type | Sale Price | Title Company |
|---|---|---|---|
| Deed | $570,000 | National Integrity | |
| Deed | $340,000 | West Jersey Title Agency | |
| Bargain Sale Deed | $289,900 | -- |
Mortgage History
| Date | Status | Loan Amount | Loan Type |
|---|---|---|---|
| Open | $570,000 | VA | |
| Previous Owner | $272,000 | New Conventional | |
| Previous Owner | $36,673 | Credit Line Revolving | |
| Previous Owner | $205,400 | New Conventional | |
| Previous Owner | $20,000 | Credit Line Revolving | |
| Previous Owner | $216,000 | Fannie Mae Freddie Mac | |
| Previous Owner | $50,000 | Credit Line Revolving | |
| Previous Owner | $179,900 | Purchase Money Mortgage | |
| Previous Owner | $200,000 | Credit Line Revolving |
Property History
| Date | Event | Price | Change | Sq Ft Price |
|---|---|---|---|---|
| 01/31/2025 01/31/25 | Sold | $570,000 | 0.0% | $251 / Sq Ft |
| 11/07/2024 11/07/24 | Price Changed | $570,000 | +1.8% | $251 / Sq Ft |
| 11/03/2024 11/03/24 | Pending | -- | -- | -- |
| 10/22/2024 10/22/24 | For Sale | $559,900 | +64.7% | $246 / Sq Ft |
| 06/29/2020 06/29/20 | Sold | $340,000 | -2.2% | $150 / Sq Ft |
| 05/18/2020 05/18/20 | Pending | -- | -- | -- |
| 05/15/2020 05/15/20 | Price Changed | $347,500 | -3.4% | $153 / Sq Ft |
| 05/01/2020 05/01/20 | For Sale | $359,900 | -- | $158 / Sq Ft |
Tax History Compared to Growth
Tax History
| Year | Tax Paid | Tax Assessment Tax Assessment Total Assessment is a certain percentage of the fair market value that is determined by local assessors to be the total taxable value of land and additions on the property. | Land | Improvement |
|---|---|---|---|---|
| 2024 | $9,475 | $294,900 | $100,000 | $194,900 |
| 2023 | $9,475 | $294,900 | $100,000 | $194,900 |
| 2022 | $9,050 | $294,900 | $100,000 | $194,900 |
| 2021 | $8,838 | $294,900 | $100,000 | $194,900 |
| 2020 | $8,723 | $294,900 | $100,000 | $194,900 |
| 2019 | $8,652 | $294,900 | $100,000 | $194,900 |
| 2018 | $8,531 | $294,900 | $100,000 | $194,900 |
| 2017 | $8,431 | $294,900 | $100,000 | $194,900 |
| 2016 | $8,225 | $294,900 | $100,000 | $194,900 |
| 2015 | $8,080 | $294,900 | $100,000 | $194,900 |
| 2014 | $7,850 | $294,900 | $100,000 | $194,900 |
Agents Affiliated with this Home
-
Justin Selby

Seller's Agent in 2025
Justin Selby
Collini Real Estate LLC
(856) 364-1548
1 in this area
142 Total Sales
-
David Olsen

Buyer's Agent in 2025
David Olsen
Century 21 Alliance-Cherry Hill
(856) 429-7700
1 in this area
4 Total Sales
-
Joseph Rivera

Seller's Agent in 2020
Joseph Rivera
Coldwell Banker Realty
(609) 605-3490
130 Total Sales
-
Elaine Jackson

Buyer's Agent in 2020
Elaine Jackson
Century 21 Alliance-Medford
(609) 351-1616
34 Total Sales
Map
Source: Bright MLS
MLS Number: NJBL371704
APN: 13-00081-10-00003
- 312 Walnut Ave
- 16 Brookfield Ave
- 31 Ravenna Dr
- 55 Remington Dr
- 34 Ravenna Dr
- 353 Holly Rd
- 580 Kettle Run Rd
- 222 Chestnut Ave
- 116 Clearfield Ave
- 254 Chestnut Ave
- 585 Hopewell Rd
- 114 Peach Rd
- 5 John Singer Sargent Way
- 398 Cooper Rd
- 18 Knottingham Dr
- 470 E Taunton Ave
- 100 Forrest Hills Dr
- 244 Briarwood Rd
- 248 Chestnut Ave
- 820 Hopewell Rd
