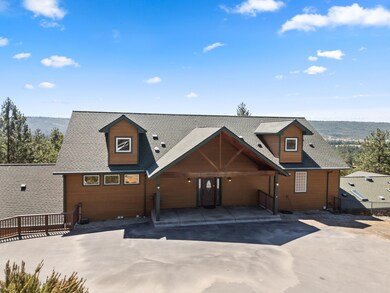
207 Crossway Dr Gold Hill, OR 97525
Estimated payment $5,771/month
Highlights
- Indoor Pool
- Panoramic View
- Vaulted Ceiling
- Gated Parking
- Covered Deck
- Traditional Architecture
About This Home
Step into this stunning 3,980 sq. ft. home nestled on nearly 8 acres of serene wooded privacy and two tax lots. Designed for both relaxation and entertaining, this incredible property boasts an indoor pool and spa, offering year-round enjoyment. The main level showcases the primary bedroom, the well-appointed kitchen and breathtaking panoramic views of the iconic Table Rocks and majestic Mount McLoughlin.
Downstairs, you'll find more bedrooms, a dedicated office, a large bonus area and a stylish wet bar, perfect for hosting or unwinding in comfort. Storage is abundant throughout the home, ensuring ample space for all your needs.
The oversized 2-car garage offers ample space for parking.
Additionally, there's even some extra space upstairs that isn't included in the official square footage.
Adding to its appeal, this property includes the adjacent bare lot at 947 Rock Way.
This property offers so many extras including a gated entry, a whole house generator and so much more.
Listing Agent
Realty Services Team Brokerage Email: trista@myersteamreo.com License #200403315 Listed on: 06/06/2025
Co-Listing Agent
Realty Services Team Brokerage Email: trista@myersteamreo.com License #201250302
Home Details
Home Type
- Single Family
Est. Annual Taxes
- $5,679
Year Built
- Built in 2008
Lot Details
- 7.58 Acre Lot
- Additional Parcels
- Property is zoned RR-5, RR-5
Parking
- 2 Car Garage
- Driveway
- Gated Parking
Property Views
- Panoramic
- Mountain
- Valley
Home Design
- Traditional Architecture
- Slab Foundation
- Composition Roof
Interior Spaces
- 3,980 Sq Ft Home
- 3-Story Property
- Vaulted Ceiling
- Ceiling Fan
- Dining Room
- Home Office
- Bonus Room
- Natural lighting in basement
- Laundry Room
Kitchen
- Eat-In Kitchen
- Granite Countertops
- Laminate Countertops
Flooring
- Carpet
- Laminate
- Tile
Bedrooms and Bathrooms
- 3 Bedrooms
- Walk-In Closet
- Soaking Tub
- Bathtub with Shower
Home Security
- Surveillance System
- Carbon Monoxide Detectors
- Fire and Smoke Detector
Pool
- Indoor Pool
- Pool and Spa
- In Ground Pool
Outdoor Features
- Covered Deck
- Shed
Utilities
- Cooling Available
- Heat Pump System
- Power Generator
- Well
- Septic Tank
Community Details
- No Home Owners Association
- Sams Valley Park Subdivision
Listing and Financial Details
- Assessor Parcel Number 10158109
Map
Home Values in the Area
Average Home Value in this Area
Tax History
| Year | Tax Paid | Tax Assessment Tax Assessment Total Assessment is a certain percentage of the fair market value that is determined by local assessors to be the total taxable value of land and additions on the property. | Land | Improvement |
|---|---|---|---|---|
| 2025 | $5,679 | $468,210 | $98,130 | $370,080 |
| 2024 | $5,679 | $454,580 | $129,720 | $324,860 |
| 2023 | $5,492 | $441,340 | $125,950 | $315,390 |
| 2022 | $5,377 | $441,340 | $125,950 | $315,390 |
| 2021 | $5,227 | $428,490 | $122,280 | $306,210 |
| 2020 | $5,076 | $416,010 | $118,720 | $297,290 |
| 2019 | $4,961 | $392,140 | $111,900 | $280,240 |
| 2018 | $4,809 | $380,720 | $108,640 | $272,080 |
| 2017 | $4,697 | $380,720 | $108,640 | $272,080 |
| 2016 | $4,562 | $358,880 | $102,390 | $256,490 |
| 2015 | $4,397 | $358,880 | $102,390 | $256,490 |
| 2014 | $4,293 | $338,290 | $96,520 | $241,770 |
Property History
| Date | Event | Price | Change | Sq Ft Price |
|---|---|---|---|---|
| 08/21/2025 08/21/25 | Price Changed | $980,000 | -1.0% | $246 / Sq Ft |
| 07/03/2025 07/03/25 | Price Changed | $990,000 | -10.0% | $249 / Sq Ft |
| 06/06/2025 06/06/25 | For Sale | $1,100,000 | -- | $276 / Sq Ft |
Purchase History
| Date | Type | Sale Price | Title Company |
|---|---|---|---|
| Warranty Deed | $120,000 | None Available | |
| Interfamily Deed Transfer | -- | None Available | |
| Warranty Deed | $205,000 | Lawyers Title Ins | |
| Warranty Deed | $154,000 | First American Title |
Mortgage History
| Date | Status | Loan Amount | Loan Type |
|---|---|---|---|
| Open | $250,000 | Second Mortgage Made To Cover Down Payment | |
| Previous Owner | $417,000 | New Conventional | |
| Previous Owner | $600,000 | Construction | |
| Previous Owner | $115,500 | Purchase Money Mortgage |
Similar Homes in Gold Hill, OR
Source: Oregon Datashare
MLS Number: 220203478
APN: 10158109
- 396 Crossway Dr
- 0 Duggan Rd Unit 220198974
- 12373 Duggan Rd
- 250 Robleda Dr
- 12877 Perry Rd
- 377 Pelton Ln
- 11515 Michael Rd
- 13007 Perry Rd
- 3388 McMartin Ln
- 13794 Perry Rd
- 11162 Duggan Rd
- 10115 Ramsey Rd
- 6617 Dodge Rd
- 11441 Meadows Rd
- 10695 Kildee Ave
- 10695 Killdee Ave
- 11100 Meadows Rd
- 12310 Ramsey Rd
- 12838 Ramsey Rd
- 14853 Antioch Rd
- 459 4th Ave
- 992 Heather Way
- 700 N Haskell St
- 306 Sandi Way
- 1372 Glengrove Ave
- 1717 Dragon Tail Plaza
- 237 E McAndrews Rd
- 1211 Niantic St
- 1673 Grand Ave
- 1677 Grand Ave
- 1845 N Keene Way Dr Unit 2
- 645 Royal Ave
- 518 N Riverside Ave
- 520 N Bartlett St
- 2642 W Main St
- 301 N Columbus Ave Unit 301.5
- 556 G St
- 835 Overcup St
- 406 W Main St
- 370 S 5th St






