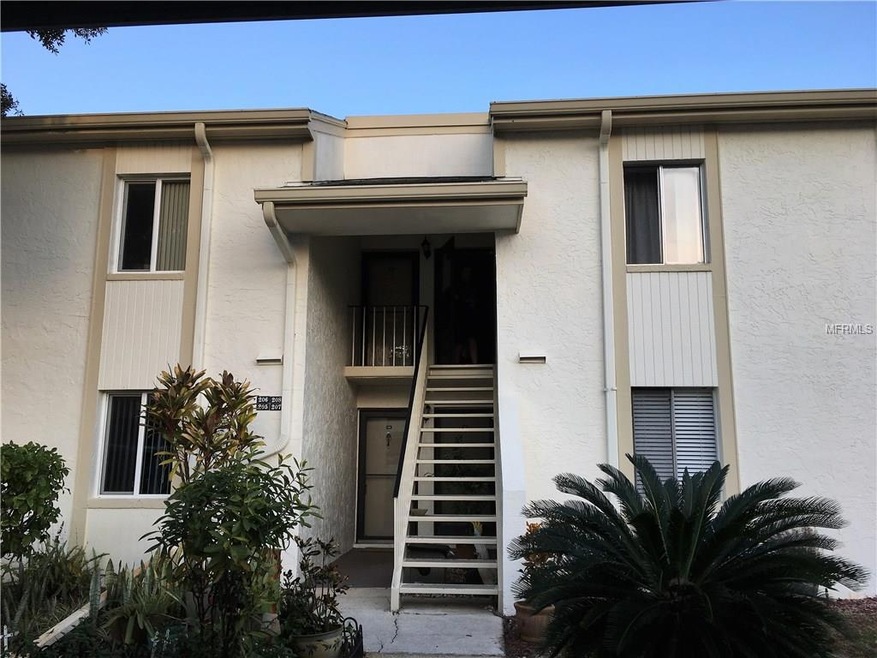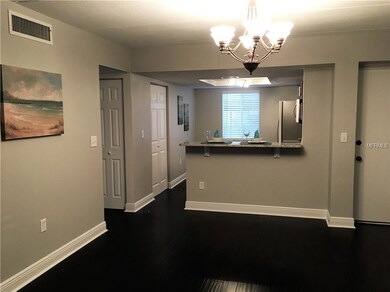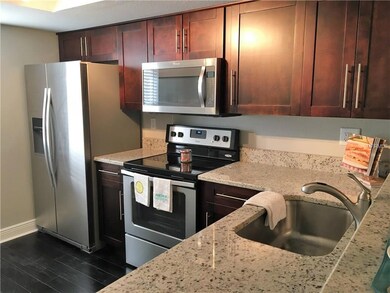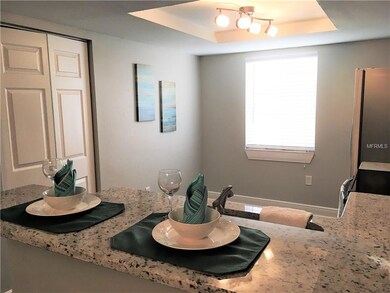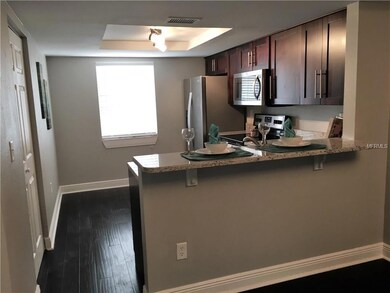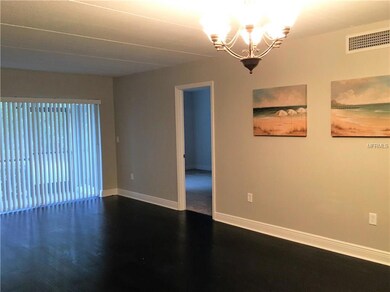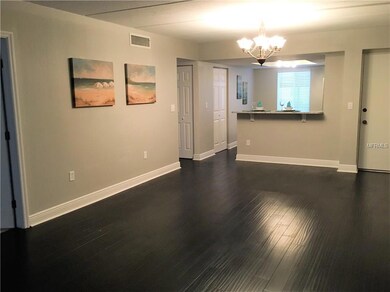
207 Cypress Ct Unit 3-119 Oldsmar, FL 34677
Highlights
- Golf Course Community
- Gated Community
- Bamboo Flooring
- Forest Lakes Elementary School Rated A-
- Deck
- Stone Countertops
About This Home
As of December 2022Gorgeous, newly renovated 2 bedroom, 2 bath condo in highly sought after East Lake Woodlands! Modern kitchen features granite countertops, solid wood cabinets, stainless steel appliances and a breakfast bar! Stunning dark bamboo floors cover the kitchen and living area, along with new carpet in both bedrooms. The master bedroom has ample storage with two walk-in closets and provides access to the screened lanai. Bathrooms have been updated with new flooring, tiled showers and beautiful vanities. This maintenance free condo has a convenient location in Oldsmar, with easy access to beaches, the airport and shopping. Residents have covered parking, ample guest spots, and a community pool! Schedule your showing today!
Last Agent to Sell the Property
COASTAL LUXURY REALTY License #3300094 Listed on: 01/21/2017
Property Details
Home Type
- Condominium
Est. Annual Taxes
- $1,240
Year Built
- Built in 1980
Lot Details
- Street terminates at a dead end
- Mature Landscaping
HOA Fees
- $340 Monthly HOA Fees
Home Design
- Slab Foundation
- Shingle Roof
- Block Exterior
- Stucco
Interior Spaces
- 982 Sq Ft Home
- 2-Story Property
- Blinds
- Sliding Doors
- Combination Dining and Living Room
- Laundry in unit
Kitchen
- Range<<rangeHoodToken>>
- <<microwave>>
- Dishwasher
- Stone Countertops
- Solid Wood Cabinet
- Disposal
Flooring
- Bamboo
- Carpet
- Ceramic Tile
Bedrooms and Bathrooms
- 2 Bedrooms
- Split Bedroom Floorplan
- Walk-In Closet
- 2 Full Bathrooms
Home Security
Parking
- 1 Carport Space
- Assigned Parking
Outdoor Features
- Deck
- Screened Patio
- Porch
Utilities
- Central Heating and Cooling System
- Electric Water Heater
- Cable TV Available
Listing and Financial Details
- Visit Down Payment Resource Website
- Legal Lot and Block 1190 / 007
- Assessor Parcel Number 09-28-16-23945-007-1190
Community Details
Overview
- Association fees include cable TV, pool, escrow reserves fund, insurance, maintenance structure, ground maintenance, sewer, trash, water
- East Lake Woodlands Cypress Estates Subdivision
- On-Site Maintenance
Recreation
- Golf Course Community
- Community Pool
Pet Policy
- Pets up to 40 lbs
- 2 Pets Allowed
Security
- Gated Community
- Fire and Smoke Detector
Ownership History
Purchase Details
Home Financials for this Owner
Home Financials are based on the most recent Mortgage that was taken out on this home.Purchase Details
Purchase Details
Home Financials for this Owner
Home Financials are based on the most recent Mortgage that was taken out on this home.Purchase Details
Purchase Details
Purchase Details
Similar Home in Oldsmar, FL
Home Values in the Area
Average Home Value in this Area
Purchase History
| Date | Type | Sale Price | Title Company |
|---|---|---|---|
| Warranty Deed | $239,000 | Westchase Title | |
| Interfamily Deed Transfer | -- | Attorney | |
| Warranty Deed | $113,000 | Nmaria Dellis Employes Iof G | |
| Warranty Deed | $42,000 | Genisy Title Inc | |
| Interfamily Deed Transfer | -- | Attorney | |
| Warranty Deed | $55,500 | -- |
Mortgage History
| Date | Status | Loan Amount | Loan Type |
|---|---|---|---|
| Open | $215,100 | New Conventional |
Property History
| Date | Event | Price | Change | Sq Ft Price |
|---|---|---|---|---|
| 12/30/2022 12/30/22 | Sold | $239,000 | 0.0% | $227 / Sq Ft |
| 11/20/2022 11/20/22 | Pending | -- | -- | -- |
| 11/10/2022 11/10/22 | Price Changed | $239,000 | -8.0% | $227 / Sq Ft |
| 09/08/2022 09/08/22 | For Sale | $259,900 | 0.0% | $247 / Sq Ft |
| 08/10/2020 08/10/20 | Rented | $1,425 | 0.0% | -- |
| 07/23/2020 07/23/20 | For Rent | $1,425 | 0.0% | -- |
| 06/08/2017 06/08/17 | Off Market | $113,000 | -- | -- |
| 03/09/2017 03/09/17 | Sold | $113,000 | -2.5% | $115 / Sq Ft |
| 02/06/2017 02/06/17 | Pending | -- | -- | -- |
| 01/20/2017 01/20/17 | For Sale | $115,900 | -- | $118 / Sq Ft |
Tax History Compared to Growth
Tax History
| Year | Tax Paid | Tax Assessment Tax Assessment Total Assessment is a certain percentage of the fair market value that is determined by local assessors to be the total taxable value of land and additions on the property. | Land | Improvement |
|---|---|---|---|---|
| 2024 | $2,897 | $194,252 | -- | $194,252 |
| 2023 | $2,897 | $200,484 | $0 | $200,484 |
| 2022 | $2,335 | $137,073 | $0 | $137,073 |
| 2021 | $2,138 | $110,545 | $0 | $0 |
| 2020 | $984 | $90,480 | $0 | $0 |
| 2019 | $956 | $88,446 | $0 | $0 |
| 2018 | $933 | $86,797 | $0 | $0 |
| 2017 | $1,633 | $80,073 | $0 | $0 |
| 2016 | $1,292 | $66,786 | $0 | $0 |
| 2015 | $1,137 | $56,367 | $0 | $0 |
| 2014 | $1,077 | $55,951 | $0 | $0 |
Agents Affiliated with this Home
-
Gillian Da Silva

Seller's Agent in 2022
Gillian Da Silva
FUTURE HOME REALTY INC
(813) 785-7100
38 Total Sales
-
Bill Kulaga

Buyer's Agent in 2022
Bill Kulaga
AGILE GROUP REALTY
(727) 644-3758
132 Total Sales
-
K
Seller's Agent in 2020
Kathy McKee
-
Tara Cline

Seller's Agent in 2017
Tara Cline
COASTAL LUXURY REALTY
(814) 449-7875
40 Total Sales
Map
Source: Stellar MLS
MLS Number: U7805026
APN: 09-28-16-23945-007-1190
- 129 Cypress Ct
- 210 Cypress Ct Unit 122
- 124 W Cypress Ct
- 110 W Cypress Ct
- 112 W Cypress Ct
- 122 E Cypress Ct Unit 22
- 337 Woodlake Wynde
- 214 Meadow Ln
- 303 Meadow Ln Unit 19
- 106 Meadow Ln Unit 106
- 409 Meadow Ln Unit 77
- 250 Cypress Ln
- 256 Cypress Ln Unit 120
- 213 Mary Dr
- 105 Mary Dr Unit 5
- 229 Mary Dr
- 106 Windward Place Unit 106
- 220 Cypress Ln Unit 220
- 224 Cypress Ln Unit 224
- 141 Lakeside Dr
