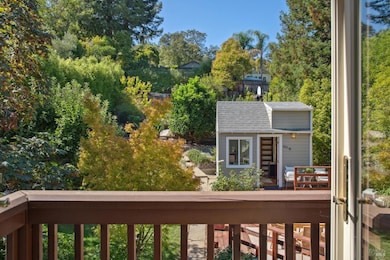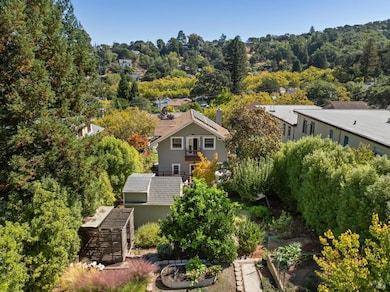207 D St San Rafael, CA 94901
Gerstle Park NeighborhoodEstimated payment $7,688/month
Highlights
- Rooftop Deck
- Solar Power System
- Wood Flooring
- Sun Valley Elementary School Rated A-
- Arts and Crafts Architecture
- 4-minute walk to Gerstle Park
About This Home
Set back from the road & boasting over 3,500sf within its fully detached structure, this stately Gerstle Park Craftsman offers timeless charm & classic detail - not to mention abundant privacy & comfort from the ~12,375sf lot it sits upon! Thoughtful additions, modern upgrades and eco-friendly perks can be found across this highly curated compound. Original details and classic architecture speaks to the home's rich history, which is tastefully complemented by newer systems including electrical, seismic, sprinklers, solar, and more. But the real show stopper is the private, park-like rear yard! High use lots of this size are hard to come by, and urban homesteading at this scale is unrivaled and truly exceptional - featuring a detached 'tiny house', multiple deck spaces, a half-sports court, lush vegetation, plus a chicken coop & mature fruit trees! 207 D Street is more than a home - it's a lifestyle property that offers beauty, convenience, sustainability and upside. Blocks from downtown San Rafael, easy access to Hwy 101 & SMART train service, and just over the hill from Sir Francis Drake & Kentfield. Arguably one of the best microclimates in Marin County and an EZ commute to San Francisco!
Home Details
Home Type
- Single Family
Year Built
- Built in 1909 | Remodeled
Lot Details
- 0.28 Acre Lot
- Back Yard Fenced
- Landscaped
Parking
- 2 Car Detached Garage
- Enclosed Parking
Home Design
- Arts and Crafts Architecture
- Bungalow
- Concrete Foundation
- Shingle Roof
- Composition Roof
- Wood Siding
Interior Spaces
- 2-Story Property
- Living Room with Fireplace
- Dining Room
- Bonus Room
- Sun or Florida Room
- Storage Room
- Laundry closet
- Partial Basement
- Attic
Kitchen
- Dishwasher
- Disposal
Flooring
- Wood
- Cork
- Concrete
- Tile
Bedrooms and Bathrooms
- 3 Bedrooms
- Studio bedroom
- 3 Full Bathrooms
- Bathtub with Shower
Eco-Friendly Details
- Solar Power System
Outdoor Features
- Balcony
- Rooftop Deck
- Patio
- Front Porch
Utilities
- Cooling System Mounted In Outer Wall Opening
- Heating System Uses Gas
Community Details
- Greenbelt
Map
Home Values in the Area
Average Home Value in this Area
Tax History
| Year | Tax Paid | Tax Assessment Tax Assessment Total Assessment is a certain percentage of the fair market value that is determined by local assessors to be the total taxable value of land and additions on the property. | Land | Improvement |
|---|---|---|---|---|
| 2025 | $5,472 | $290,730 | $85,927 | $204,803 |
| 2024 | $5,472 | $285,031 | $84,243 | $200,788 |
| 2023 | $5,311 | $279,443 | $82,591 | $196,852 |
| 2022 | $5,077 | $273,965 | $80,972 | $192,993 |
| 2021 | $4,995 | $268,594 | $79,384 | $189,210 |
| 2020 | $4,905 | $265,839 | $78,570 | $187,269 |
| 2019 | $4,613 | $260,629 | $77,030 | $183,599 |
| 2018 | $4,561 | $255,520 | $75,520 | $180,000 |
| 2017 | $4,411 | $250,510 | $74,039 | $176,471 |
| 2016 | $4,245 | $245,598 | $72,587 | $173,011 |
| 2015 | $4,062 | $241,912 | $71,497 | $170,415 |
| 2014 | $3,872 | $237,174 | $70,097 | $167,077 |
Property History
| Date | Event | Price | List to Sale | Price per Sq Ft |
|---|---|---|---|---|
| 12/03/2025 12/03/25 | Pending | -- | -- | -- |
| 10/18/2025 10/18/25 | Price Changed | $1,375,000 | -6.8% | $687 / Sq Ft |
| 09/26/2025 09/26/25 | For Sale | $1,475,000 | -- | $737 / Sq Ft |
Purchase History
| Date | Type | Sale Price | Title Company |
|---|---|---|---|
| Interfamily Deed Transfer | -- | Advantage Title Inc | |
| Interfamily Deed Transfer | -- | -- | |
| Interfamily Deed Transfer | -- | Chicago Title Co | |
| Interfamily Deed Transfer | -- | -- |
Mortgage History
| Date | Status | Loan Amount | Loan Type |
|---|---|---|---|
| Closed | $398,000 | New Conventional |
Source: San Francisco Association of REALTORS®
MLS Number: 325081785
APN: 012-222-17







